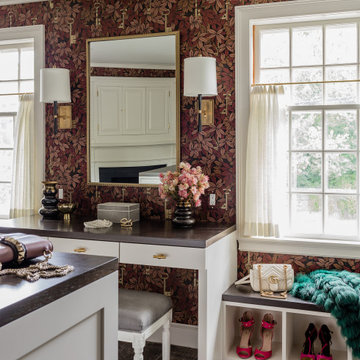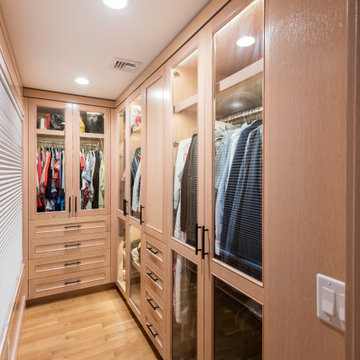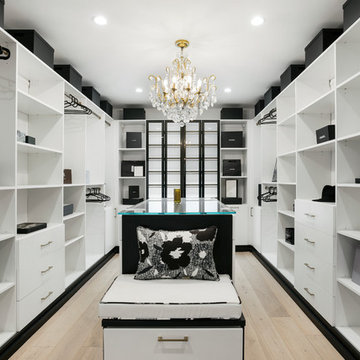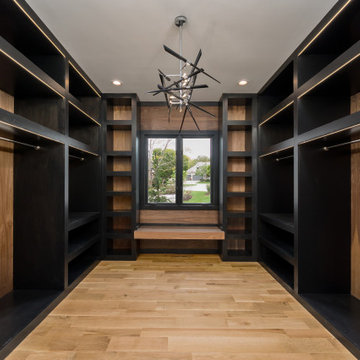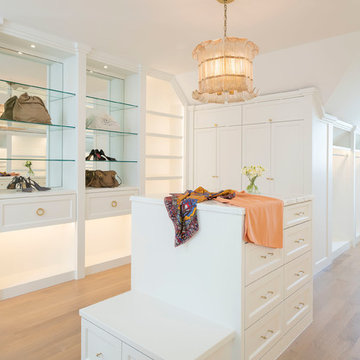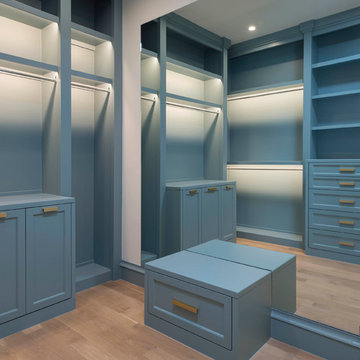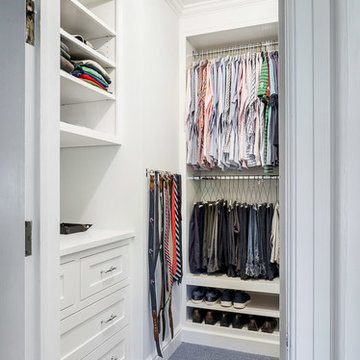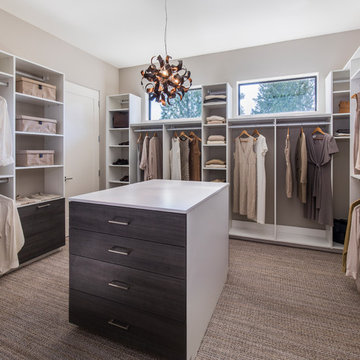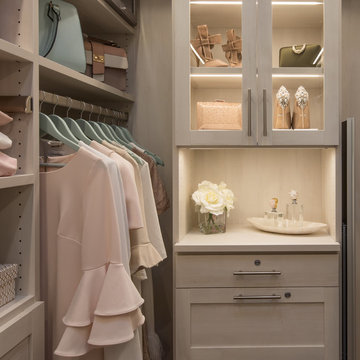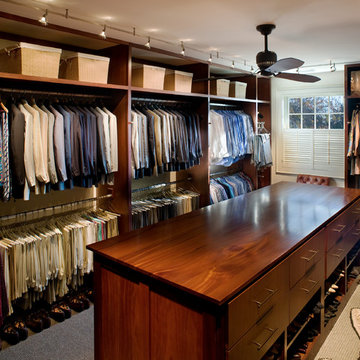22.412 Billeder af opbevaring og garderobe med lyst trægulv og gulvtæppe
Sorteret efter:
Budget
Sorter efter:Populær i dag
61 - 80 af 22.412 billeder
Item 1 ud af 3
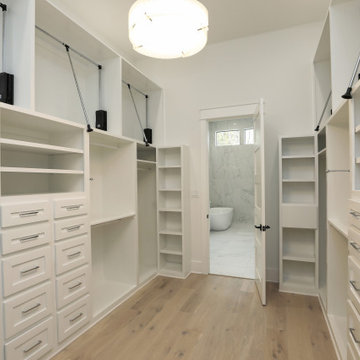
Custom designer walk-in master bedroom closet complete with designer lighting, built in dressers, valet rods & pull downs!

"Her" side of the closet complete with a wall of shoe racks, double hanging and shelving for her bags.
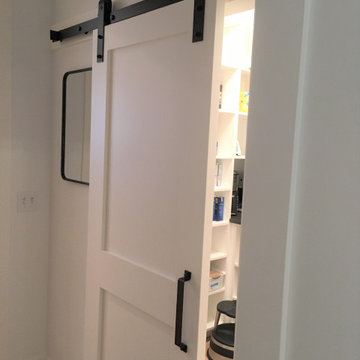
Pantry off of kitchen on the way to the mudroom. Equipped to be almost a butler's pantry - all appliances there.

This stunning custom master closet is part of a whole house design and renovation project by Haven Design and Construction. The homeowners desired a master suite with a dream closet that had a place for everything. We started by significantly rearranging the master bath and closet floorplan to allow room for a more spacious closet. The closet features lighted storage for purses and shoes, a rolling ladder for easy access to top shelves, pull down clothing rods, an island with clothes hampers and a handy bench, a jewelry center with mirror, and ample hanging storage for clothing.
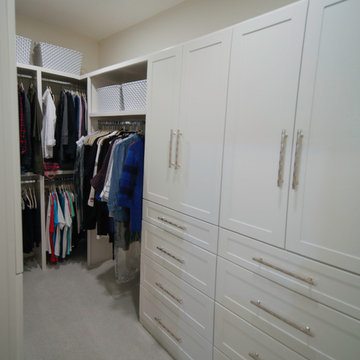
Tim Disalvo & Co did another brilliant job building a custom walk-in closet for the Evensky household.
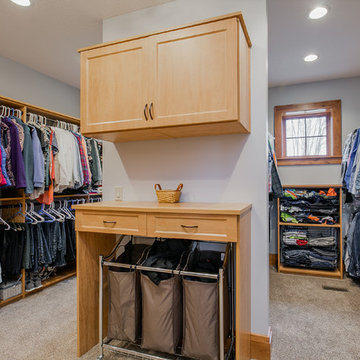
This large walk-in closet was designed to the specific needs of the client. The amount of drawers and hanging space was determined by the amount of clothes each person has. The closet is separated to "his" and "hers" sides to maximize organization.
22.412 Billeder af opbevaring og garderobe med lyst trægulv og gulvtæppe
4
