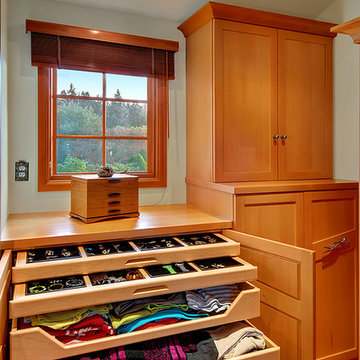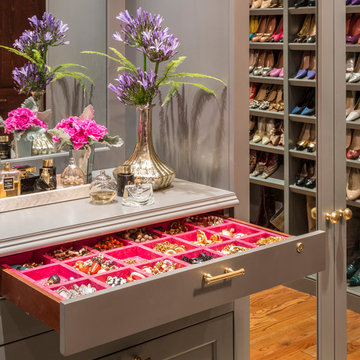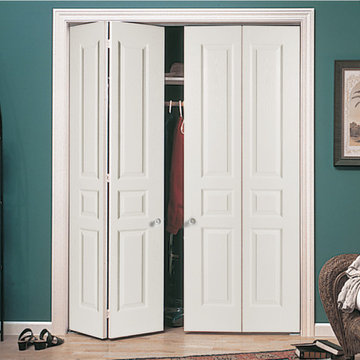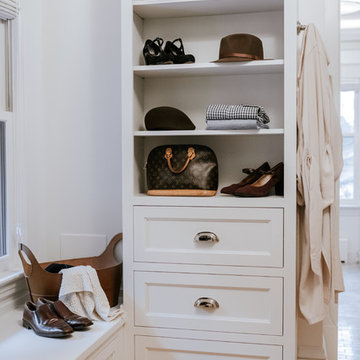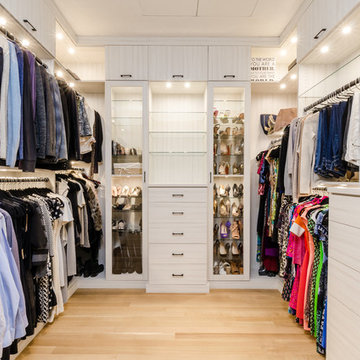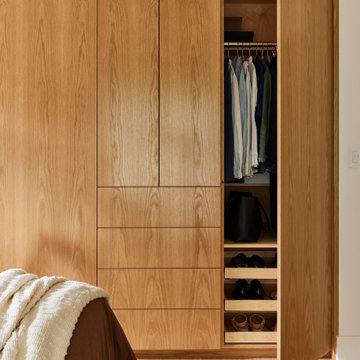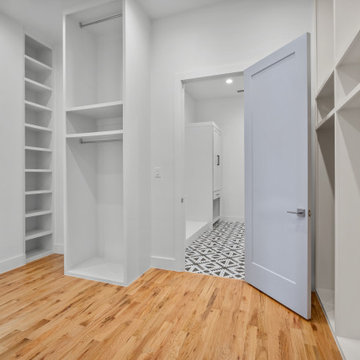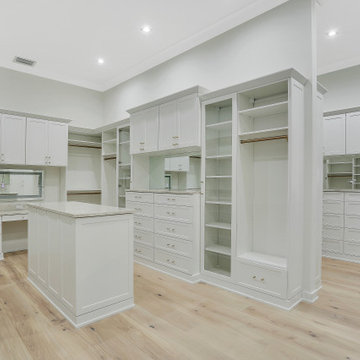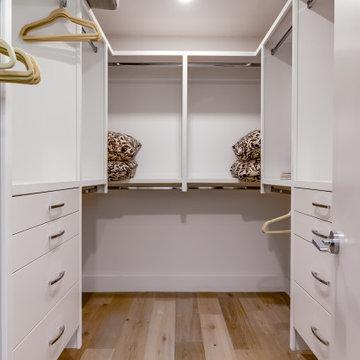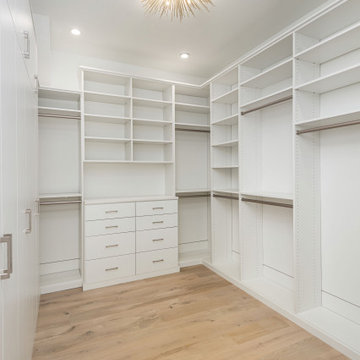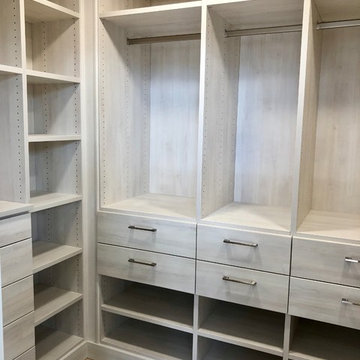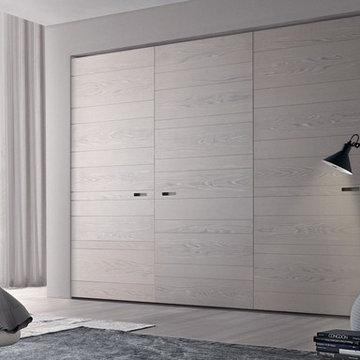7.761 Billeder af opbevaring og garderobe med lyst trægulv og laminatgulv
Sorteret efter:
Budget
Sorter efter:Populær i dag
161 - 180 af 7.761 billeder
Item 1 ud af 3
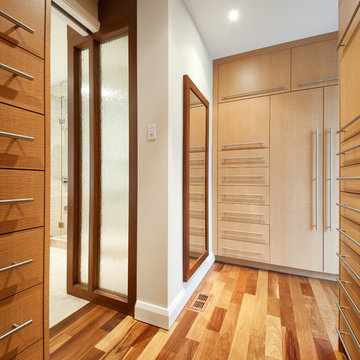
Marc Fowler - Kitchen & Bathroom shots
A portion of the partition between the closet and ensuite was widened to allow for a floating custom tall cabinet that slides into the opening. The anigre doors, offset to mimic the asymmetry of the ‘Shoji Screen’ are framed in cherry. The back side of this unit, also framed in cherry, acts as a mirror, in the custom designed closet/dressing room – also made of natural anigre

This stunning custom master closet is part of a whole house design and renovation project by Haven Design and Construction. The homeowners desired a master suite with a dream closet that had a place for everything. We started by significantly rearranging the master bath and closet floorplan to allow room for a more spacious closet. The closet features lighted storage for purses and shoes, a rolling ladder for easy access to top shelves, pull down clothing rods, an island with clothes hampers and a handy bench, a jewelry center with mirror, and ample hanging storage for clothing.

This dramatic master closet is open to the entrance of the suite as well as the master bathroom. We opted for closed storage and maximized the usable storage by installing a ladder. The wood interior offers a nice surprise when the doors are open.

Embodying many of the key elements that are iconic in craftsman design, the rooms of this home are both luxurious and welcoming. From a kitchen with a statement range hood and dramatic chiseled edge quartz countertops, to a character-rich basement bar and lounge area, to a fashion-lover's dream master closet, this stunning family home has a special charm for everyone and the perfect space for everything.
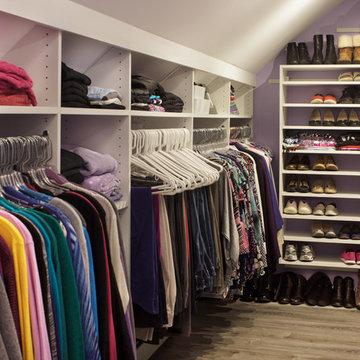
Originally, this was an open space with sharply sloped ceilings which drastically diminished usable space. Sloped ceilings and angled walls present a challenge, but innovative design solutions have the power to transform an awkward space into an organizational powerhouse.
Kara Lashuay
7.761 Billeder af opbevaring og garderobe med lyst trægulv og laminatgulv
9
