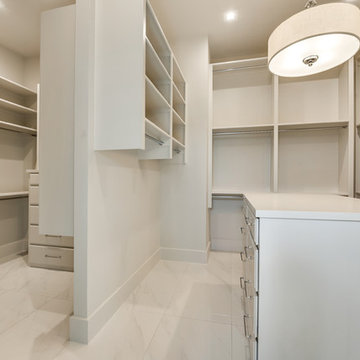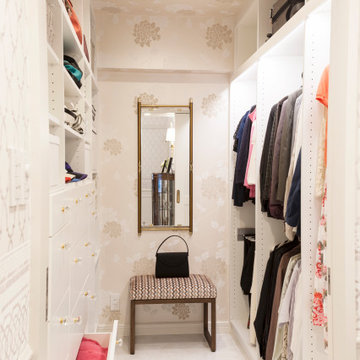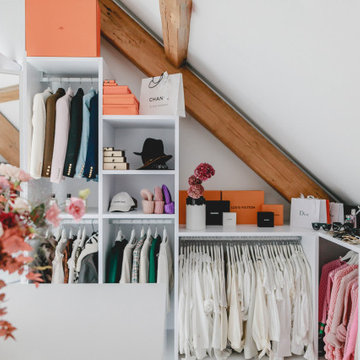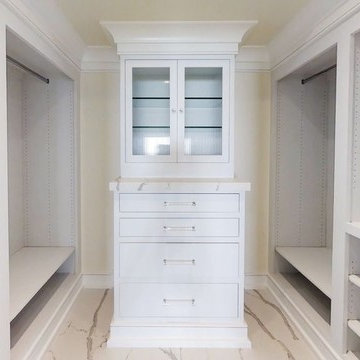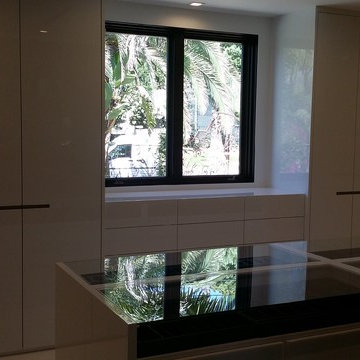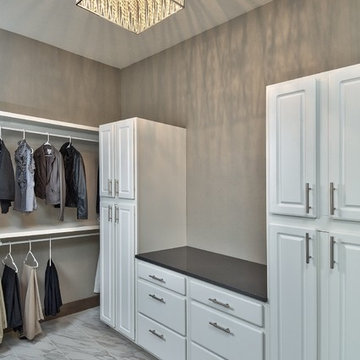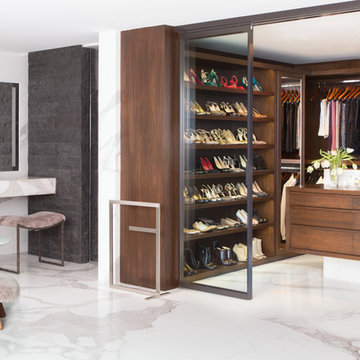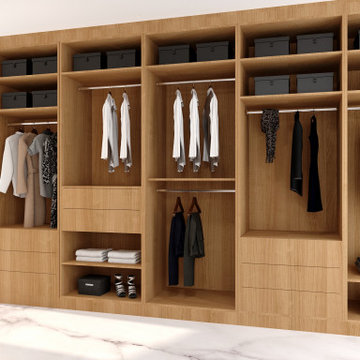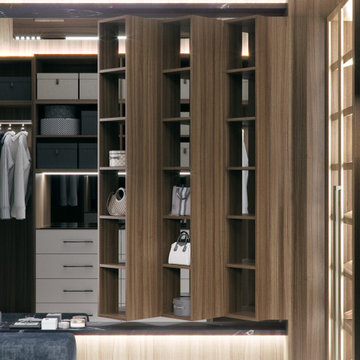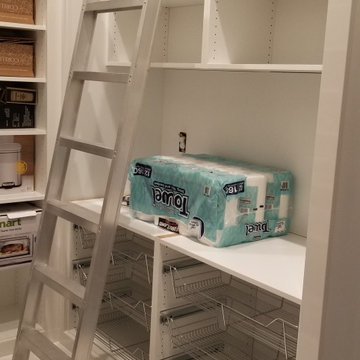223 Billeder af opbevaring og garderobe med marmorgulv og hvidt gulv
Sorteret efter:
Budget
Sorter efter:Populær i dag
41 - 60 af 223 billeder
Item 1 ud af 3
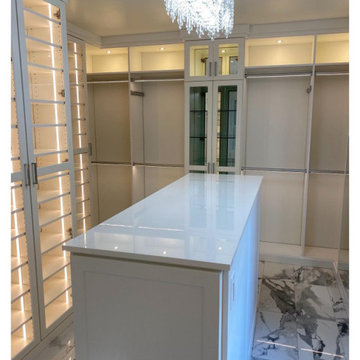
When we say we have the best designers, we mean we have the best designers!
Check out this gorgeous Closet designed by Debbie Anastos.
"Debbie was a very talented and amazing person to work with. Can’t wait to work with her again on all my future projects! " -@mrs.peachykeen
Visit www.closetfactory.com to schedule your free design consultation and get started on your dream closet today!
Installed by @closetfactorymassachusetts
Photo by @mrs.peachykeen
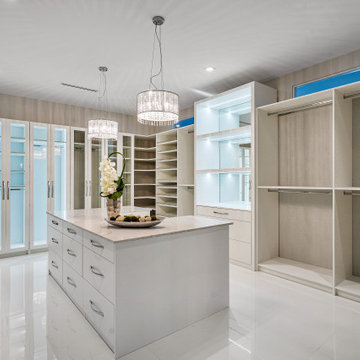
This new construction estate by Hanna Homes is prominently situated on Buccaneer Palm Waterway with a fantastic private deep-water dock, spectacular tropical grounds, and every high-end amenity you desire. The impeccably outfitted 9,500+ square foot home features 6 bedroom suites, each with its own private bathroom. The gourmet kitchen, clubroom, and living room are banked with 12′ windows that stream with sunlight and afford fabulous pool and water views. The formal dining room has a designer chandelier and is serviced by a chic glass temperature-controlled wine room. There’s also a private office area and a handsome club room with a fully-equipped custom bar, media lounge, and game space. The second-floor loft living room has a dedicated snack bar and is the perfect spot for winding down and catching up on your favorite shows.⠀
⠀
The grounds are beautifully designed with tropical and mature landscaping affording great privacy, with unobstructed waterway views. A heated resort-style pool/spa is accented with glass tiles and a beautiful bright deck. A large covered terrace houses a built-in summer kitchen and raised floor with wood tile. The home features 4.5 air-conditioned garages opening to a gated granite paver motor court. This is a remarkable home in Boca Raton’s finest community.⠀
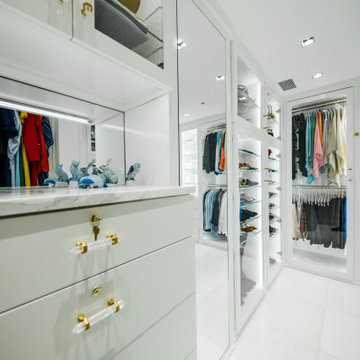
White contemporary Walk in Master Closet featuring a built in dresser with upper cabinet, brass hanging rods, handbag storage display unit. Two beautiful shoe shelving units have a mirrored back, glass shelves and glass inset doors.
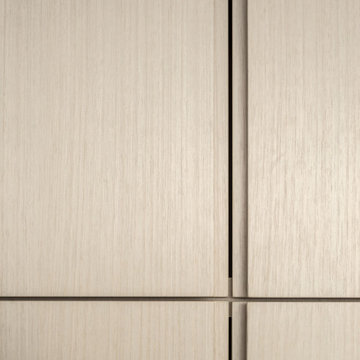
From the architect's website:
"Sophie Bates Architects and Zoe Defert Architects have recently completed a refurbishment and extension across four floors of living to a Regency-style house, adding 125sqm to the family home. The collaborative approach of the team, as noted below, was key to the success of the design.
The generous basement houses fantastic family spaces - a playroom, media room, guest room, gym and steam room that have been bought to life through crisp, contemporary detailing and creative use of light. The quality of basement design and overall site detailing was vital to the realisation of the concept on site. Linear lighting to floors and ceiling guides you past the media room through to the lower basement, which is lit by a 10m long frameless roof light.
The ground and upper floors house open plan kitchen and living spaces with views of the garden and bedrooms and bathrooms above. At the top of the house is a loft bedroom and bathroom, completing the five bedroom house. All joinery to the home
was designed and detailed by the architects. A careful, considered approach to detailing throughout creates a subtle interplay between light, material contrast and space."
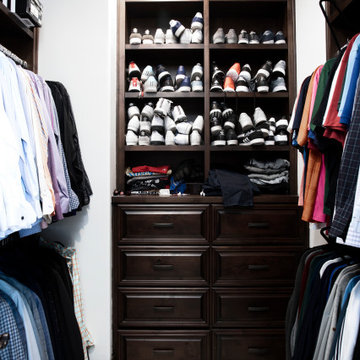
This Luxury Bathroom is every home-owners dream. We created this masterpiece with the help of one of our top designers to make sure ever inches the bathroom would be perfect. We are extremely happy this project turned out from the walk-in shower/steam room to the massive Vanity. Everything about this bathroom is made for luxury!
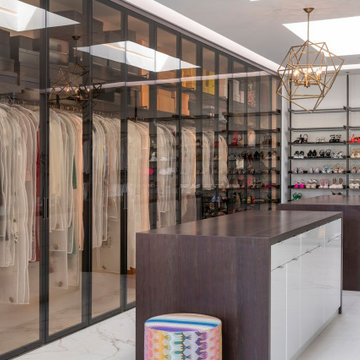
Serenity Indian Wells modern mansion luxury dressing room & closet. Photo by William MacCollum.
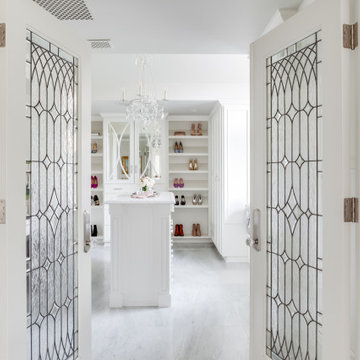
The "hers" master closet is bathed in natural light and boasts custom leaded glass french doors, completely custom cabinets, a makeup vanity, towers of shoe glory, a dresser island, Swarovski crystal cabinet pulls...even custom vent covers.
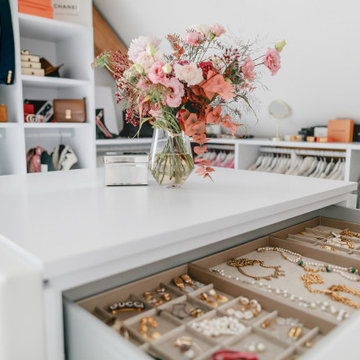
Schmuckeinteilung nach Maß individuell gefertigt. Man kann sich die Art der Einteilung, sowie die Materialien und Farben auswählen. Hier zum Beispiel Leder und Samt in einem warmen beige Ton.
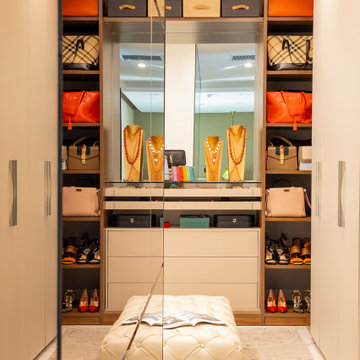
New construction, our interior design firm was hired to assist clients with the interior design as well as to select all the finishes. Clients were fascinated with the final results.
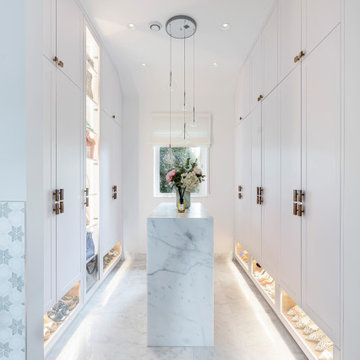
The client wanted a dressing room that felt like she was walking into a smart boutique showroom. We put her lovely bags on display and created an island to put clothes on when she was dressing. The island drawers open in both directions so that they can be opened from both sides of the dressing room.
The bespoke door handles are made of Walnut dropped in resin. They match the gorgeous solid Walnut that we used to create the carcass cabinetry. The internal drawers are solid Walnut with dovetail joints and the exterior is spray lacquered and easy to clean.
Pendant lighting over the island and vanity creates a fresh, light feel in the morning and some shadows and atmosphere at night.
223 Billeder af opbevaring og garderobe med marmorgulv og hvidt gulv
3
