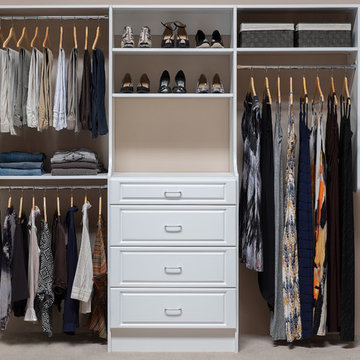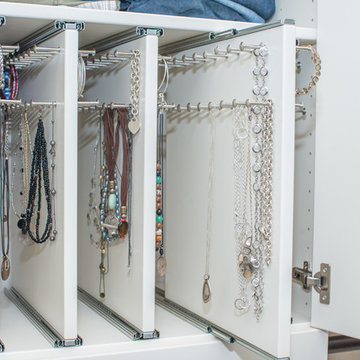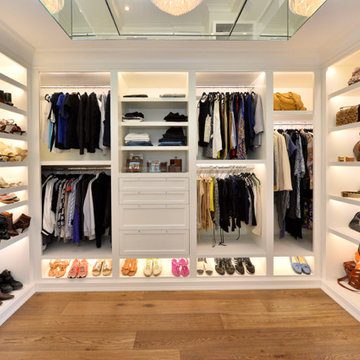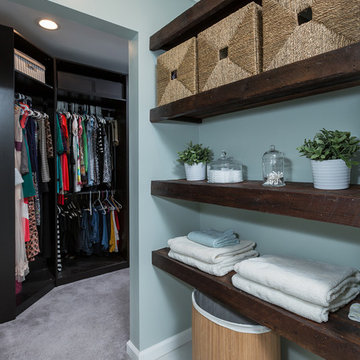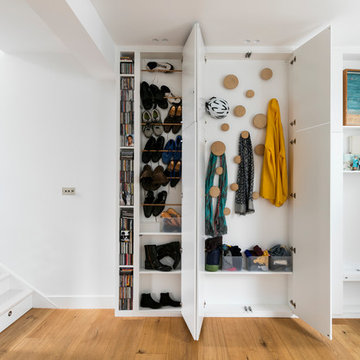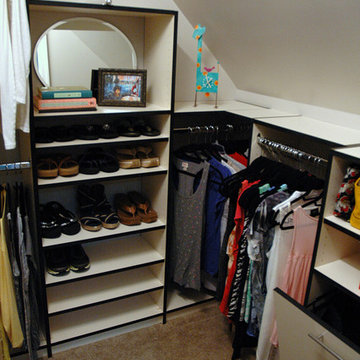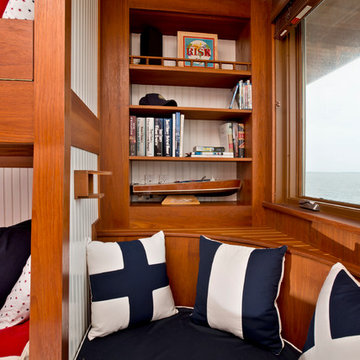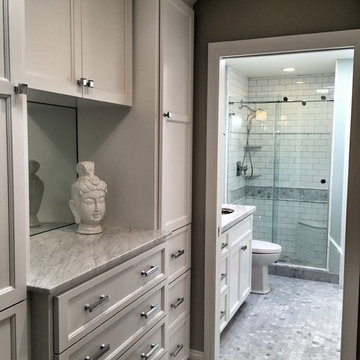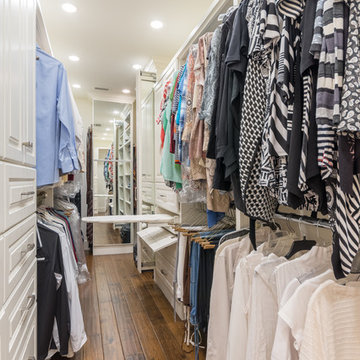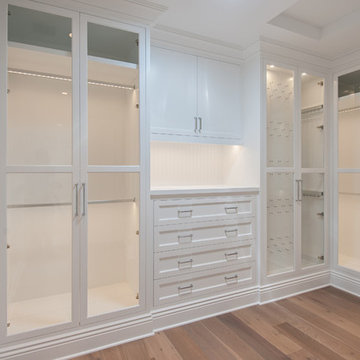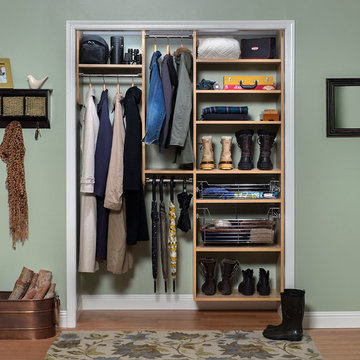24.275 Billeder af opbevaring og garderobe med mellemfarvet parketgulv og gulvtæppe
Sorteret efter:
Budget
Sorter efter:Populær i dag
141 - 160 af 24.275 billeder
Item 1 ud af 3
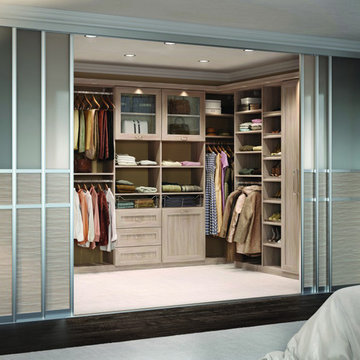
Start and end your day in a luxurious walk-in sanctuary designed to perfectly attend to you and your lifestyle.
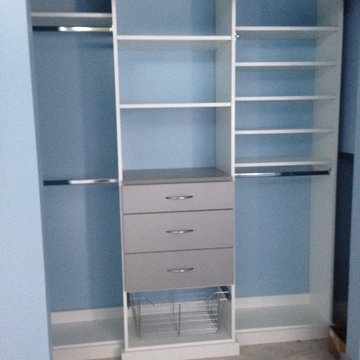
Nice simple reach-in closet for kids, pull-out basket for hats, pull-out valet rod for school uniforms, painted accent back wall, 3 - drawers for necessities
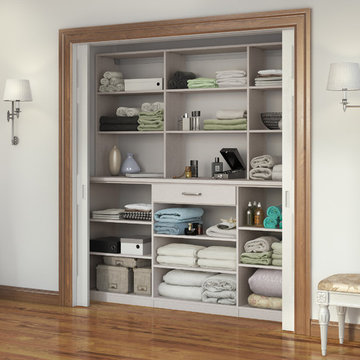
This straightforward storage configuration provides necessary organization for sheets, blankets and other necessities.
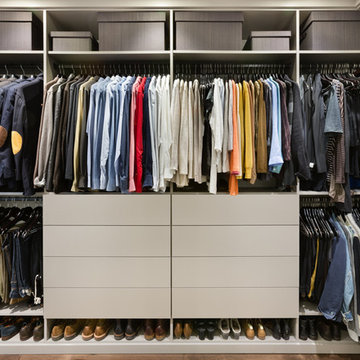
This downtown client was looking for a completely open bedroom and wardrobe closet area that was very modern looking yet organized. Keeping with the earth tones of the room, this closet was finished in Daybreak Melamine with matching base and fascia and touch latches on all the doors/drawers for a clean contemporary look. Oil rubbed bronze accessories were used for hanging rods and telescoping valet rods. In an adjoining laundry area more hidden storage space and a tilt out hamper area were added for additional storage convenience.
Designed by Marcia Spinosa for Closet Organizing Systems
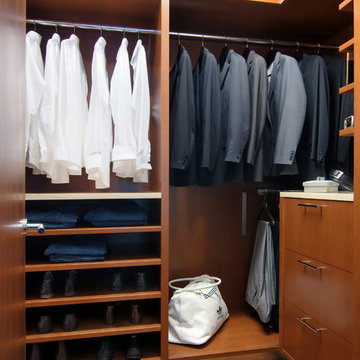
With the impeccably clad young business man in mind, we scuttled the existing closets to create a new, more upscale design for the master bedroom’s built‐ins – an arrangement that far better suits his suits and other apparel. The owner possesses a distinctive sense of style. While business, not acting, is his forte, he could very well portray a young James Bond.
Renae Lillie
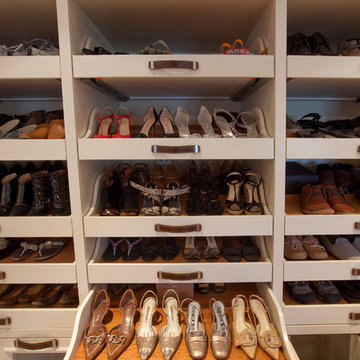
A custom master suite with lots of storage, pull out shoe shelves and handbag display areas.
Woodmeister Master Builders
Peter Vanderwarker photography

This master closet is pure luxury! The floor to ceiling storage cabinets and drawers wastes not a single inch of space. Rotating automated shoe racks and wardrobe lifts make it easy to stay organized. Lighted clothes racks and glass cabinets highlight this beautiful space. Design by California Closets | Space by Hatfield Builders & Remodelers | Photography by Versatile Imaging
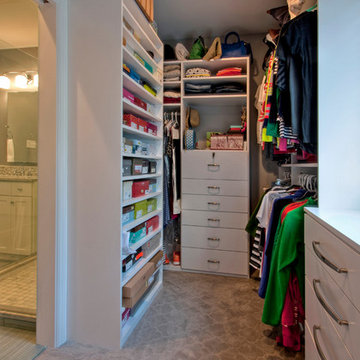
The Clayton, MO master bathroom addition includes a walk-in closet with floor-to-ceiling shelving. A window above the built-in chest of drawers sends natural light into the bathroom through a glass panel pocket door.
Photo by Toby Weiss
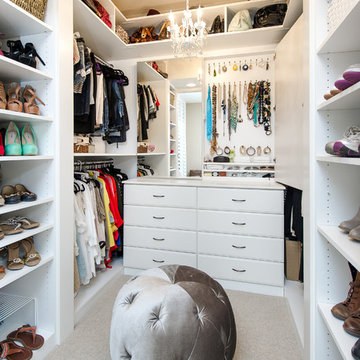
Unlimited Style Photography
http://www.houzz.com/photos/41128009/Her-Master-Closet-Southwest-View-transitional-closet-los-angeles#lb-edit
24.275 Billeder af opbevaring og garderobe med mellemfarvet parketgulv og gulvtæppe
8
