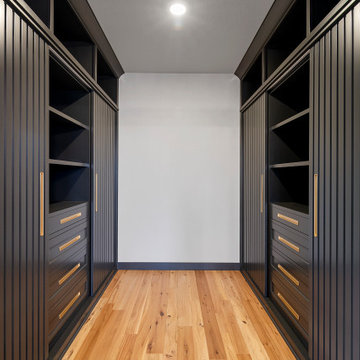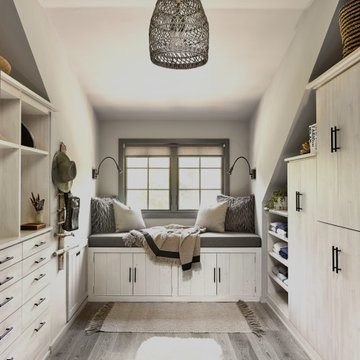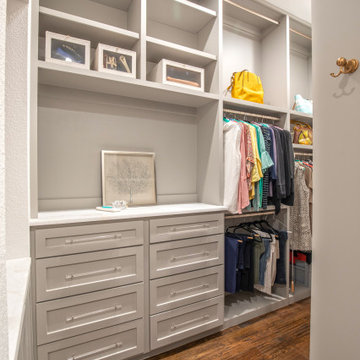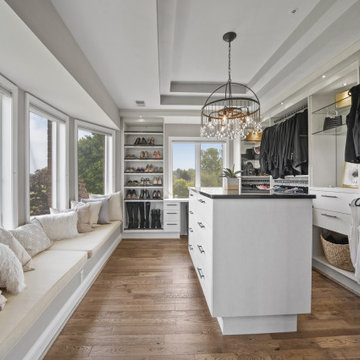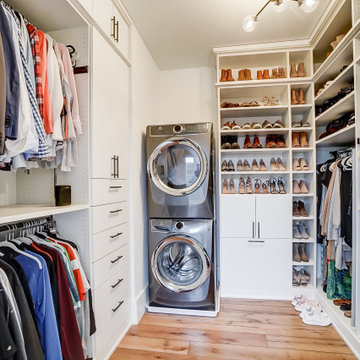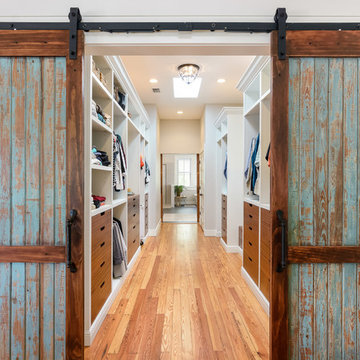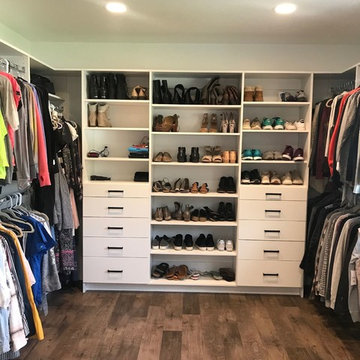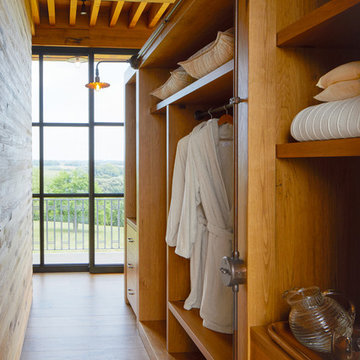8.841 Billeder af opbevaring og garderobe med mellemfarvet parketgulv og kalkstensgulv
Sorteret efter:
Budget
Sorter efter:Populær i dag
21 - 40 af 8.841 billeder
Item 1 ud af 3
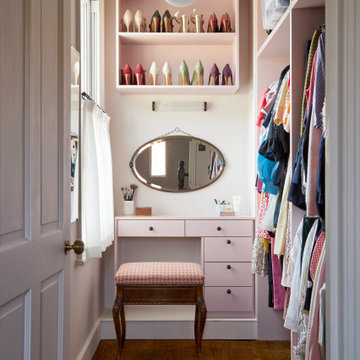
Dressing room of dreams! Bespoke fitted joinery in Confetti Pink, with cafe curtain and a vintage mirror. The stool is a vintage piano stool reupholstered with a rich Dedar fabric. The lovely light over the mirror is from Original BTC.

Гардеробов в доме два, совершенно одинаковые по конфигурации и наполнению. Разница только в том, что один гардероб принадлежит мужчине, а второй гардероб - женщине. Мечта?
При планировании гардероба важно учесть все особенности клиента: много ли длинных вещей, есть ли брюки и рубашки в гардеробе, где будет храниться обувь и внесезонная одежда.

This elegant closet/dressing room features a lot of specialized storage. The island includes pull out necklace holders. There is a closet vanity for putting on makeup and styling hair. A purse cabinet stands next to the door. Cabinets that disguise plumbing and electrical connections, plus many more features, make this closet stand out as a cut above the rest. Uplighting installed above the crown moulding accent the high ceilings while premium Hunter Douglas window treatments with motorization control light through the picture window.

The homeowners wanted to improve the layout and function of their tired 1980’s bathrooms. The master bath had a huge sunken tub that took up half the floor space and the shower was tiny and in small room with the toilet. We created a new toilet room and moved the shower to allow it to grow in size. This new space is far more in tune with the client’s needs. The kid’s bath was a large space. It only needed to be updated to today’s look and to flow with the rest of the house. The powder room was small, adding the pedestal sink opened it up and the wallpaper and ship lap added the character that it needed
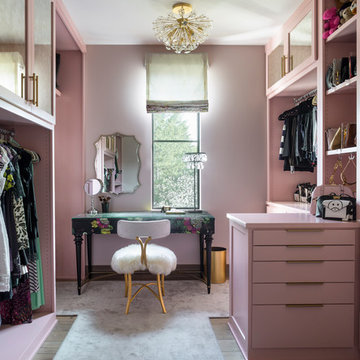
Custom cut carpet in walk in closet.
Interior Design: Duet Design Group
Photo: Emily Minton Redfield

Back Bay residential interior photography project Boston MA Client/Designer: Nicole Carney LLC
Photography: Keitaro Yoshioka Photography

A custom walk-in with the exact location, size and type of storage that TVCI's customer desired. The benefit of hiring a custom cabinet maker.

Project photographer-Therese Hyde This photo features the master walk in closet
8.841 Billeder af opbevaring og garderobe med mellemfarvet parketgulv og kalkstensgulv
2
