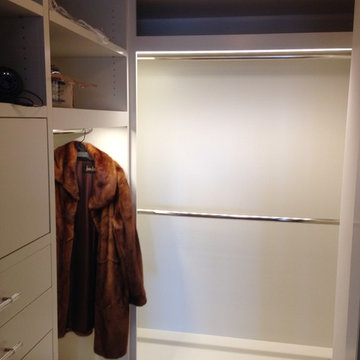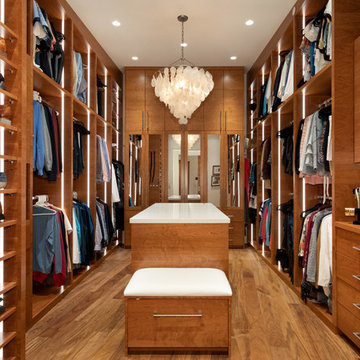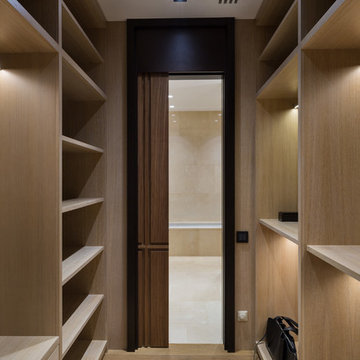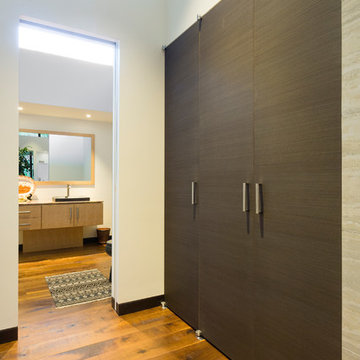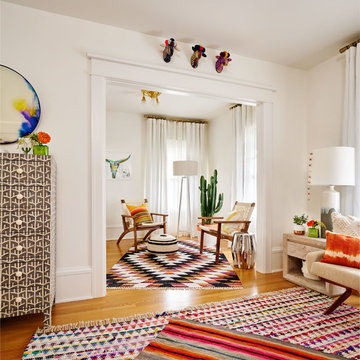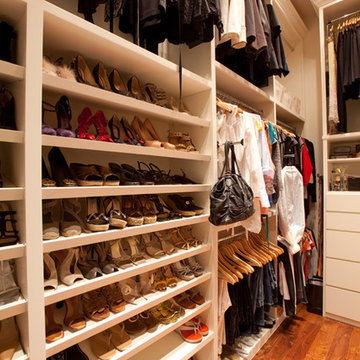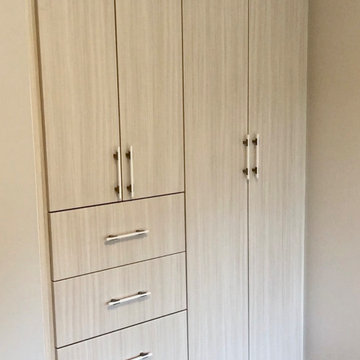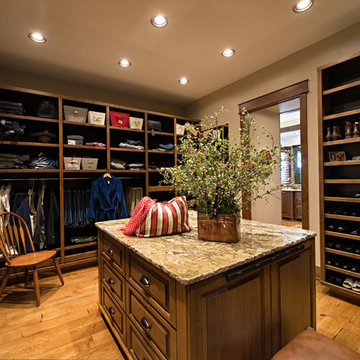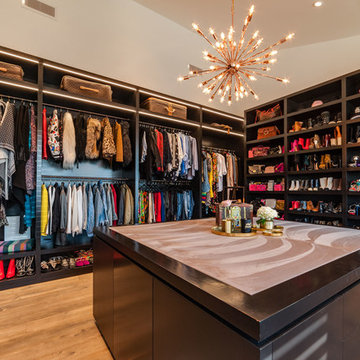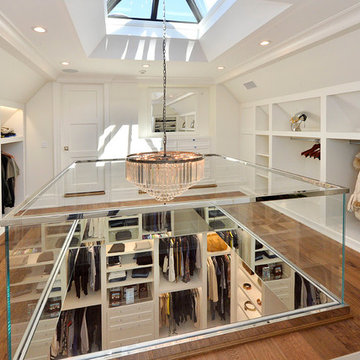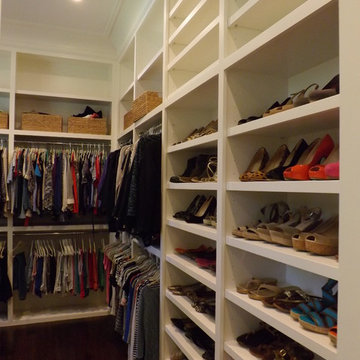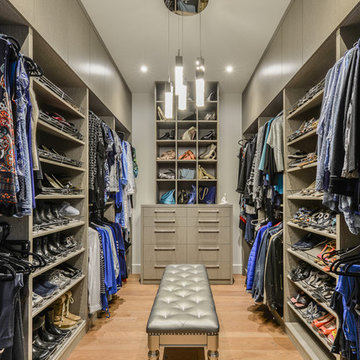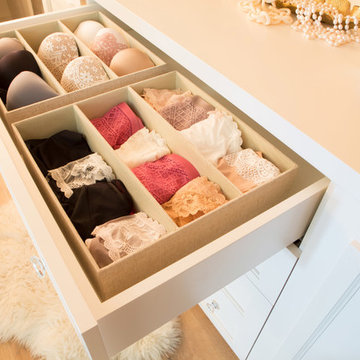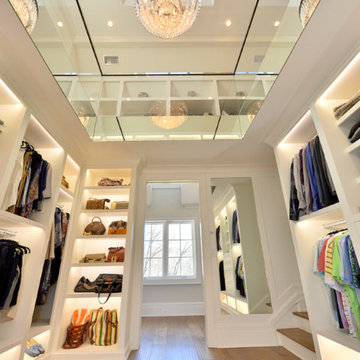801 Billeder af opbevaring og garderobe med mellemfarvet parketgulv
Sorteret efter:
Budget
Sorter efter:Populær i dag
81 - 100 af 801 billeder
Item 1 ud af 3
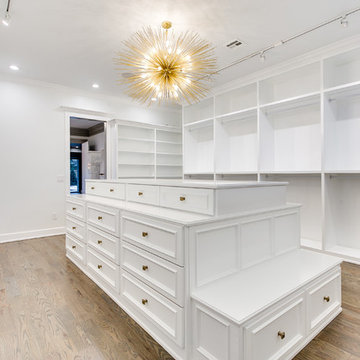
EUROPEAN MODERN MASTERPIECE! Exceptionally crafted by Sudderth Design. RARE private, OVERSIZED LOT steps from Exclusive OKC Golf and Country Club on PREMIER Wishire Blvd in Nichols Hills. Experience majestic courtyard upon entering the residence.
Aesthetic Purity at its finest! Over-sized island in Chef's kitchen. EXPANSIVE living areas that serve as magnets for social gatherings. HIGH STYLE EVERYTHING..From fixtures, to wall paint/paper, hardware, hardwoods, and stones. PRIVATE Master Retreat with sitting area, fireplace and sliding glass doors leading to spacious covered patio. Master bath is STUNNING! Floor to Ceiling marble with ENORMOUS closet. Moving glass wall system in living area leads to BACKYARD OASIS with 40 foot covered patio, outdoor kitchen, fireplace, outdoor bath, and premier pool w/sun pad and hot tub! Well thought out OPEN floor plan has EVERYTHING! 3 car garage with 6 car motor court. THE PLACE TO BE...PICTURESQUE, private retreat.
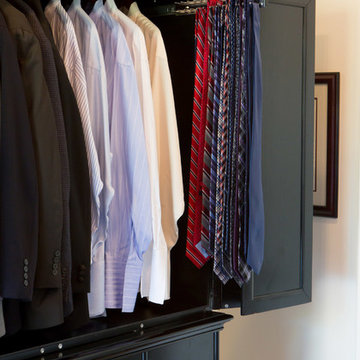
Lori Dennis Interior Design
SoCal Contractor Construction
Erika Bierman Photography
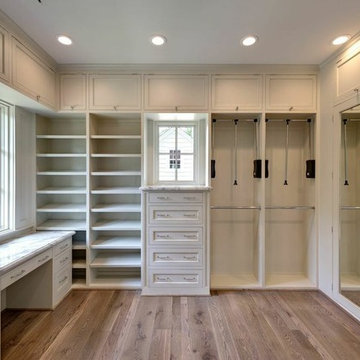
Expansive Dressing area with a Built in Marbled topped Dressing table, concealed clothing storage, room for 200 pairs of shoes, jewelry storage, concealed electrical and reclaimed wood flooring
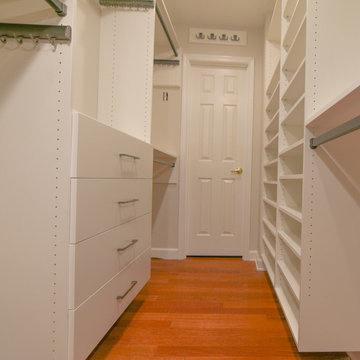
Closet remodel project to use unused attic space and organize closet space for maximum functionality.
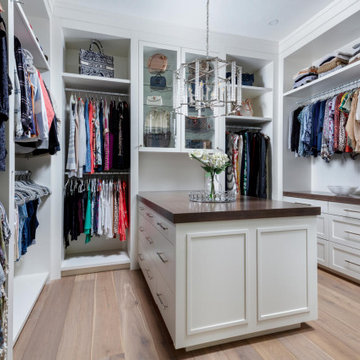
This Naples home was the typical Florida Tuscan Home design, our goal was to modernize the design with cleaner lines but keeping the Traditional Moulding elements throughout the home. This is a great example of how to de-tuscanize your home.
801 Billeder af opbevaring og garderobe med mellemfarvet parketgulv
5
