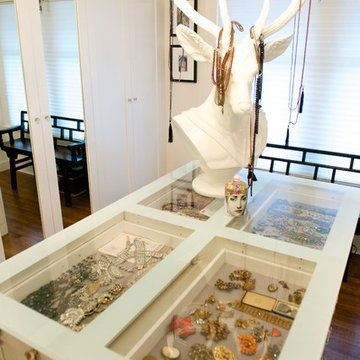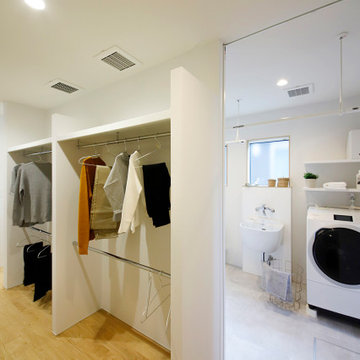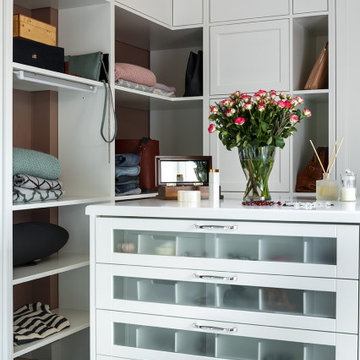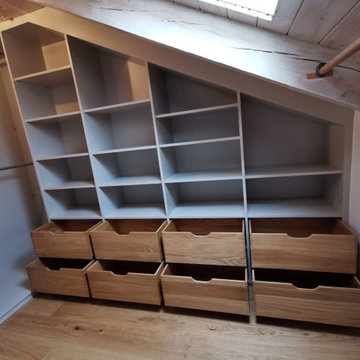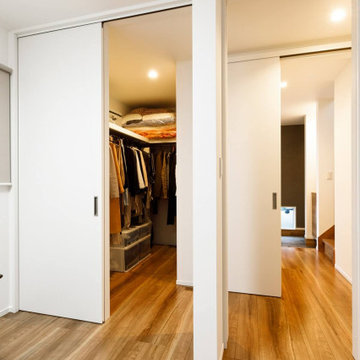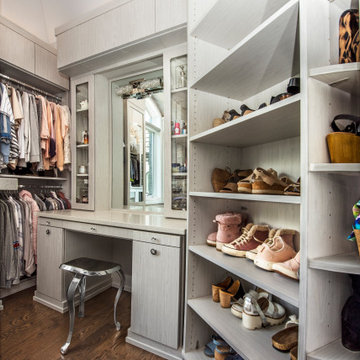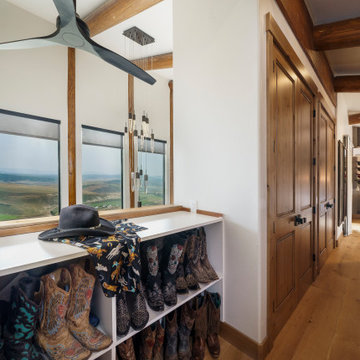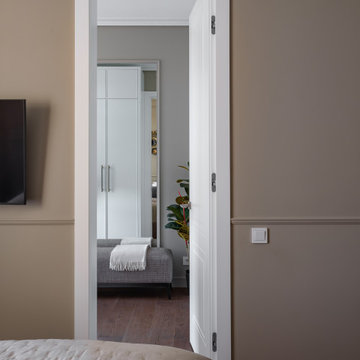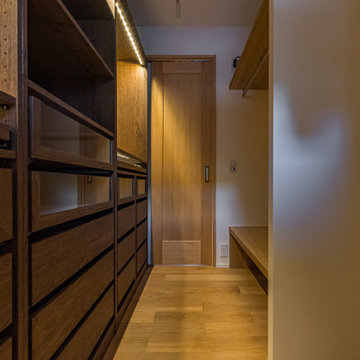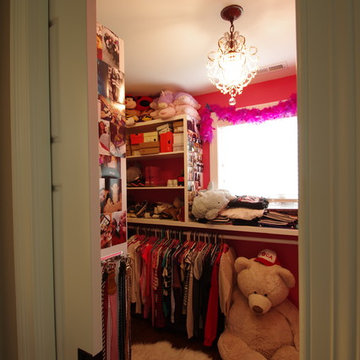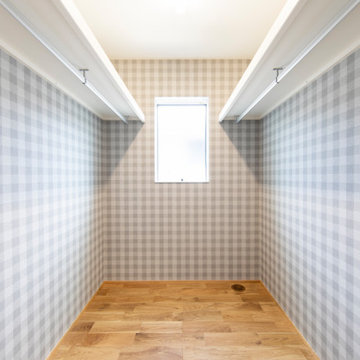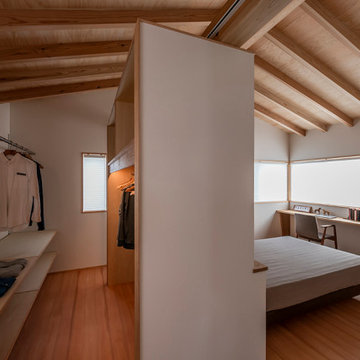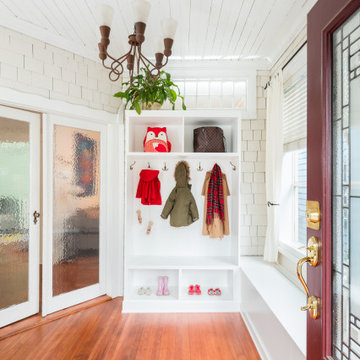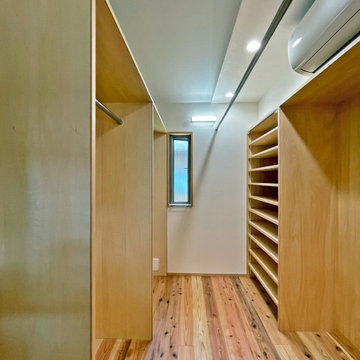395 Billeder af opbevaring og garderobe med mellemfarvet parketgulv
Sorteret efter:
Budget
Sorter efter:Populær i dag
121 - 140 af 395 billeder
Item 1 ud af 3
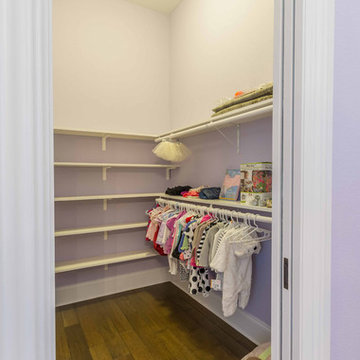
This 6,000sf luxurious custom new construction 5-bedroom, 4-bath home combines elements of open-concept design with traditional, formal spaces, as well. Tall windows, large openings to the back yard, and clear views from room to room are abundant throughout. The 2-story entry boasts a gently curving stair, and a full view through openings to the glass-clad family room. The back stair is continuous from the basement to the finished 3rd floor / attic recreation room.
The interior is finished with the finest materials and detailing, with crown molding, coffered, tray and barrel vault ceilings, chair rail, arched openings, rounded corners, built-in niches and coves, wide halls, and 12' first floor ceilings with 10' second floor ceilings.
It sits at the end of a cul-de-sac in a wooded neighborhood, surrounded by old growth trees. The homeowners, who hail from Texas, believe that bigger is better, and this house was built to match their dreams. The brick - with stone and cast concrete accent elements - runs the full 3-stories of the home, on all sides. A paver driveway and covered patio are included, along with paver retaining wall carved into the hill, creating a secluded back yard play space for their young children.
Project photography by Kmieick Imagery.
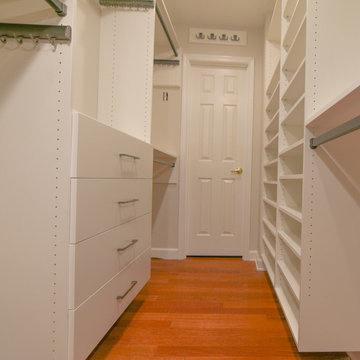
Closet remodel project to use unused attic space and organize closet space for maximum functionality.
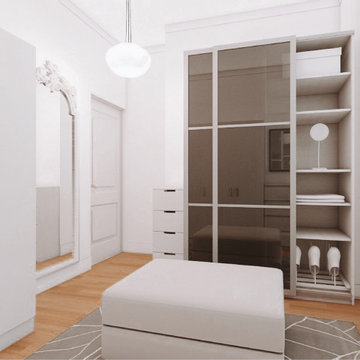
Propuesta de distribución espacial del vestidor. Se diseña un espacio abierto alrededor de una zona central por la que se rige todo el vestidor.
Mobiliario lacado en blanco, espejo hecho a medida tratado por un ebanista.
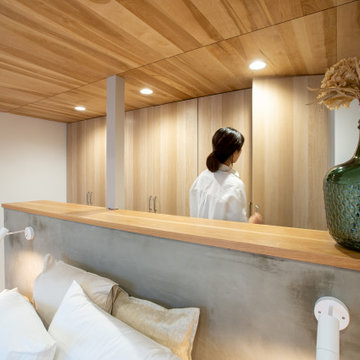
BPM60 彦根市松原の家
ベッドルームをただ寝るだけの空間ととらえるのではなく、
今日の疲れをとる場所、明日へ備える場所としての役割を
最大限に引き出すことを目的としデザインにしました。
少し暗めの照明計画にし、身体がが自然と睡眠に導かれるように。
隣接する書斎はウォールナットで制作したガラスの仕切りで区切られており、
部屋の広がりを感じることができます。
Design : 殿村 明彦 (COLOR LABEL DESIGN OFFICE)
Photograph : 駒井 孝則
Don't just think of the bedroom as a space to sleep in,
Serve as a place to take away today's fatigue and prepare for tomorrow
The space design is maximized.
I made the lighting plan a little darker so that my body would be naturally led to sleep.
Design: Akihiko Tonomura (COLOR LABEL DESIGN OFFICE)
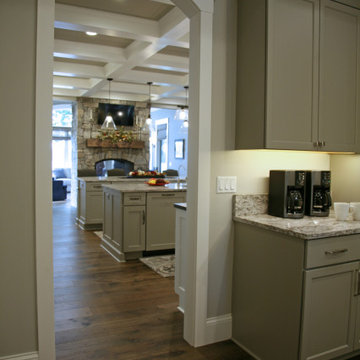
The butler kitchen/ working pantry is right around the corner from the main working kitchen. It has a second refrigerator, sink, coffee area, and lots of additional storage.
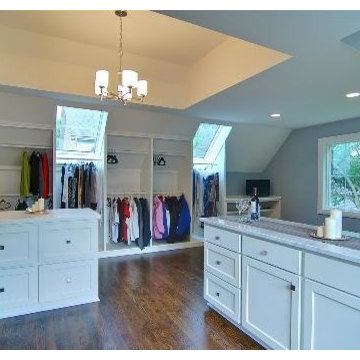
Expansive Master Closet with multiple storage peninsulas. Skylights in the vaulted ceiling create natural light tunnels into the space.
395 Billeder af opbevaring og garderobe med mellemfarvet parketgulv
7
