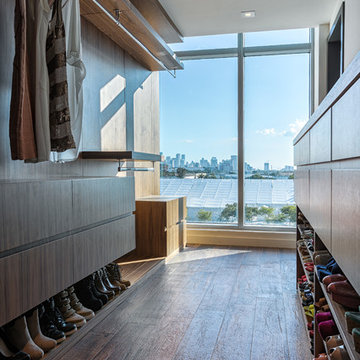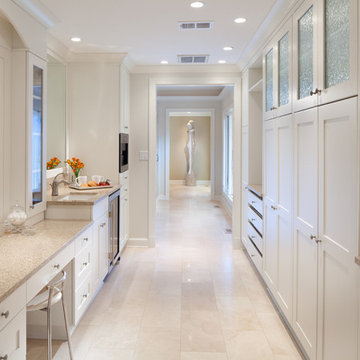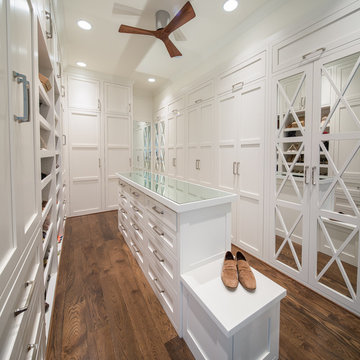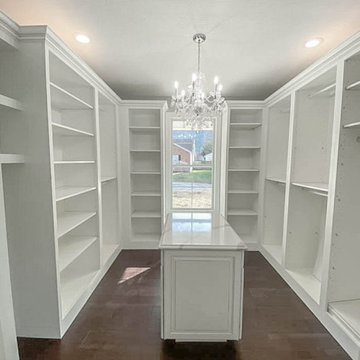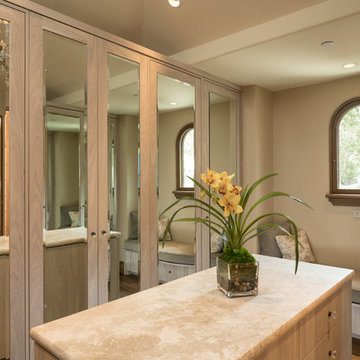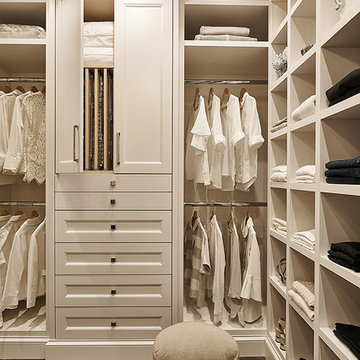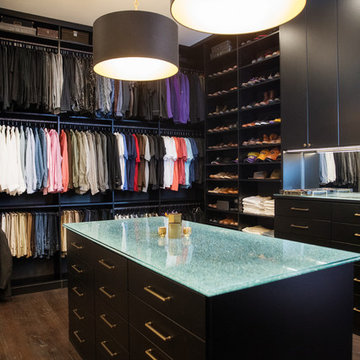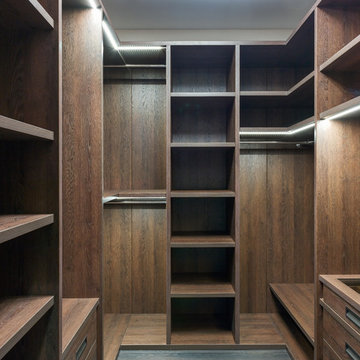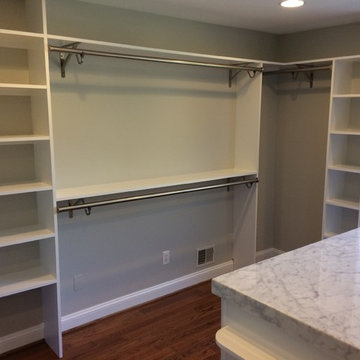5.658 Billeder af opbevaring og garderobe med mørkt parketgulv og travertin gulv
Sorteret efter:
Budget
Sorter efter:Populær i dag
41 - 60 af 5.658 billeder
Item 1 ud af 3
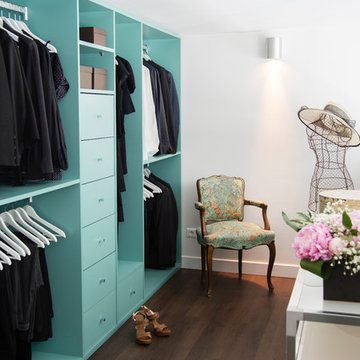
C’est l’histoire d’un lieu XXL avec une cuisine et deux chambres XXS. La famille qui l’habite souhaiterait repenser ce loft atypique de 120m2 et se l’approprier. Alors on réorganise les espaces et la distribution pour que chacun y retrouve son intimité. On agrandit la cuisine pour plus de convivialité. D’habitude, les rangements se font discrets, ici on choisit de les montrer en version XXL : du blanc pour sublimer les volumes et de la couleur pour marquer la fonctionnalité. La grande bibliothèque d’inspiration Charlotte Perriand crée du lien entre les différents espaces de la pièce à vivre. Ses panneaux coulissants colorés donnent le ton. Dans la chambre du petit garçon le camaïeu de bleu dissimule penderie et rangements pour les jouets. Dans la suite parentale, la coiffeuse, astucieusement dessinée sur mesure autour d’un ilot, optimise la circulation entre l’espace lit et le dressing. Résultat, un mélange retro-moderne qui offre à ses propriétaires un lieu de vie à leur échelle. (Photo Franck Beloncle)
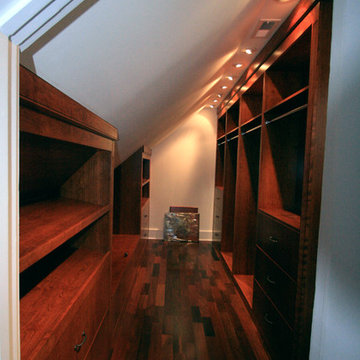
From two unused attic spaces, we built 2 walk-in closets, a walk-in storage space, a full bathroom, and a walk-in linen closet.
Each closet boasts 15 linear feet of shoe storage, 9 linear feet for hanging clothes, 50 cubic feet of drawer space, and 20 cubic feet for shelf storage. In one closet, space was made for a Tibetan bench that the owner wanted to use as a focal point. In the other closet, we designed a built-in hope chest, adding both storage and seating.
A full bathroom was created from a 5 foot linen closet, a 6 foot closet, and some of the attic space. The shower was custom designed for the space, with niches for toiletries and a custom-built bench. The vanity was also custom-built. The accent tile of the shower was used for the trim along the ceiling.
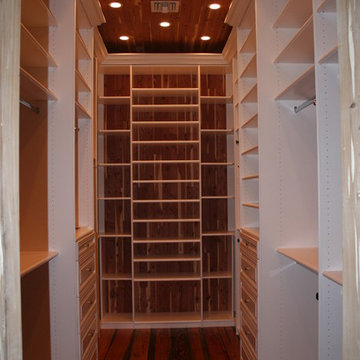
Master Walk in Closet - design with the specifications of the customer where a touch of classic pine wood was used as backing on the walls and a modern white closet system was used to accent the design of the space. Designed by The Closets Company
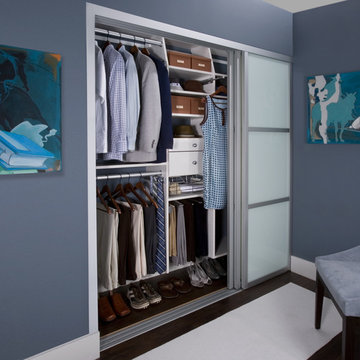
The custom reach-in closet pictured in white melamine accommodates two easily. Triple aluminum sliding doors with milky glass allow greater interior function and accessibility. The tapered vertical panels allow for the use and visibility of upper shelves. The unit is elevated off the floor to avoid heating vents. The many pull out accessories in this reach-in include drawers and a jewelry tray, a chrome basket, a valet rod, belt rack, tie rack and a pivoting mirror.

A serene blue and white palette defines the the lady's closet and dressing area.
Interior Architecture by Brian O'Keefe Architect, PC, with Interior Design by Marjorie Shushan.
Featured in Architectural Digest.
Photo by Liz Ordonoz.
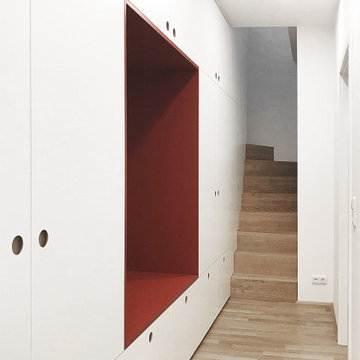
Herstellung und Einbau einer individuellen Treppe mit anschließendem Kleiderschrank, Treppe in Massivholz Eiche geölt, Schrankfronten in MDF weiß lackiert, Griffe hinterfräst und mit Massivholz hinterlegt, Oberfläche Sitznische in Möbellinoleum
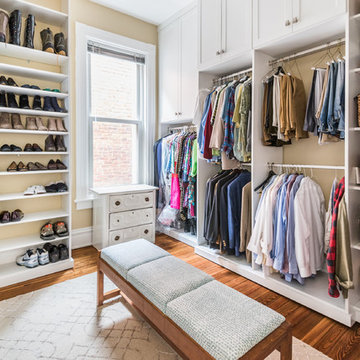
The final addition to the master suite was converting the adjoining bedroom into a walk-in closet.
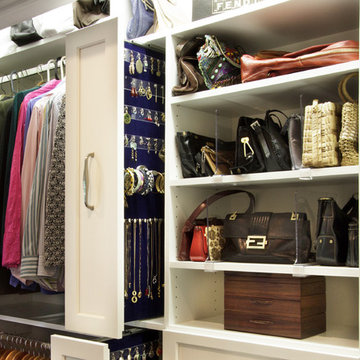
A slim line jewelry cabinet displays your earrings, necklaces and bangle bracelets so that you can allow inspiration to guide your choice. This space-saving jewelry cabinet tucks into a narrow opening and is customized with necklace hooks, bracelet bars and removable acrylic earring holders.
Kara Lashuay
5.658 Billeder af opbevaring og garderobe med mørkt parketgulv og travertin gulv
3

