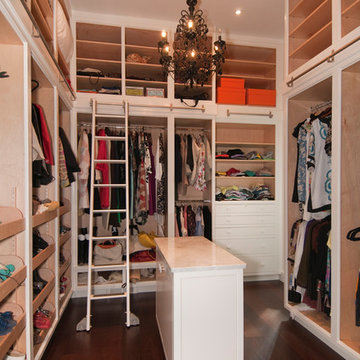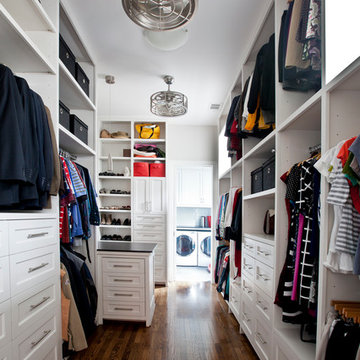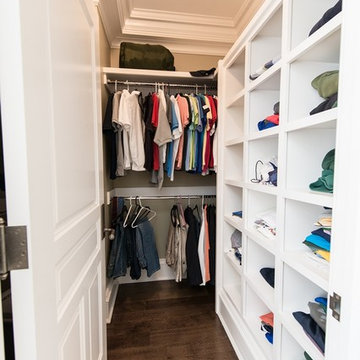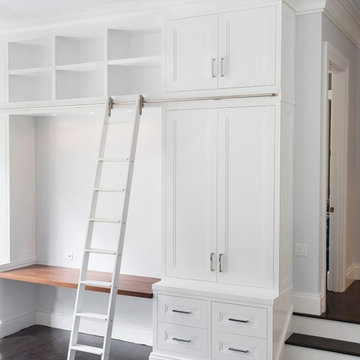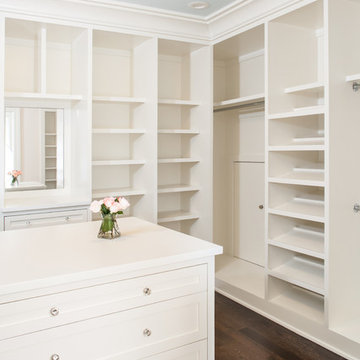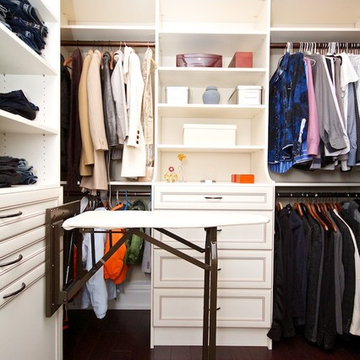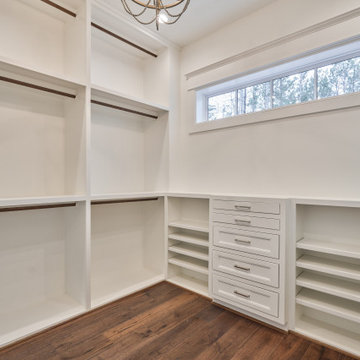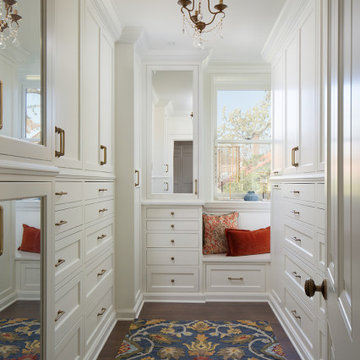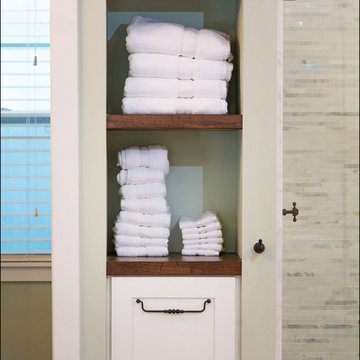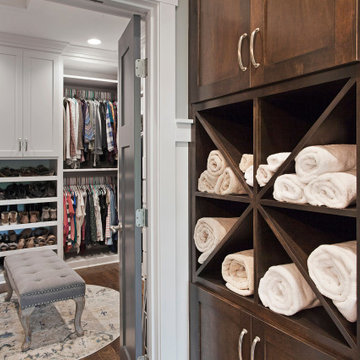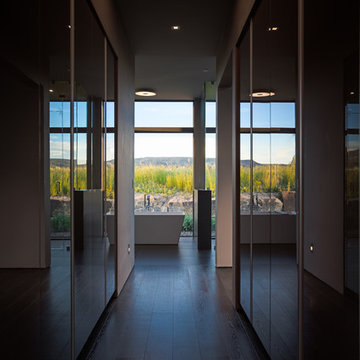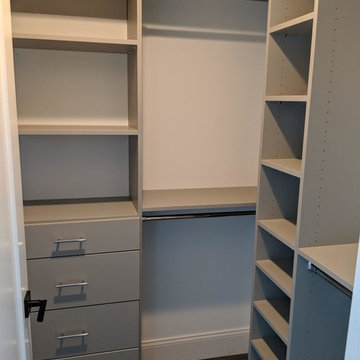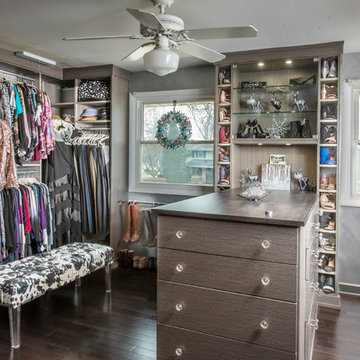6.021 Billeder af opbevaring og garderobe med mørkt parketgulv og vinylgulv
Sorteret efter:
Budget
Sorter efter:Populær i dag
121 - 140 af 6.021 billeder
Item 1 ud af 3

This walk through Master Dressing room has multiple storage areas, from pull down rods for higher hanging clothes, organized sock storage, double laundry hampers and swing out ironing board. The large mirrored door swings open to reveal costume jewelry storage. This was part of a very large remodel, the dressing room connects to the project Master Bathroom floating wall and Master with Sitting Room.
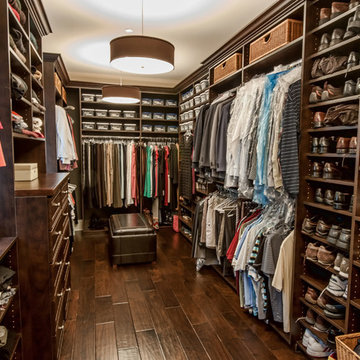
4,440 SF two story home in Brentwood, CA. This home features an attached two-car garage, 5 Bedrooms, 5 Baths, Upstairs Laundry Room, Office, Covered Balconies and Deck, Sitting Room, Living Room, Dining Room, Family Room, Kitchen, Study, Downstairs Guest Room, Foyer, Morning Room, Covered Loggia, Mud Room. Features warm copper gutters and downspouts as well as copper standing seam roofs that grace the main entry and side yard lower roofing elements to complement the cranberry red front door. An ample sun deck off the master provides a view of the large grassy back yard. The interior features include an Elan Smart House system integrated with surround sound audio system at the Great Room, and speakers throughout the interior and exterior of the home. The well out-fitted Gym and a dark wood paneled home Office provide private spaces for the adults. A large Playroom with wainscot height chalk-board walls creates a fun place for the kids to play. Photos by: Latham Architectural
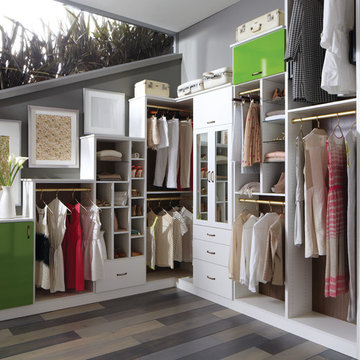
A contemporary angled closet with chic green accents maximizes an odd space, making its asymmetry part of the unique, functional design.
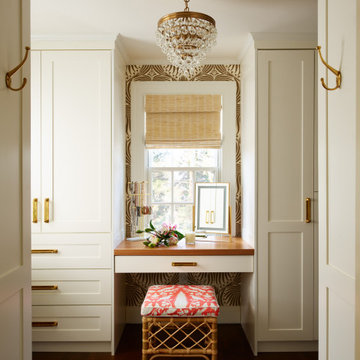
We created this glorious retreat for our homeowners, who live with 3 kids, 2 giant golden retrievers, and 2 cats. After assessing the Feng Shui and coming up with a design plan, we designed a serene space that encouraged romance and peace.
The Carrara marble in the main bathroom is timeless, and really bounces the light around. We used all British faucets, sinks, and a soaking tub, complete with English tub filler.
The deal was, the husband got a huge walk-in shower, and his wife got her bathtub. Everyone is happy!
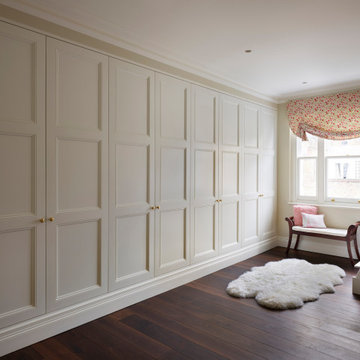
A full refurbishment of a beautiful four-storey Victorian town house in Holland Park. We had the pleasure of collaborating with the client and architects, Crawford and Gray, to create this classic full interior fit-out.
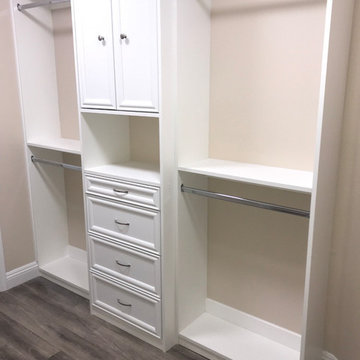
Walk-in closet with custom cabinetry, new wall paint and new luxury vinyl plank flooring.
6.021 Billeder af opbevaring og garderobe med mørkt parketgulv og vinylgulv
7
