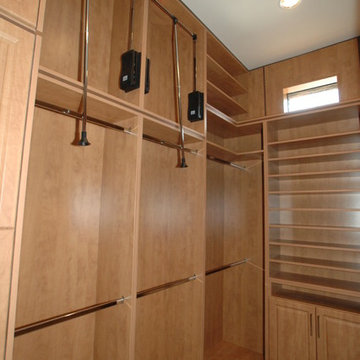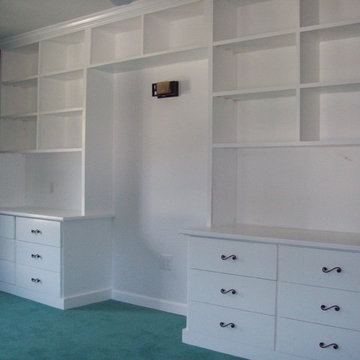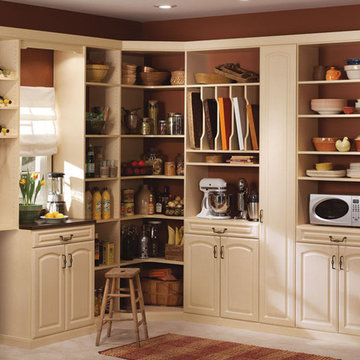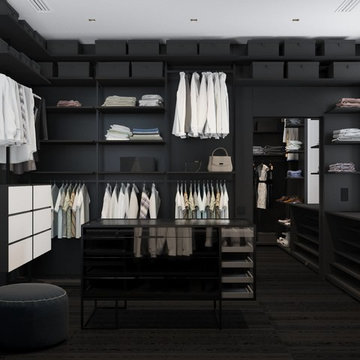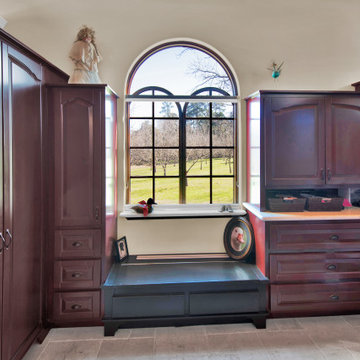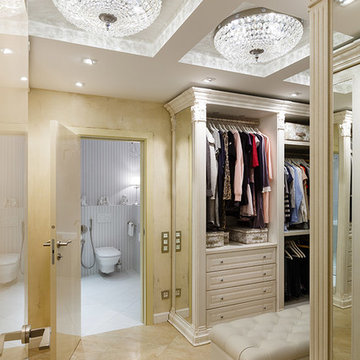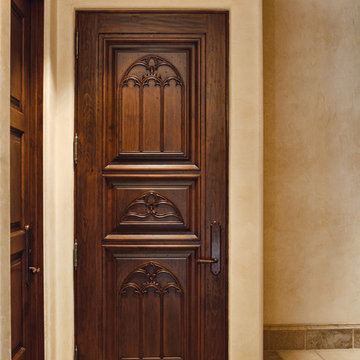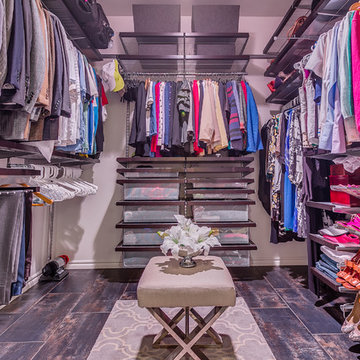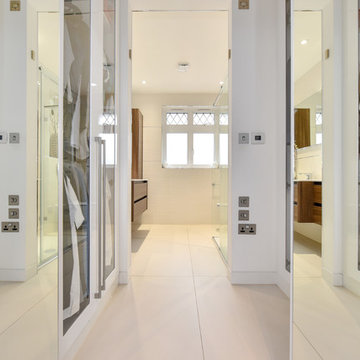1.355 Billeder af opbevaring og garderobe med murstensgulv og gulv af keramiske fliser
Sorteret efter:
Budget
Sorter efter:Populær i dag
241 - 260 af 1.355 billeder
Item 1 ud af 3
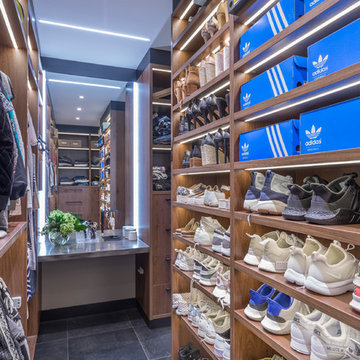
The walk-in wardrobe which is directly behind the ensuite area, features large shoe storage, hanging space, drawers and a makeup table and mirror.
I used corian on the makeup table and American walnut for the storage which ties in with the kitchen, dining, bedroom and bathrooms.
Photography by Kallan MacLeod
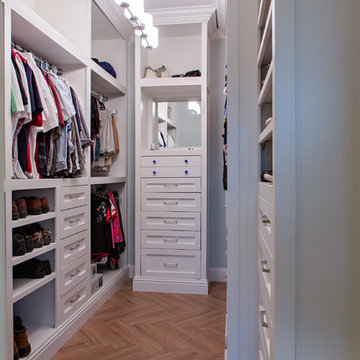
DIY Custom Closet designed and built by the homeowner with herringbone wood-look tile.
www.KatieLynnHall.com
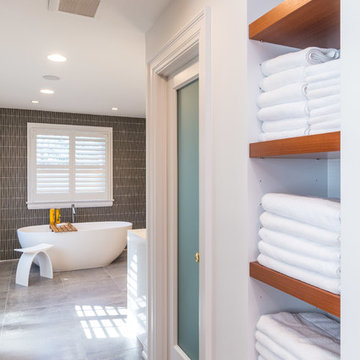
Our homeowner had worked with us in the past and asked us to design and renovate their 1980’s style master bathroom and closet into a modern oasis with a more functional layout. The original layout was chopped up and an inefficient use of space. Keeping the windows where they were, we simply swapped the vanity and the tub, and created an enclosed stool room. The shower was redesigned utilizing a gorgeous tile accent wall which was also utilized on the tub wall of the bathroom. A beautiful free-standing tub with modern tub filler were used to modernize the space and added a stunning focal point in the room. Two custom tall medicine cabinets were built to match the vanity and the closet cabinets for additional storage in the space with glass doors. The closet space was designed to match the bathroom cabinetry and provide closed storage without feeling narrow or enclosed. The outcome is a striking modern master suite that is not only functional but captures our homeowners’ great style.
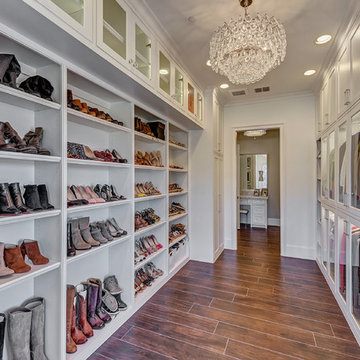
Master Bedroom dream closet with custom cabinets featuring glass front doors and all lit within. M2 Design Group worked on this from initial design concept to move-in. They were involved in every decision on architectural plans, build phase, selecting all finish-out items and furnishings and accessories.
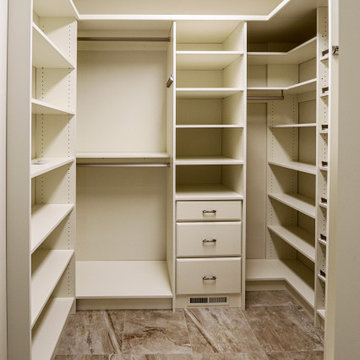
In this master bedroom closet, Medallion Silverline maple Winston drawer fronts in the Divinity Classic Paint and accessorized with Hafele closet rods, shoe fences, and valet for maximum storage and organization.
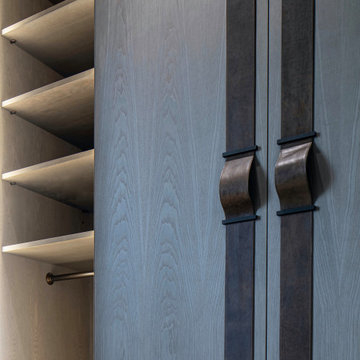
Beautifully elegant Master Bedroom Suite with bespoke built in Dressing Room and en suite walk in shower room.
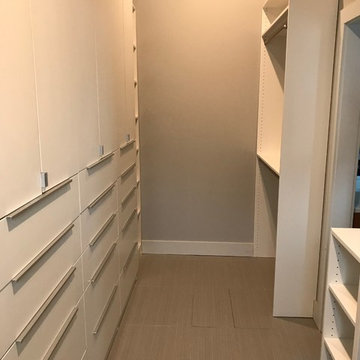
This is a gorgeous master walk in closet with adjustable shoe shelves, double hanging spaces and long hanging space with shelving above each unit. The opposite wall has 3 units of flat panel cabinets with adjustable shelves within and 5 flat panel drawers below. The hardware was purchased by our client. This is finished in a white melamine.
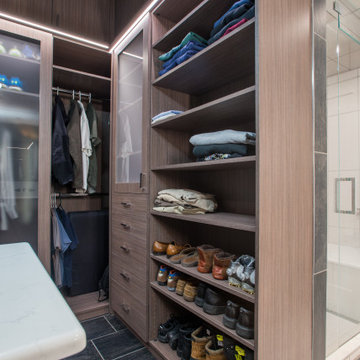
A modern and masculine walk-in closet in a downtown loft. The space became a combination of bathroom, closet, and laundry. The combination of wood tones, clean lines, and lighting creates a warm modern vibe.
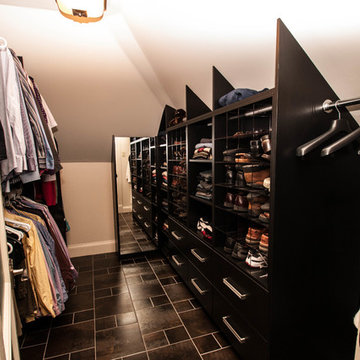
This space was converted from a storage space to a walk-in closet. Although very tricky with all the different sloped ceiling, the closet turned great with lots of storage. Design by Bea Doucet of Doucet, Watts, & Davis and manufactured by Halifax Cabinetry
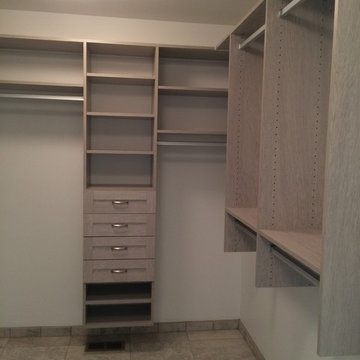
The beauty of California Closets is that it's customized for you but has the flexibility to change as your needs change.
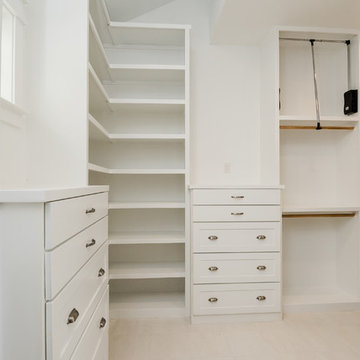
Modern Farmhouse Custom Home Design by Purser Architectural. Photography by White Orchid Photography. Granbury, Texas
1.355 Billeder af opbevaring og garderobe med murstensgulv og gulv af keramiske fliser
13
