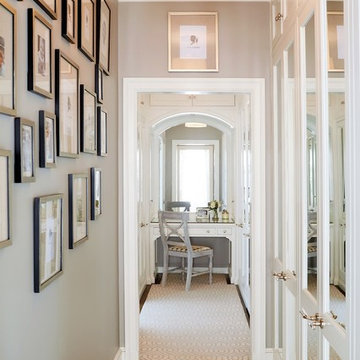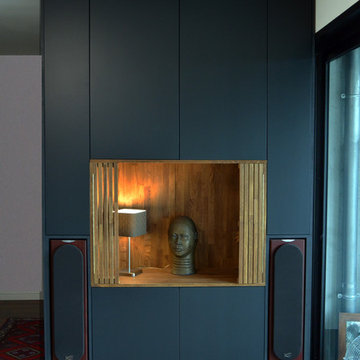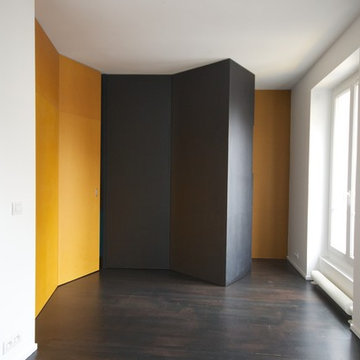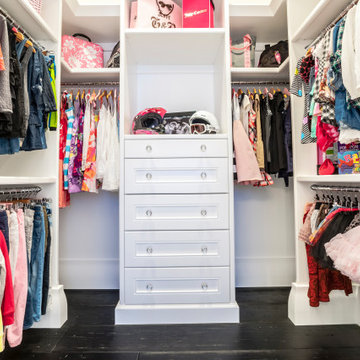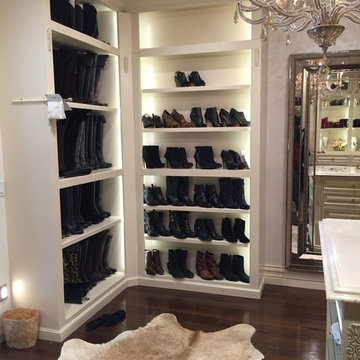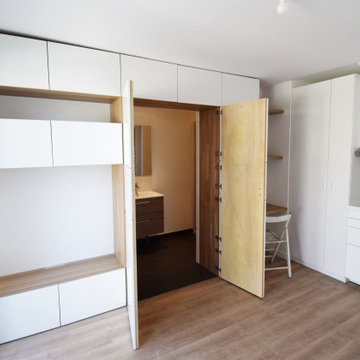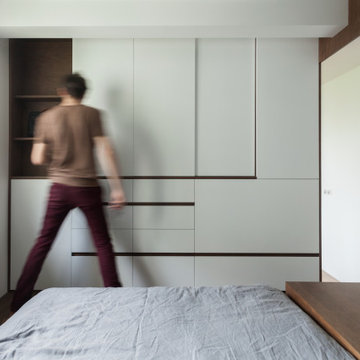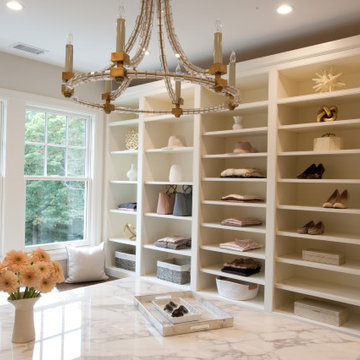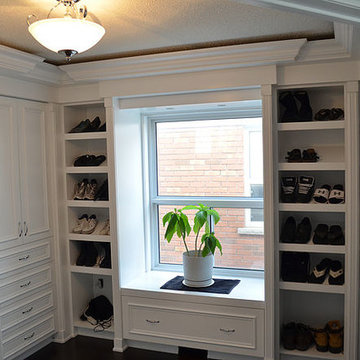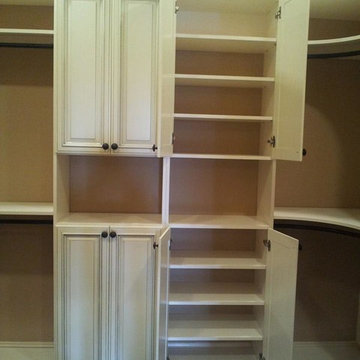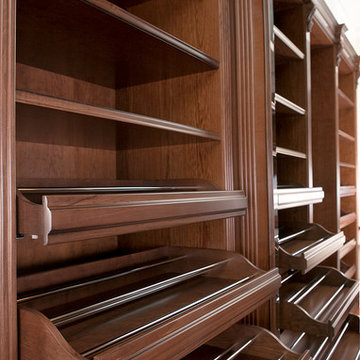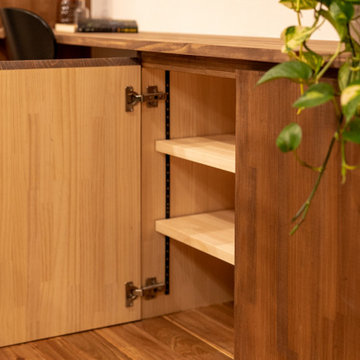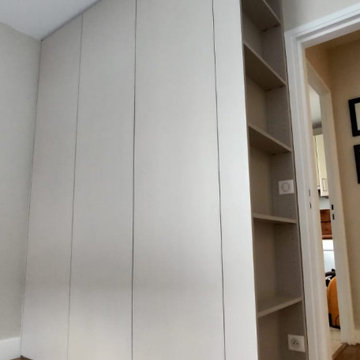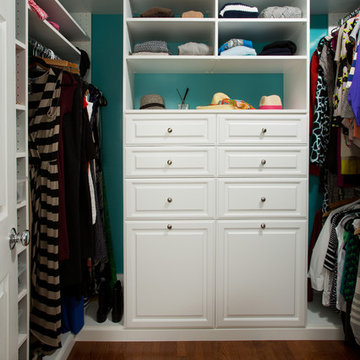130 Billeder af opbevaring og garderobe med rillede låger og mørkt parketgulv
Sorteret efter:
Budget
Sorter efter:Populær i dag
41 - 60 af 130 billeder
Item 1 ud af 3
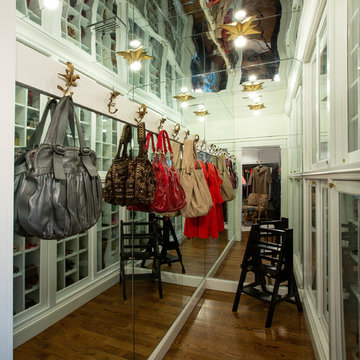
Her Closet is whimsical with English floral wall paper, a built-in vanity, and lots of built-in cabinetry and just around the corner -- THE ACCESSORY GALLERY.
Mirror, Mirror on the Wall, and wait what the ceiling too.
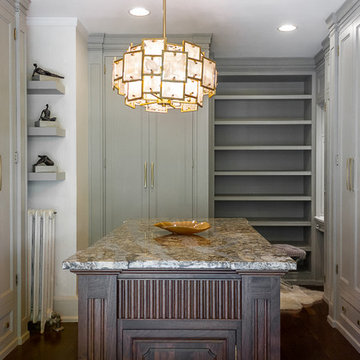
Lavish and organized luxury enhances the fine art of dressing while providing a place for everything. The cabinetry in this vestiaire was custom designed and hand crafted by Dennis Bracken of Dennisbilt Custom Cabinetry & Design with interior design executed by Interor Directions by Susan Prestia. The 108 year old home was inspiration for a timeless and classic design wiile contemporary features provide balance and sophistication. Local artists Johnathan Adams Photography and Corbin Bronze Sculptures add a touch of class and beauty.
Cabinetry features inset door and drawer fronts with exposed solid brass finial hinges. The armoire style built-ins are Maple painted with Sherwin Williams Dorian Gray with brushed brass handles. Solid Walnut island features a Cambria quartz countertop, glass knobs, and brass pulls. Custom designed 6 piece crown molding package. Vanity seating area features a velvet jewelry tray in the drawer and custom cosmetic caddy that pops out with a touch, Walnut mirror frame, and Cambria quartz top. Recessed LED lighing and beautiful contemporary chandelier. Hardwood floors are original to the home.
Environmentally friendly room! All wood in cabinetry is formaldehyde-free FSC certified as coming from sustainibly managed forests. Wall covering is a commercial grade vinyl made from recycled plastic bottles. No or Low VOC paints and stains. LED lighting and Greenguard certified Cambria quartz countertops. Adding to the eco footprint, all artists and craftsmen were local within a 50 mile radius.
Brynn Burns Photography
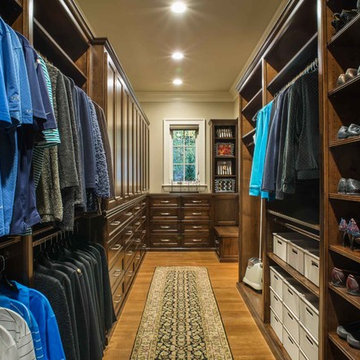
This mountain transitional home is warm and inviting from the moment you step through the front door. The owners, from Kansas City, built the home for relaxed living and comfortable entertaining. The home has some of the best views in Champion Hills. An open concept floor plan, along with office spaces for both owners creates the perfect living environment. A gourmet kitchen, complete with Sub Zero appliances allows for some great meals to be made and shared. Photo by David Dietrich.
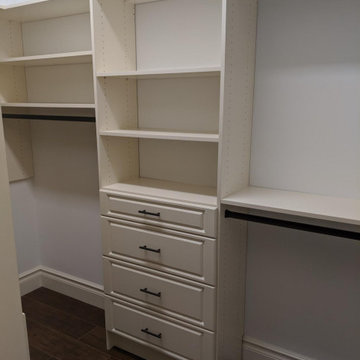
Beautiful master closet in an antique white cabinet color with oil rubbed bronze hardware.
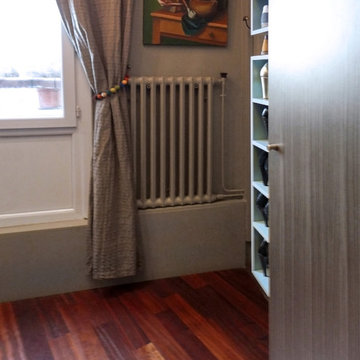
Cette pièce est placée en bout d'appartement, avec un accès direct par la chambre.
Avant les travaux elle était la salle de bains principale. Elle est aujourd'hui un grand dressing accommodé d'une buanderie.
Dans le placard attenant au rangement des chaussures, une table à langer et une planche à repasser ont été positionnées.
Le sol est en bois exotique est issu de forêt contrôlée.
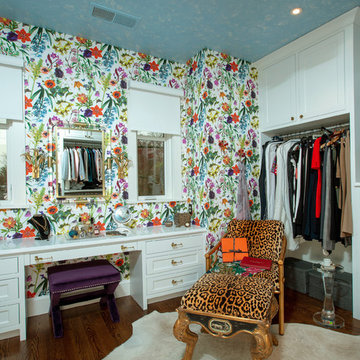
Just in case you missed the dressing room. Check-out the ceiling painted to look like clouds in the sky and the crystal and gold light.
130 Billeder af opbevaring og garderobe med rillede låger og mørkt parketgulv
3
