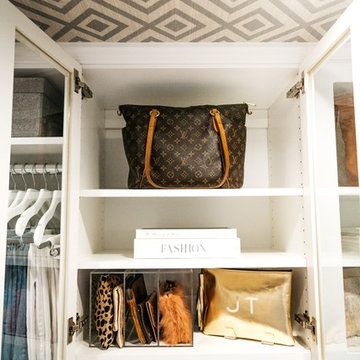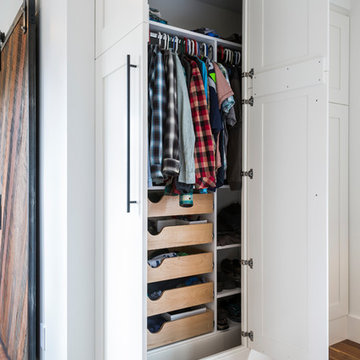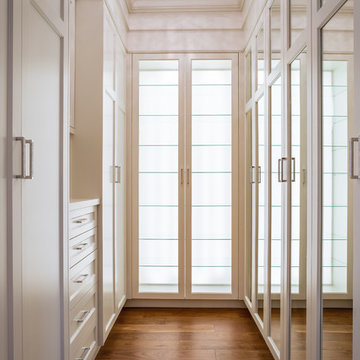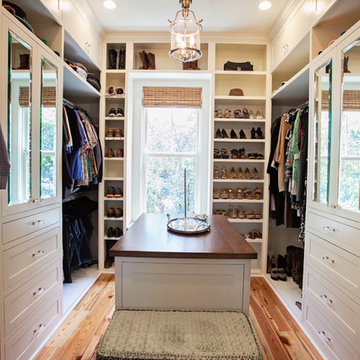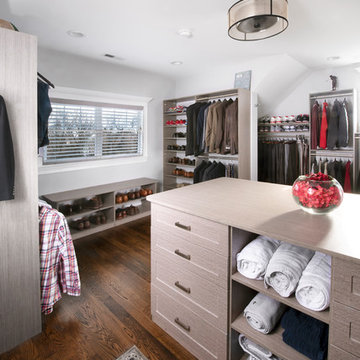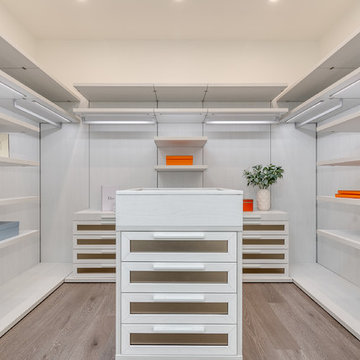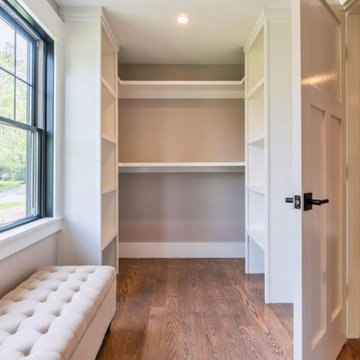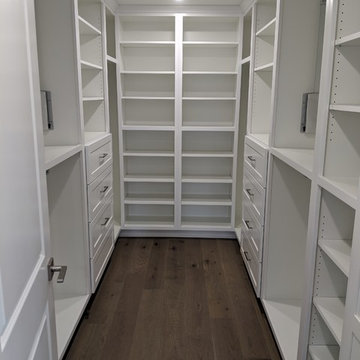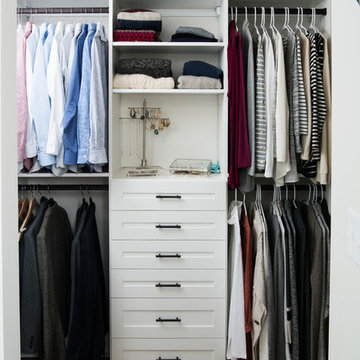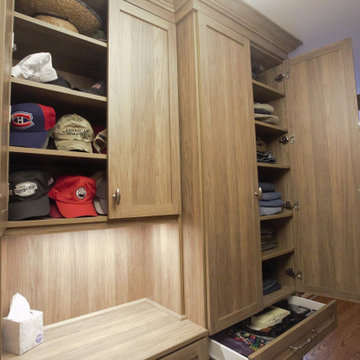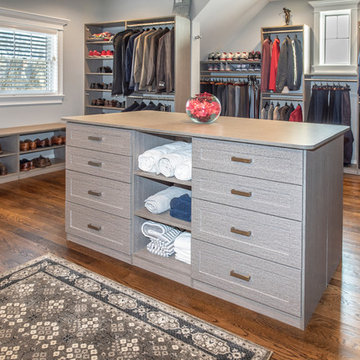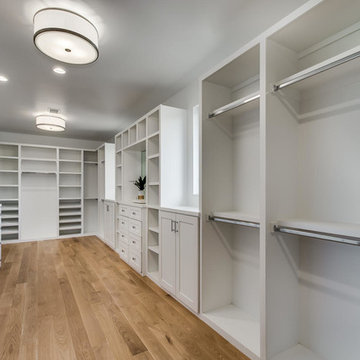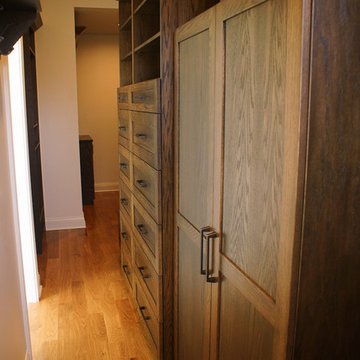941 Billeder af opbevaring og garderobe med shakerstil skabe og mellemfarvet parketgulv
Sorteret efter:
Budget
Sorter efter:Populær i dag
201 - 220 af 941 billeder
Item 1 ud af 3
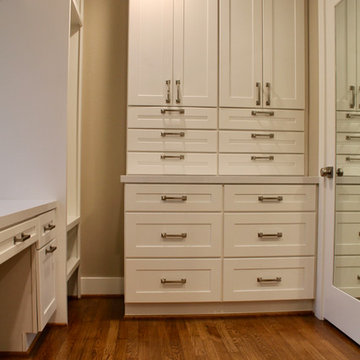
This 1950's home was in the need of an overhaul. Family of 4, they needed functional storage, easy to clean materials, and a proper master closet and bathroom. Timeless design drove the material selections and period appropriate fixtures made this house feel updated yet still fitting to the homes age. White custom cabinetry, classic tiles, mirrors and light fixtures were a perfect fit for this family. A large walk in shower, with a bench, in the new reconfigured master bathroom was an amazing transformation. All the bedrooms were outfitted with more useful storage. The master closet even got a full desk workspace with all the natural light you could ask for.
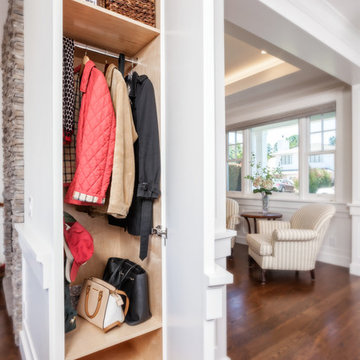
JPM Construction offers complete support for designing, building, and renovating homes in Atherton, Menlo Park, Portola Valley, and surrounding mid-peninsula areas. With a focus on high-quality craftsmanship and professionalism, our clients can expect premium end-to-end service.
The promise of JPM is unparalleled quality both on-site and off, where we value communication and attention to detail at every step. Onsite, we work closely with our own tradesmen, subcontractors, and other vendors to bring the highest standards to construction quality and job site safety. Off site, our management team is always ready to communicate with you about your project. The result is a beautiful, lasting home and seamless experience for you.
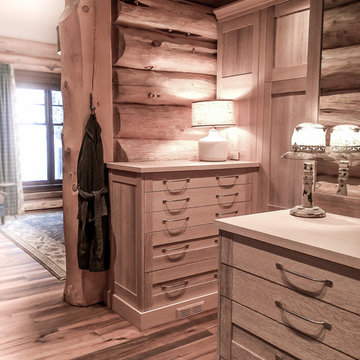
An open dressing area with custom lime-waxed, wire brushed, white oak cabinetry sections tailored to “His” & “Hers” needs is just steps away from the bathroom and encloses a hidden jewelry safe. Design by Rochelle Lynne Design, Cochrane, Alberta, Canada
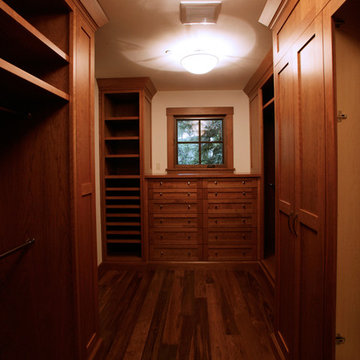
500 exposed Doug Fir timbers and approx. 120 Doug Fir windows.
Roofing comprised of stone slate and handmade copper tiles and panels.
Siding comprised of Old Growth Clear heart vertical grain board on board, hand split redwood shakes and 500 tons of large river rock stone.
Oversized see-thru masonry fireplace with custom iron/glass doors.
Home automation, Lighting control system, and fire sprinklers.
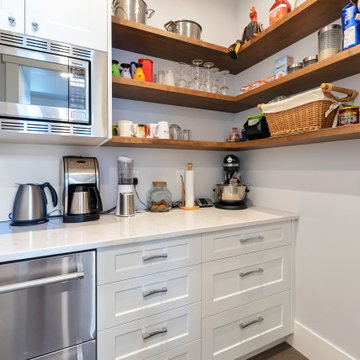
Also known as Seabreeze, this award-winning custom home, in collaboration with Andrea Burrell Design, has been featured in the Spring 2020 edition of Boulevard Magazine. Our Genoa Bay Custom Home sits on a beautiful oceanfront lot in Maple Bay. The house is positioned high atop a steep slope and involved careful tree clearing and excavation. With three bedrooms and two full bathrooms and a powder room for a total of 2,278 square feet, this well-designed home offers plenty of space.
Interior Design was completed by Andrea Burrell Design, and includes many unique features. The hidden pantry and fridge, ship-lap styling, hallway closet for the master bedroom, and reclaimed vanity are all very impressive. But what can’t be beat are the ocean views from the three-tiered deck.
Photos By: Luc Cardinal
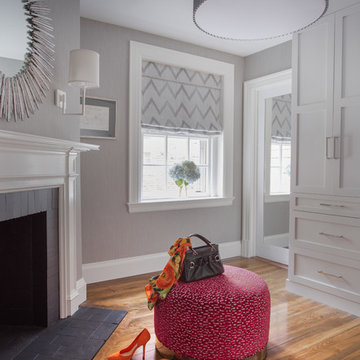
Boston's Beacon Hill neighborhood is decidedly Victorian to the casual observer. However, while this young family appreciates the Beacon Hill aesthetic, they preferred a more updated, contemporary interior to fit their urban lifestyle. We created living spaces with elements that both respected the historic architecture and gave the homeowners the modern, clean-lines they desired. Our solutions incorporated traditional forms using materials in fresh and modern ways.
Michael J. Lee Photography
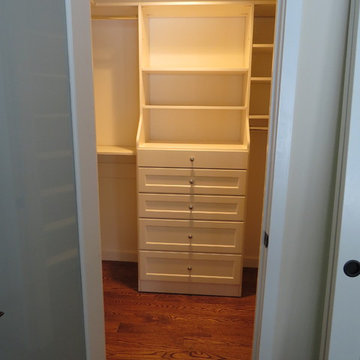
This once under utilized master closet has been given a great new look, and a much larger role in storing clothing for the lady of the house. Step in and see for yourself!
941 Billeder af opbevaring og garderobe med shakerstil skabe og mellemfarvet parketgulv
11
