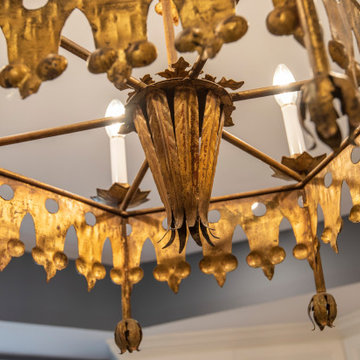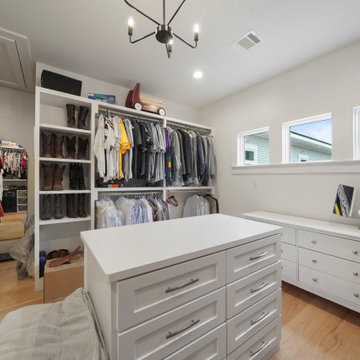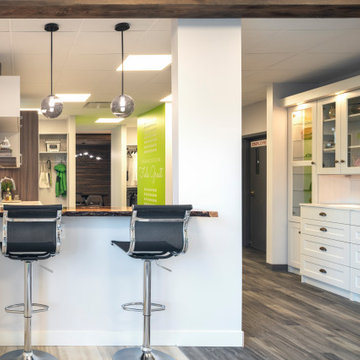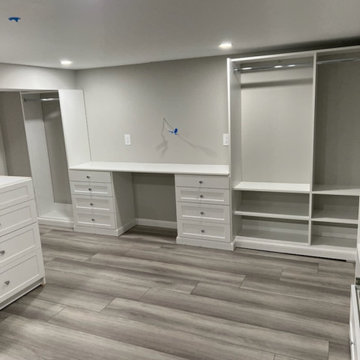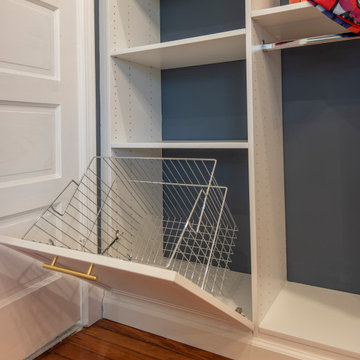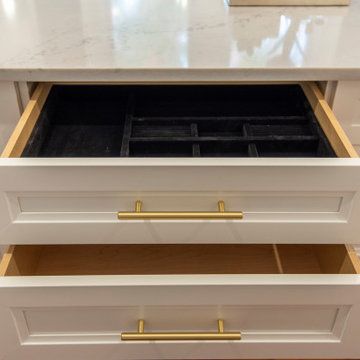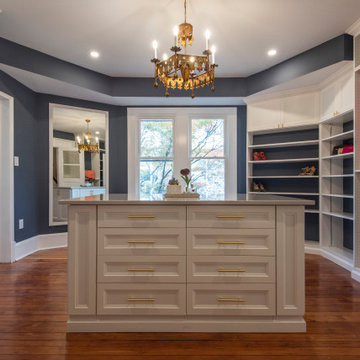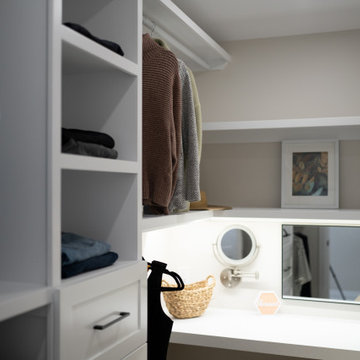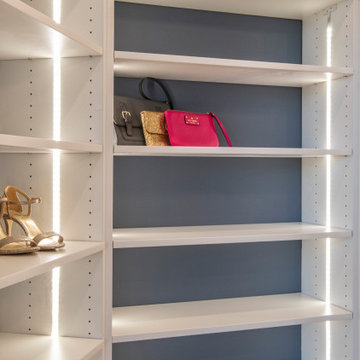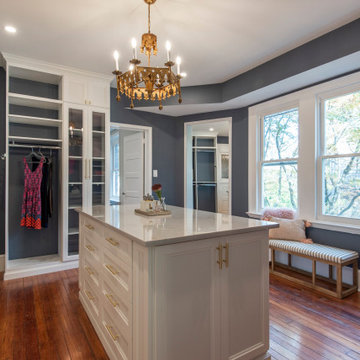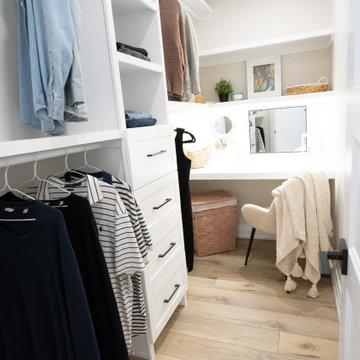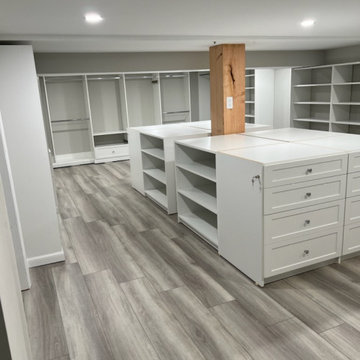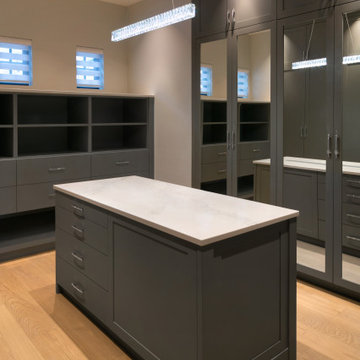66 Billeder af opbevaring og garderobe med shakerstil skabe og vinylgulv
Sorteret efter:
Budget
Sorter efter:Populær i dag
41 - 60 af 66 billeder
Item 1 ud af 3
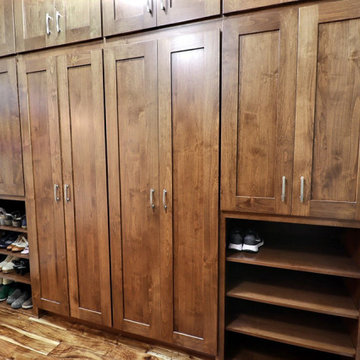
Custom floor-to-ceiling cabinetry by Crystal Cabinets was installed in the walk-in closet providing the homeowners with a spacious, organized space for their clothing and shoes.
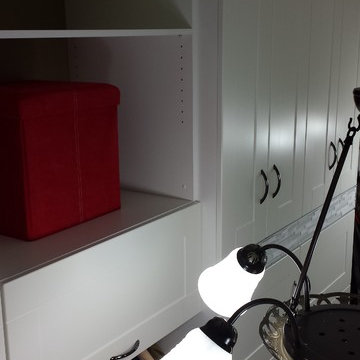
This is a custom closet designed and built by Ravenwood Construction Ltd. It is 11 feet tall and 20 feet deep with cabinetry on both sides. The cabinetry is 2 feet deep with a custom tile inlay at the 6 foot mark. There are horizontal cabinets above the clothing storage with open shelving above.
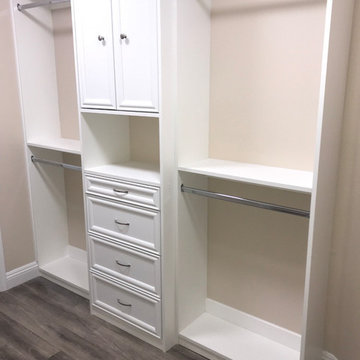
Walk-in closet with custom cabinetry, new wall paint and new luxury vinyl plank flooring.
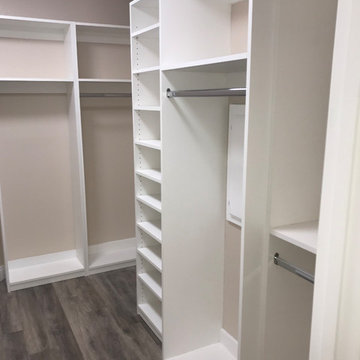
Walk-in closet with custom cabinetry, new wall paint and new luxury vinyl plank flooring.
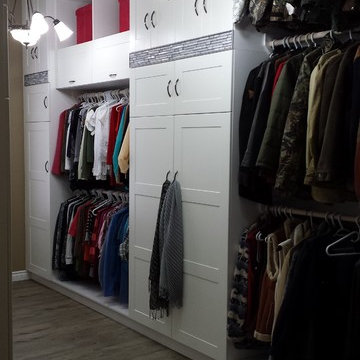
This is a custom closet designed and built by Ravenwood Construction Ltd. It is 11 feet tall and 20 feet deep with cabinetry on both sides. The cabinetry is 2 feet deep with a custom tile inlay at the 6 foot mark. There are horizontal cabinets above the clothing storage with open shelving above.
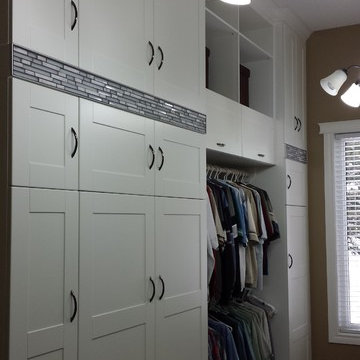
This is a custom closet designed and built by Ravenwood Construction Ltd. It is 11 feet tall and 20 feet deep with cabinetry on both sides. The cabinetry is 2 feet deep with a custom tile inlay at the 6 foot mark. There are horizontal cabinets above the clothing storage with open shelving above.
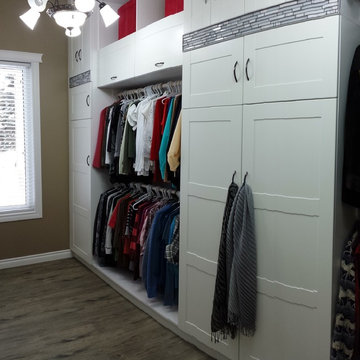
This is a custom closet designed and built by Ravenwood Construction Ltd. It is 11 feet tall and 20 feet deep with cabinetry on both sides. The cabinetry is 2 feet deep with a custom tile inlay at the 6 foot mark. There are horizontal cabinets above the clothing storage with open shelving above.
66 Billeder af opbevaring og garderobe med shakerstil skabe og vinylgulv
3
