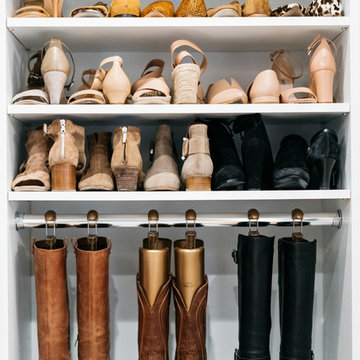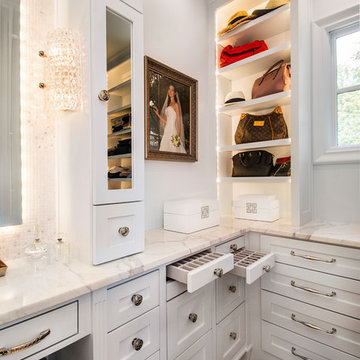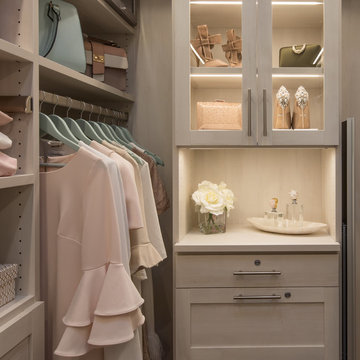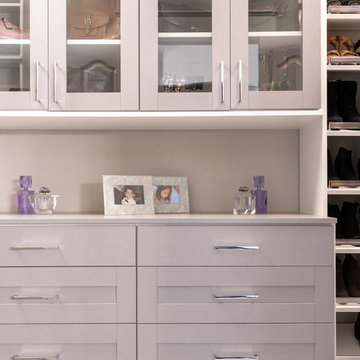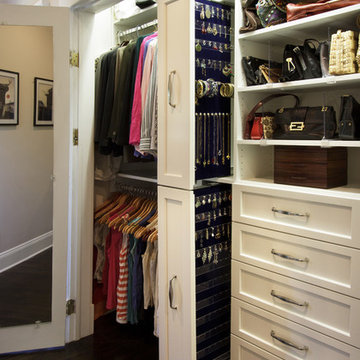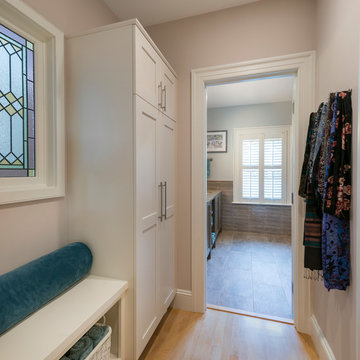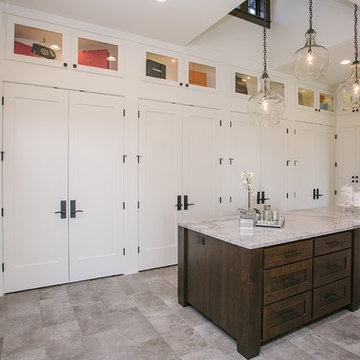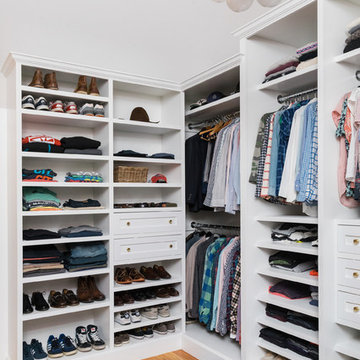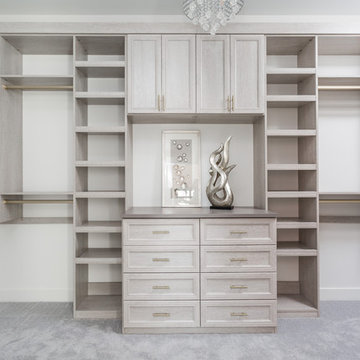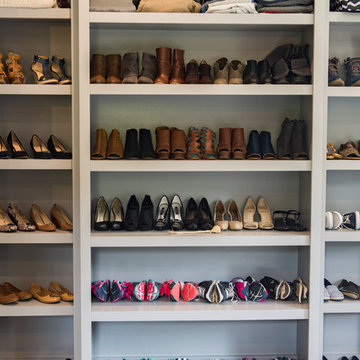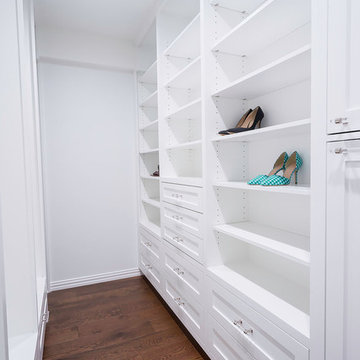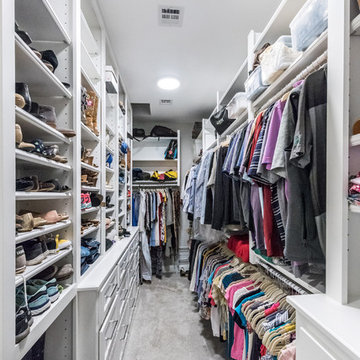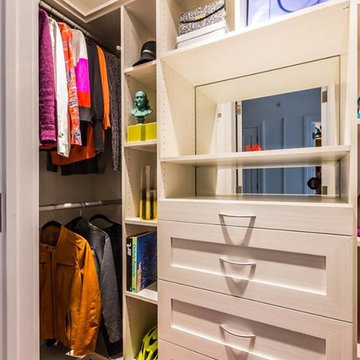5.015 Billeder af opbevaring og garderobe med shakerstil skabe
Sorteret efter:
Budget
Sorter efter:Populær i dag
21 - 40 af 5.015 billeder
Item 1 ud af 3

This stunning custom master closet is part of a whole house design and renovation project by Haven Design and Construction. The homeowners desired a master suite with a dream closet that had a place for everything. We started by significantly rearranging the master bath and closet floorplan to allow room for a more spacious closet. The closet features lighted storage for purses and shoes, a rolling ladder for easy access to top shelves, pull down clothing rods, an island with clothes hampers and a handy bench, a jewelry center with mirror, and ample hanging storage for clothing.
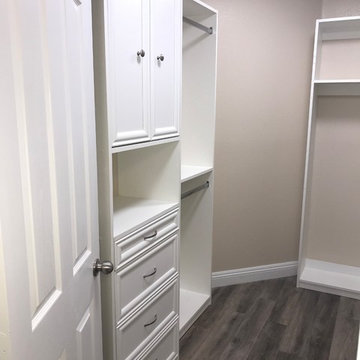
Walk-in closet with custom cabinetry, new wall paint and new luxury vinyl plank flooring.
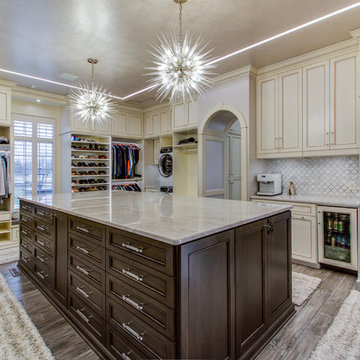
This entire dressing suite is filled with gorgeous cabinetry style focal points throughout and feels as if you entered one of the world’s top fashion stores or retail boutiques.
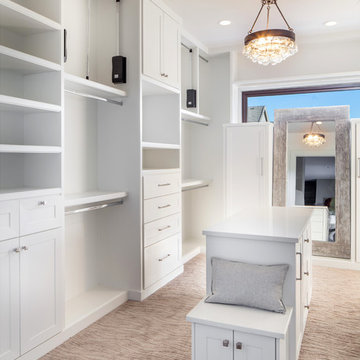
This beautiful showcase home offers a blend of crisp, uncomplicated modern lines and a touch of farmhouse architectural details. The 5,100 square feet single level home with 5 bedrooms, 3 ½ baths with a large vaulted bonus room over the garage is delightfully welcoming.
For more photos of this project visit our website: https://wendyobrienid.com.

Pocket doors in this custom designed closet allow for maximum storage.
Interior Design: Bell & Associates Interior Design, Ltd
Closet cabinets: Closet Creations
Photography: Steven Paul Whitsitt Photography
5.015 Billeder af opbevaring og garderobe med shakerstil skabe
2
