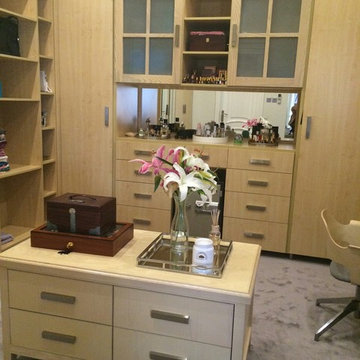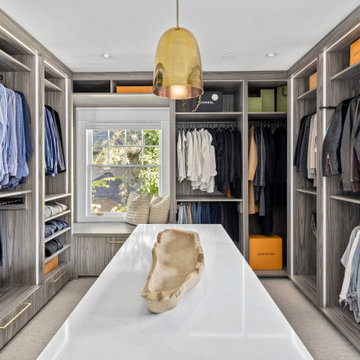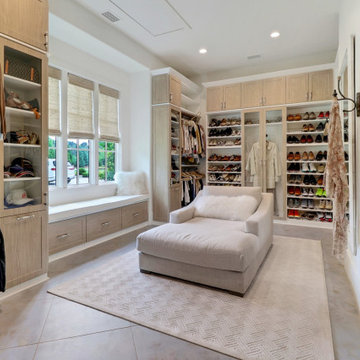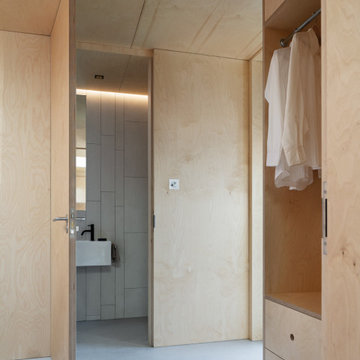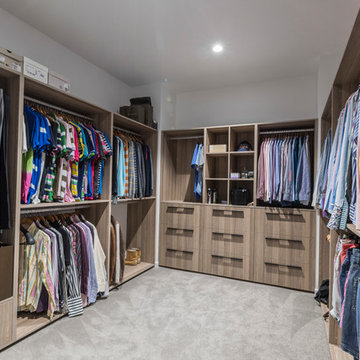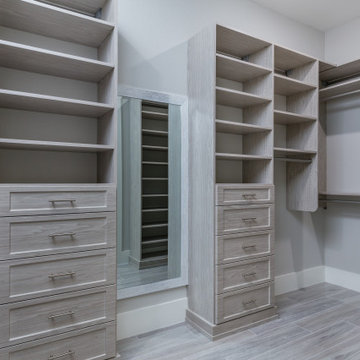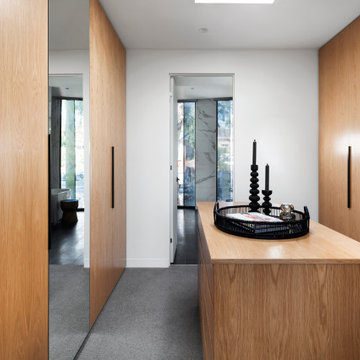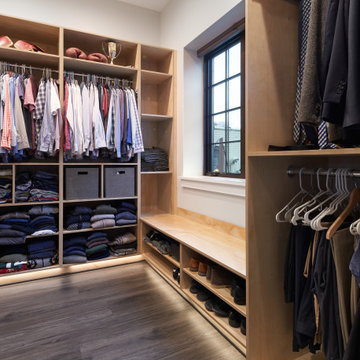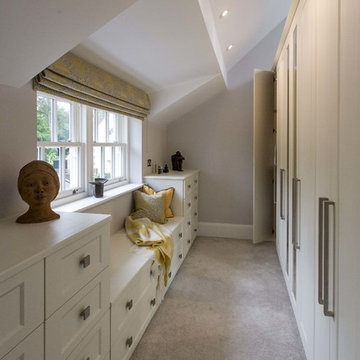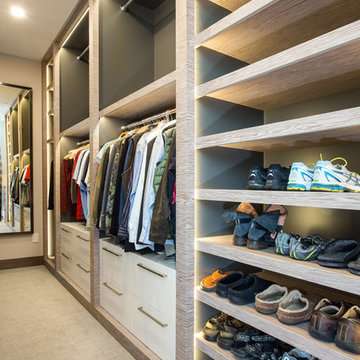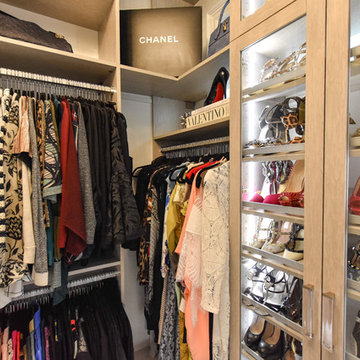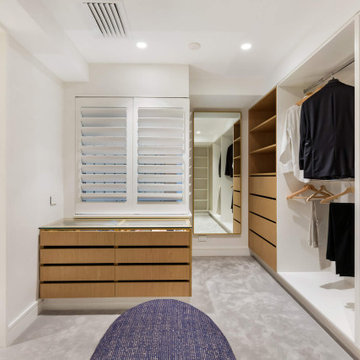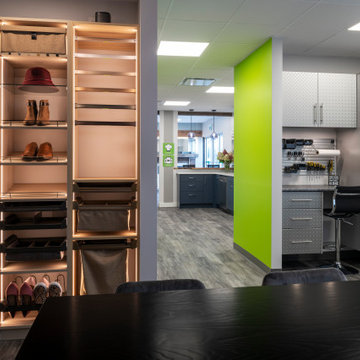407 Billeder af opbevaring og garderobe med skabe i lyst træ og gråt gulv
Sorteret efter:
Budget
Sorter efter:Populær i dag
61 - 80 af 407 billeder
Item 1 ud af 3
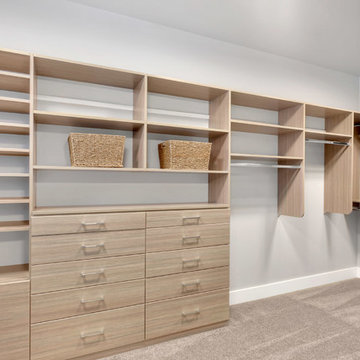
Large, open master closet featuring multiple organization options such as drawers, laundry pullout and shelving.
Photo Credit: HD Estates
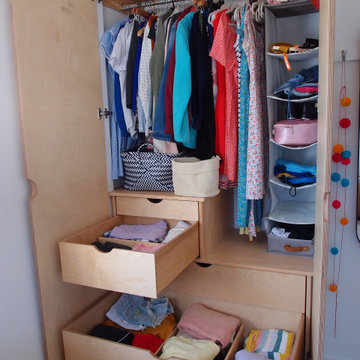
Fitted wardrobe in birch ply to fit the recess.
It was fitted with deep drawers and shelves to maximise the storage space. The drawers are fitted with dividers to keep them tidy.
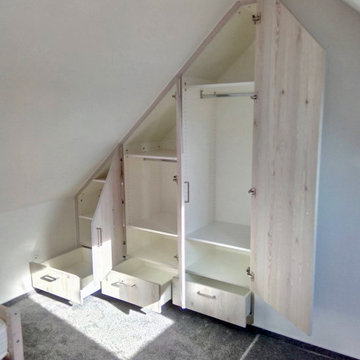
Geplant mit dem Online Möbelplaner auf unserer Homepage. Milimetergenau nach Ihren Vorstellungen gefertigt und von uns montiert.
Gleich ausprobieren auf www.Tischlerei-neick.de
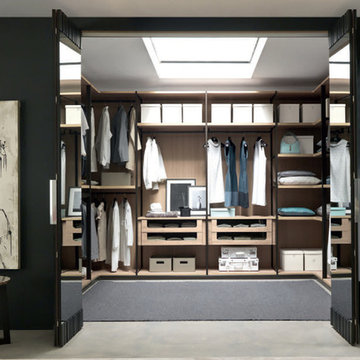
Fantastic storage solutions are our specialty. Transforming a typical walk-in closet into a luxurious dressing room is our goal. With a huge selection of finishes, options for hinged doors or sliding doors, interior accessories, such as drawers, pull-downs to maximize height and cleverly illuminated with LED Lighting, hamper options and organizers to keep everything in its' place!
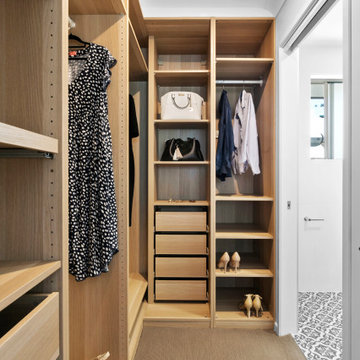
Stage two of this project was to renovate the upstairs bathrooms which consisted of main bathroom, powder room, ensuite and walk in robe. A feature wall of hand made subways laid vertically and navy and grey floors harmonise with the downstairs theme. We have achieved a calming space whilst maintaining functionality and much needed storage space.
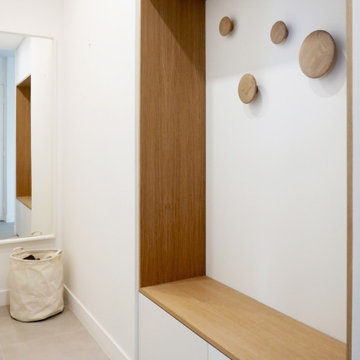
Rénovation partielle de ce grand appartement lumineux situé en bord de mer à La Ciotat. A la recherche d'un style contemporain, j'ai choisi de créer une harmonie chaleureuse et minimaliste en employant 3 matières principales : le blanc mat, le béton et le bois : résultat chic garanti !
Caractéristiques de cette décoration : Façades des meubles de cuisine bicolore en laque gris / grise et stratifié chêne. Plans de travail avec motif gris anthracite effet béton. Carrelage au sol en grand format effet béton ciré pour une touche minérale. Dans la suite parentale mélange de teintes blanc et bois pour une ambiance très sobre et lumineuse.
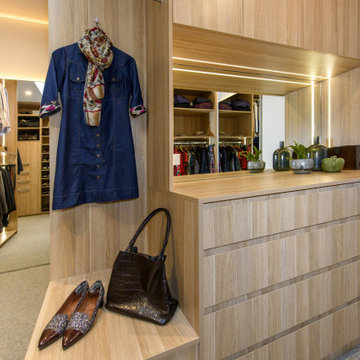
A large dressing room in polytec natural oak featuring maximum storage with use of pull down closet rods.
Also featuring :
Concealed charging station
Integrated double laundry hamper
Custom Valet for airing suits
Valet Hooks
Custom Tie rack
Wall mirror
Dressing Table
Led Strip Lighting
Slide out Belt rack
Ottoman
Shark nose drawer detail
407 Billeder af opbevaring og garderobe med skabe i lyst træ og gråt gulv
4
