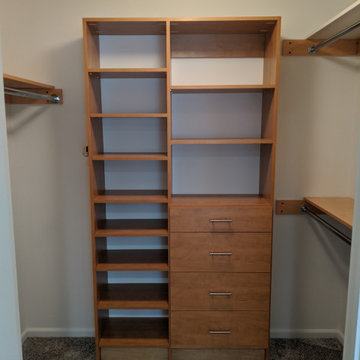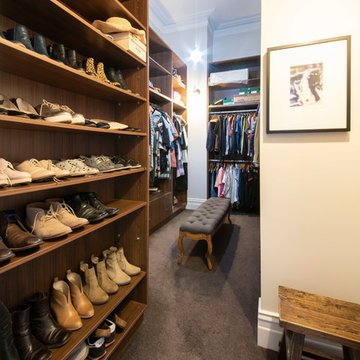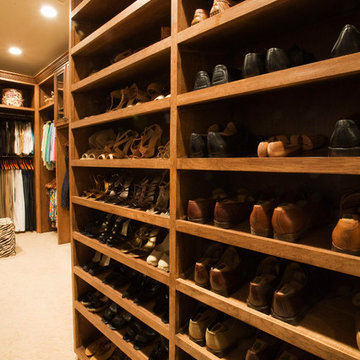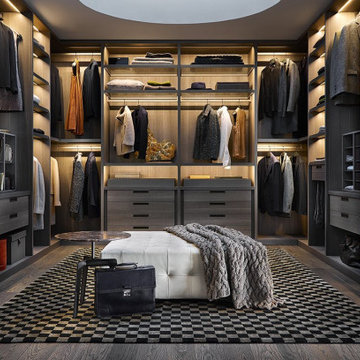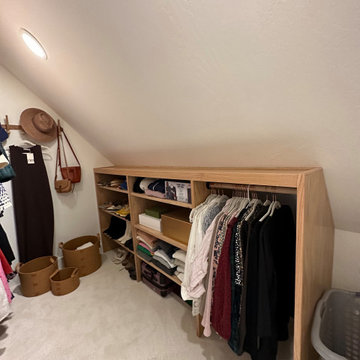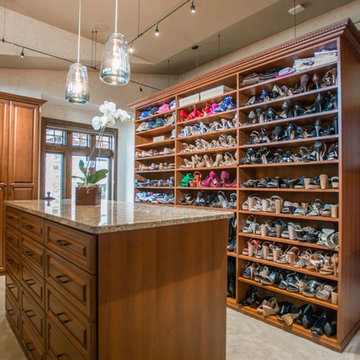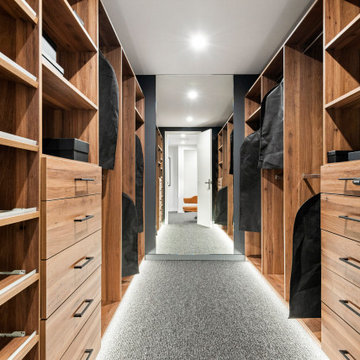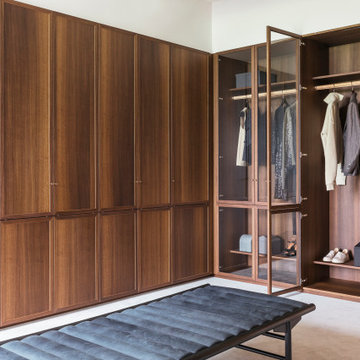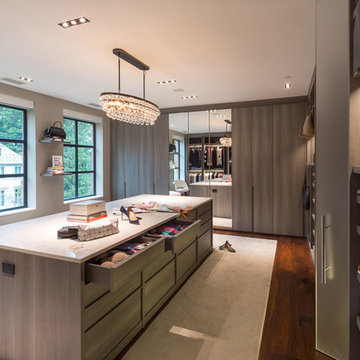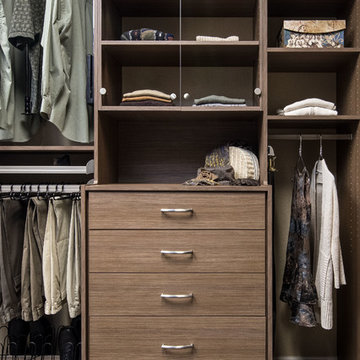1.490 Billeder af opbevaring og garderobe med skabe i mellemfarvet træ og gulvtæppe
Sorteret efter:
Budget
Sorter efter:Populær i dag
161 - 180 af 1.490 billeder
Item 1 ud af 3
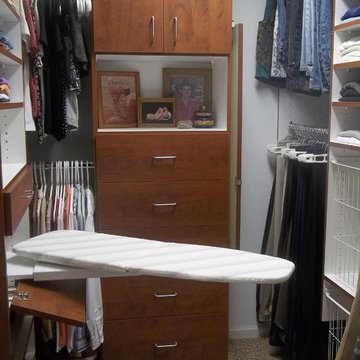
Smaller spaces can still be efficient. A good design makes the closet feel bigger than it is. An in-drawer ironing board takes the work out of pressing clothing. Flat-panel doors and drawer fronts create valuable hidden storage and a focal point. Adjustable rods allow even pants hung long to be double hung with shorter items. White wire baskets keep laundry contained.
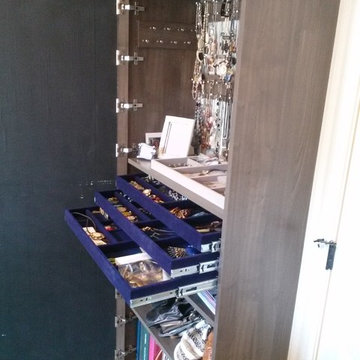
This is a 13 foot wide by 12 foot deep walk in closet that was completely gutted, repainted and redone. The island in the center is 60" wide by 30" deep.
This picture shows the dedicated jewelry cabinet. It is 30" wide with three pull out padded jewelry trays. Custom pegs above for holding necklaces. Purse storage below. Custom full length mirror from customer is mounted to door.
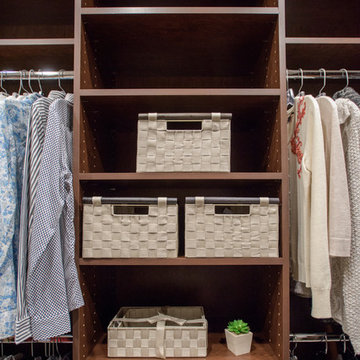
This narrow walk-in closet gets an overhaul. From flimsy wire shelves to custom built-in cabinetry and shelving, this His & Her's luxury wood walk-in featuers plenty of hanging space, a tie rack, and a velvet-lined jewelry drawer.
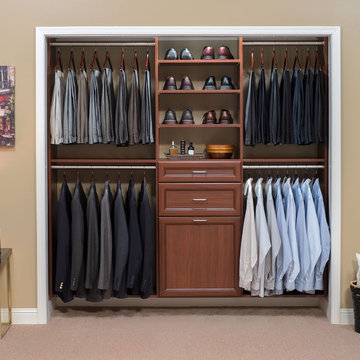
Men's hanging system, cognac finish with pull out hamper and drawers, chrome hardware.
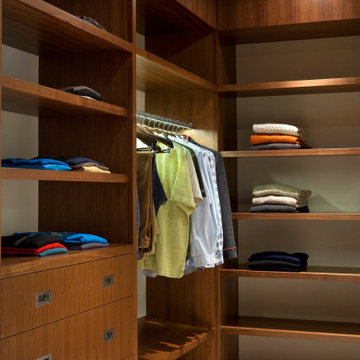
Our Boulder studio designed this classy and sophisticated home with a stunning polished wooden ceiling, statement lighting, and sophisticated furnishing that give the home a luxe feel. We used a lot of wooden tones and furniture to create an organic texture that reflects the beautiful nature outside. The three bedrooms are unique and distinct from each other. The primary bedroom has a magnificent bed with gorgeous furnishings, the guest bedroom has beautiful twin beds with colorful decor, and the kids' room has a playful bunk bed with plenty of storage facilities. We also added a stylish home gym for our clients who love to work out and a library with floor-to-ceiling shelves holding their treasured book collection.
---
Joe McGuire Design is an Aspen and Boulder interior design firm bringing a uniquely holistic approach to home interiors since 2005.
For more about Joe McGuire Design, see here: https://www.joemcguiredesign.com/
To learn more about this project, see here:
https://www.joemcguiredesign.com/willoughby
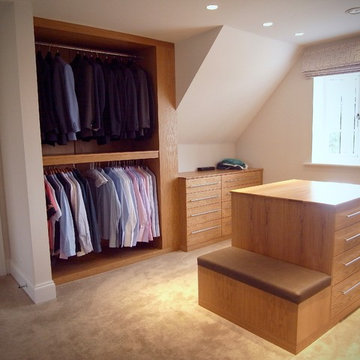
Large oak walk in wardrobe was designed and made for a property in Kent. This room is just off the master bedroom, it has the eaves on both sides cutting through the space and is quite a symmetrical room with a central window. The design was discussed with the clients and drawn up in a CAD package. It was then modified slightly with a few more drawers and less shelves. The drawer tops and centre island top are solid oak which we made by pressure laminating. The rest of the wardrobes and drawers are all made in real oak veneer and lacquered. An upholstered pad will be added to the front of the island. All the design, making and installation was carried out by Carpenter & Carpenter Ltd.
Photographs by Andrew Carpenter
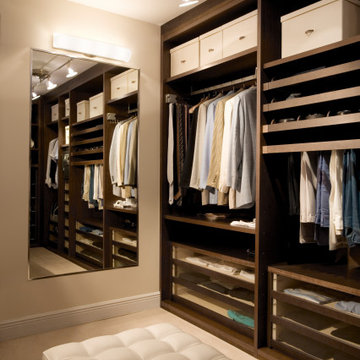
Contemporary Style, Primary Bedroom Walk-In Closet, Wool Velvet Low Pile Wall-to-Wall Light-Beige Carpet, Linear Track-Lighting with White Glass Abjures, Italian Custom Wardrobe Cabinets in Dark Stained Walnut with Pull-Out Shelves and Drawers with Wood Frame and Glass Fronts, Shoe Racks, Pull-Out Trousers Hanger Rack, Safe and Custom Storage Boxes, Bench with Quilted White Leather Top and Stainless-Steel Frame and Legs, Large Wall Mirror with LED Wall Light Fixture with White Opaque Glass Abjure, Off-White Room Color Palette.
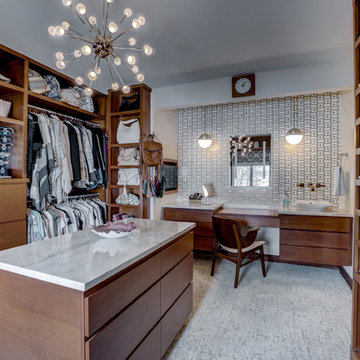
We converted a small office into a generous walk-in closet and connected it with a cased opening from the bedroom. The new closet also includes a makeup area and second vanity sink.
Photo provided by: KWREG
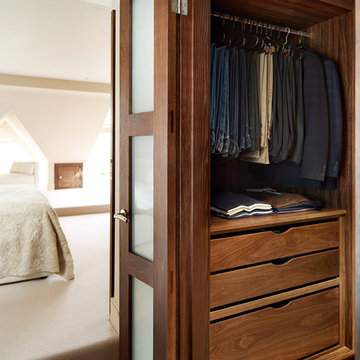
Roundhouse Urbo high gloss lacquer in cream with horizontal walnut veneer. Worksurface in Vanilla compact quartz and glass splash. Photography by Darren Chung.
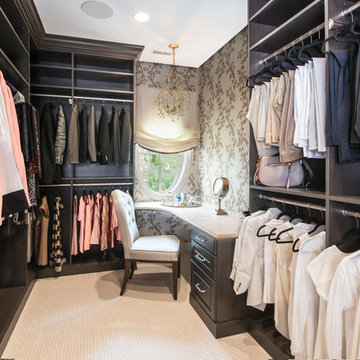
Master closet design by Sue Tinker of Closet Works:
Built for two, this custom closet design offers a grand space for her, complete with a dressing table under the oval window and plenty of hanging with room to separate winter from summer clothing. The three drawers under the dressing table are perfect for organizing hairbrushes, makeup, barrets and other hair accessories.
photos by Cathy Rabeler
1.490 Billeder af opbevaring og garderobe med skabe i mellemfarvet træ og gulvtæppe
9
