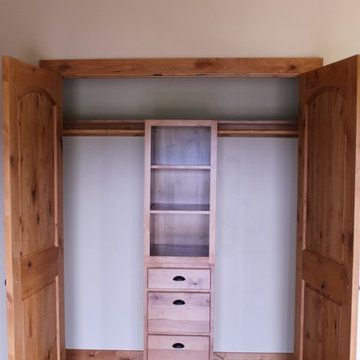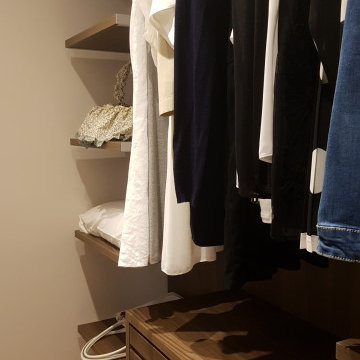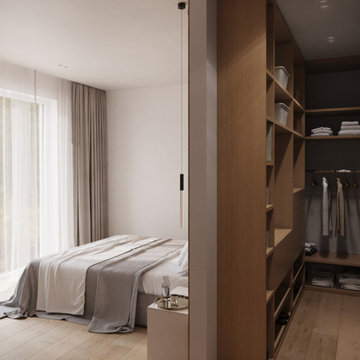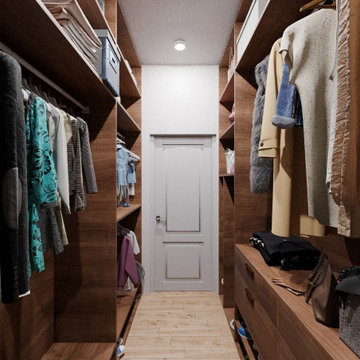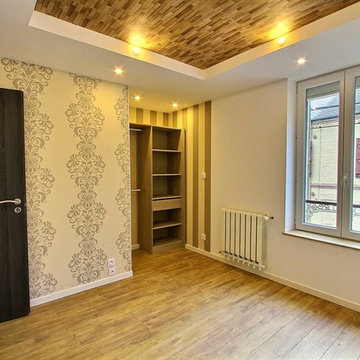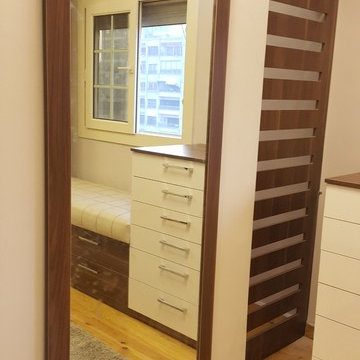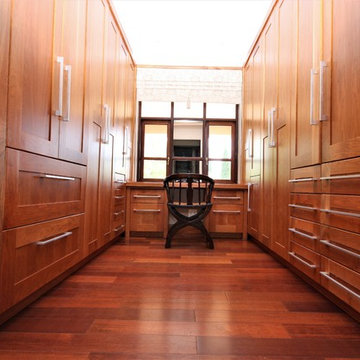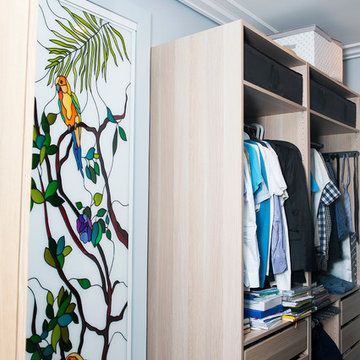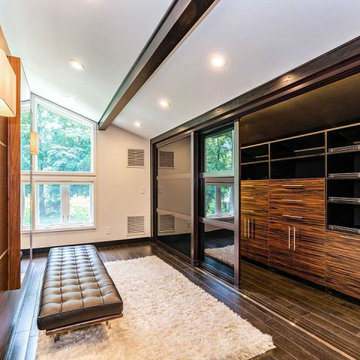63 Billeder af opbevaring og garderobe med skabe i mellemfarvet træ og laminatgulv
Sorteret efter:
Budget
Sorter efter:Populær i dag
21 - 40 af 63 billeder
Item 1 ud af 3
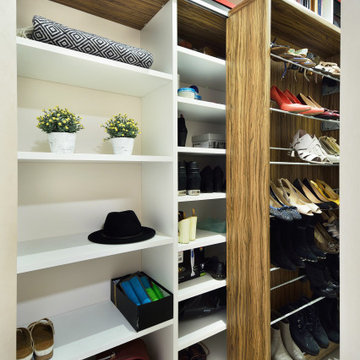
В этой гардеробной комнате, размещенной в прихожей использована особенная система хранения обуви. Шкаф может передвигаться по специальным рельсам, что позволяет обувь хранить в 2 ряда
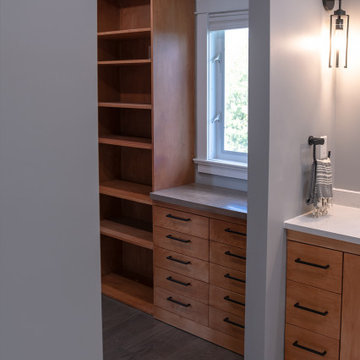
The walk-in closet adjoins the primary ensuite and features the same gray walls and custom cabinetry. Large, open space with pot lighting.
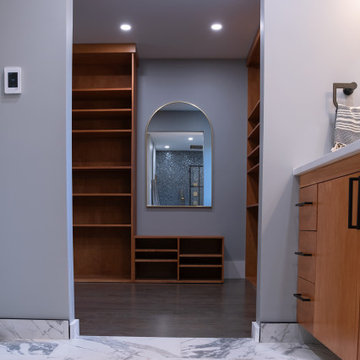
Master suite with open doorway between bathroom and walk-in closet. Matching custom vanity and wardrobe shelving.
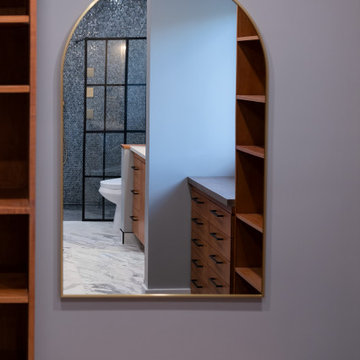
Master suite with open doorway between bathroom and walk-in closet. Matching custom vanity and wardrobe shelving.
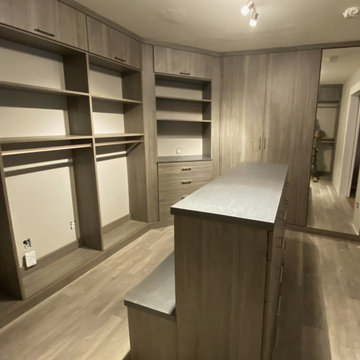
The primary walk-in closet features a central island designed for both seating and storage, equipped with convenient drawers for organization. Its mirror door not only adds functionality but also enhances the illusion of space within the closet. The incorporation of closed shoe storage ensures a tidy and clutter-free environment. The elegant touch of wood-like textures brings warmth and sophistication to the space. Complete with top and bottom molding for a polished finish, the closet also offers practicality with flip-up doors, ideal for seasonal storage solutions. This design seamlessly combines style and functionality, creating a luxurious yet functional storage space.
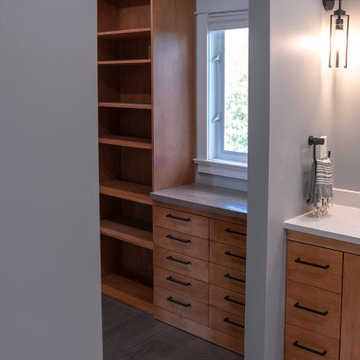
Master suite with open doorway between bathroom and walk-in closet. Matching custom vanity and wardrobe shelving.
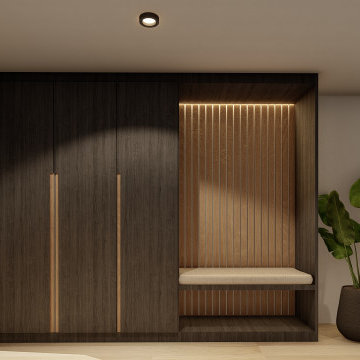
Entrada a la casa a través de un bonito y coqueto recibidor, con revestimientos en papel pintado. Al otro lado un gran armario en madera con asiento incorporado. Al fondo el estar, en un espacio abierto, con revestimientos en madera y en papel pintado. Sofa beige y tv colgada sobre la pared.
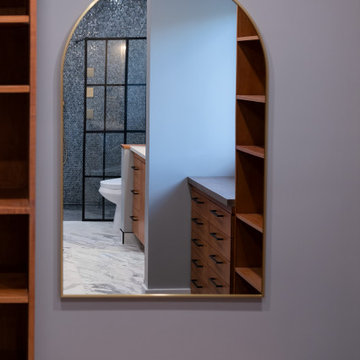
Master suite with open doorway between bathroom and walk-in closet. Matching custom vanity and wardrobe shelving.
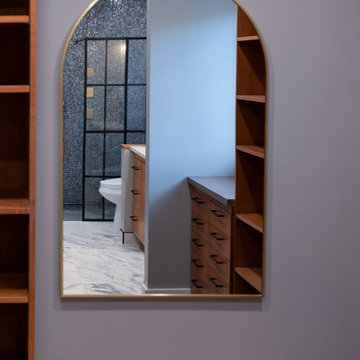
The walk-in closet adjoins the primary ensuite and features the same gray walls and custom cabinetry. Large, open space with pot lighting.
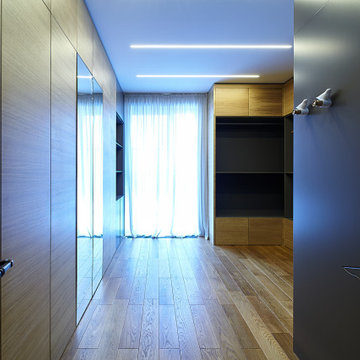
На шкафах в гардеробной отсутствуют ручки. Дверцы открываются как по волшебству — от лёгкого нажатия: здесь действует скрытый механизм. Визуальная лаконичность фасадов, простота в уборке, чёткость линий — вот только некоторые преимущества шкафов без ручек.
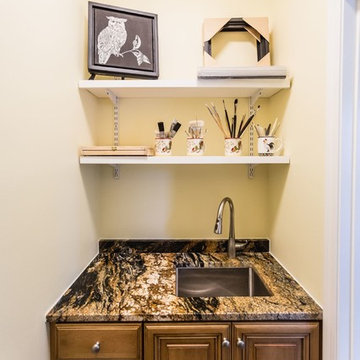
By adding cabinetry, drawers, shelving, and a sink the storage was doubled and organized for this at home artist.
63 Billeder af opbevaring og garderobe med skabe i mellemfarvet træ og laminatgulv
2
