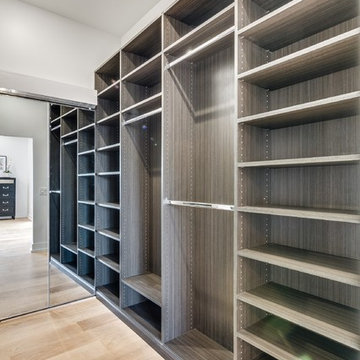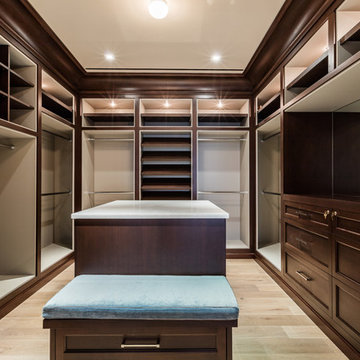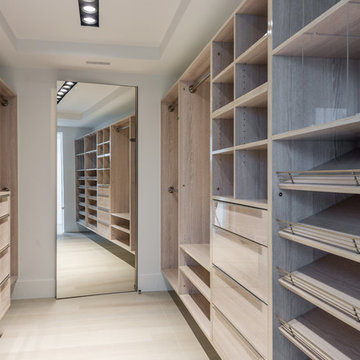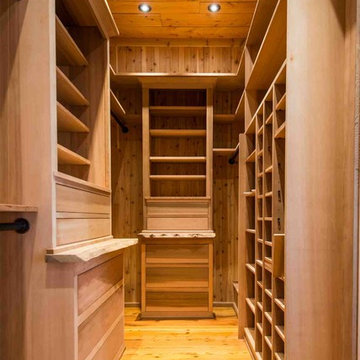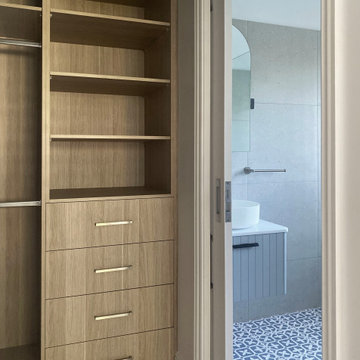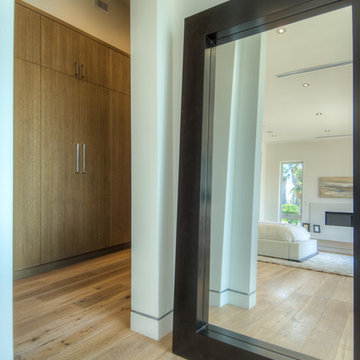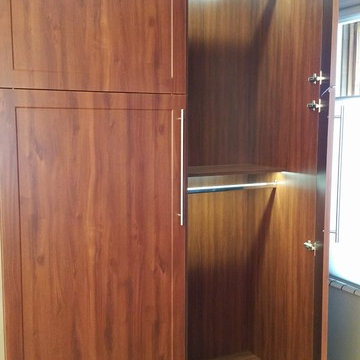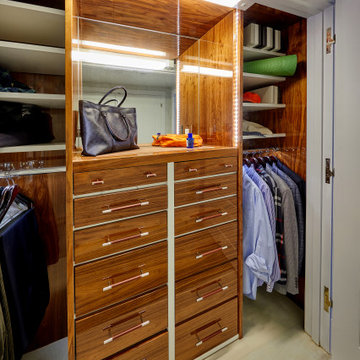478 Billeder af opbevaring og garderobe med skabe i mellemfarvet træ og lyst trægulv
Sorteret efter:
Budget
Sorter efter:Populær i dag
161 - 180 af 478 billeder
Item 1 ud af 3
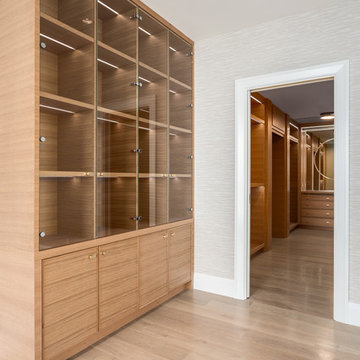
Face framed cabinetry featuring
- custom built rift oak with 1/2 bead around
- rift oak wood dovetailed drawers
- soft close Blum hardware throughout
-custom 4 1/2 rift oak posts
-LED strip lighting inside all kitchen cabinetry doors with individual magnetic switches
-3/4 thick rift oak plywood interiors
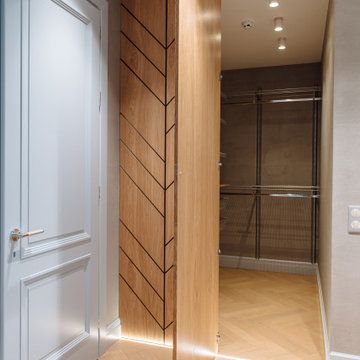
Двери в гардеробную комнату по индивидуальному проекту. Необычное и лаконичное решение. В галерее есть фото в закрытом виде.
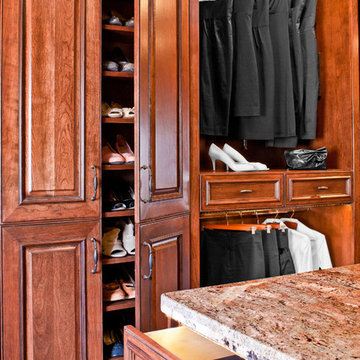
Cherry raised panel, award winning, his and her closet. Gorgeous dressing area. Velvet lined jewelry drawers. Enclosed shoe closet.
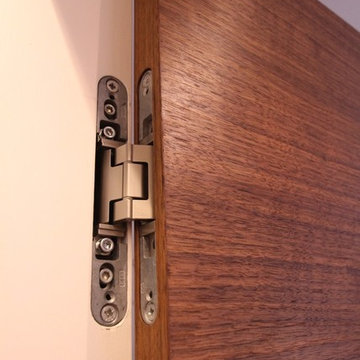
Closet doors in walnut with a rich, hand rubbed oil finish and concealed door hinges.
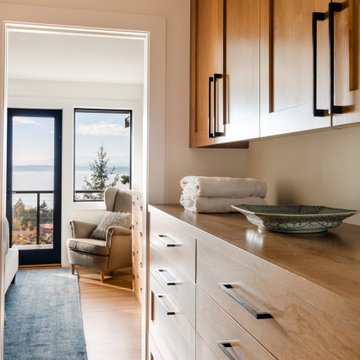
This walk through closet/ dressing room benefits from the sweeping ocean view beyond.
Remodeled by Blue Sound Construction, Interior Design by KP Spaces, Design by Brian David Roberts, Photography by Miranda Estes.
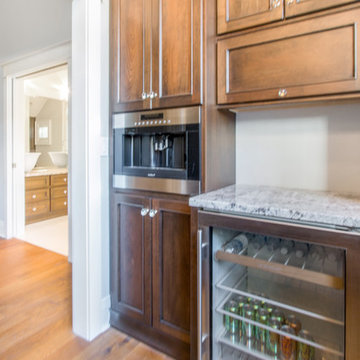
Dura Supreme cabinetry
Chapel Hill door, Cherry wood Chestnut stain with charcoal glaze finish
Photography by Kayser Photography of Lake Geneva Wi
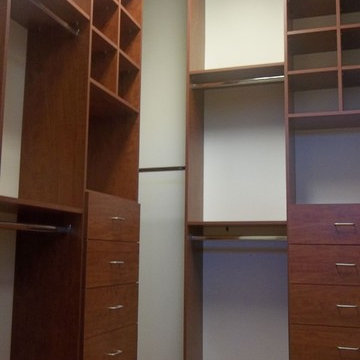
Truly custom closets can create creative storage solutions. Floor to ceiling cabinets utilize every inch of storage. Triple hanging maximizes the 10 foot ceilings, while cubicles keep folded items in place.
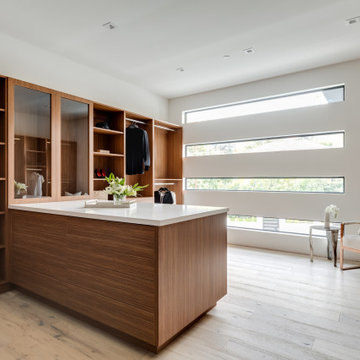
Gender Neutral Walk-In Master Closet featuring hand-made Italian Walnut Open and Closed Cabinetry, Shoe Racks, Purse Shelves, Island and Beautifully designed multiple elongated Windows offering Sunlight, without compromising Privacy.
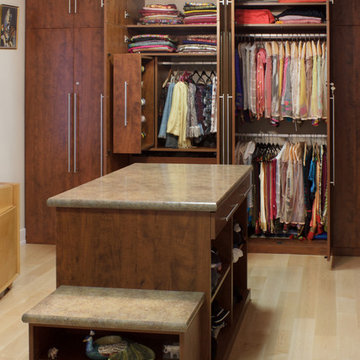
Inset mirrored doors reflect light throughout this expansive master walk-in closet.
Kara Lashuay
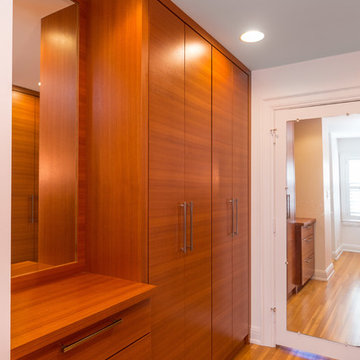
Our homeowner had worked with us in the past and asked us to design and renovate their 1980’s style master bathroom and closet into a modern oasis with a more functional layout. The original layout was chopped up and an inefficient use of space. Keeping the windows where they were, we simply swapped the vanity and the tub, and created an enclosed stool room. The shower was redesigned utilizing a gorgeous tile accent wall which was also utilized on the tub wall of the bathroom. A beautiful free-standing tub with modern tub filler were used to modernize the space and added a stunning focal point in the room. Two custom tall medicine cabinets were built to match the vanity and the closet cabinets for additional storage in the space with glass doors. The closet space was designed to match the bathroom cabinetry and provide closed storage without feeling narrow or enclosed. The outcome is a striking modern master suite that is not only functional but captures our homeowners’ great style.
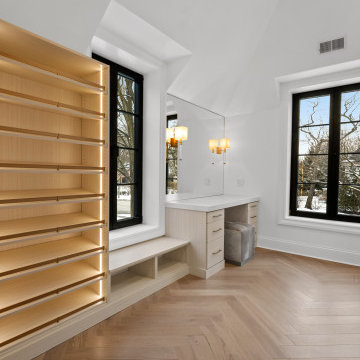
Closet with custom herringbone pattern floors, wood dressers with built in lighting, vanity area.
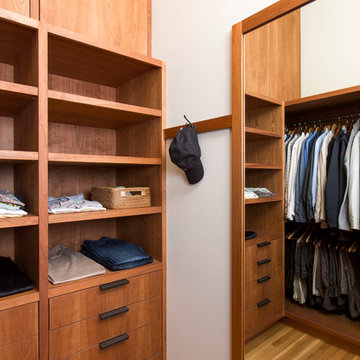
This is a comprehensive renovation of an early midcentury home in Portland. Finishes and fixtures were chosen for a warm contemporary feel to blend well with the home's origins, and we custom designed all new cabinetry, trim, and moldings. The remodel includes major energy updates--the client now powers their car via the roof's solar panels! Photos by Anna M Campbell
478 Billeder af opbevaring og garderobe med skabe i mellemfarvet træ og lyst trægulv
9
