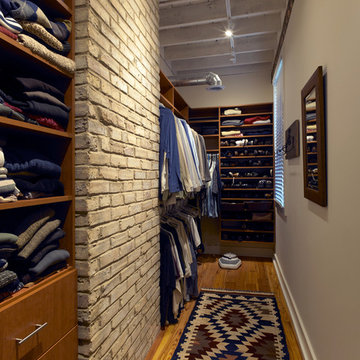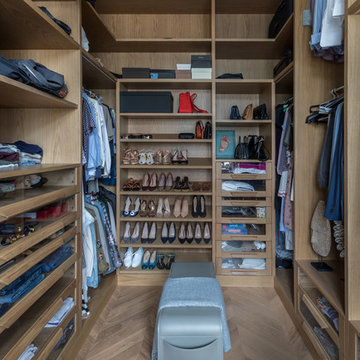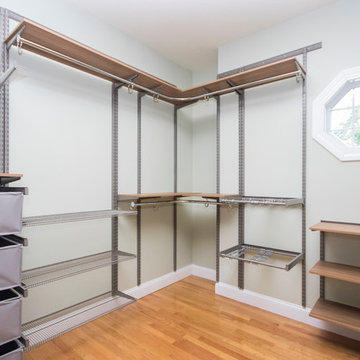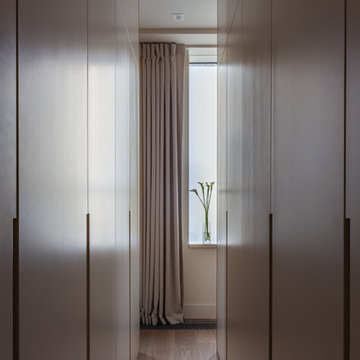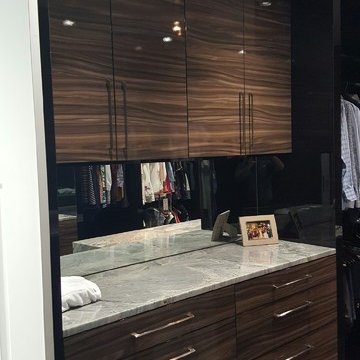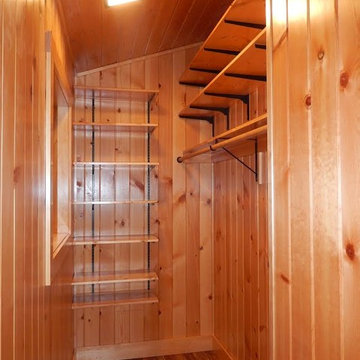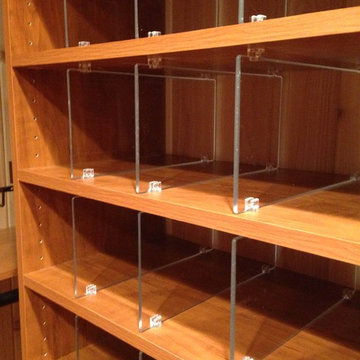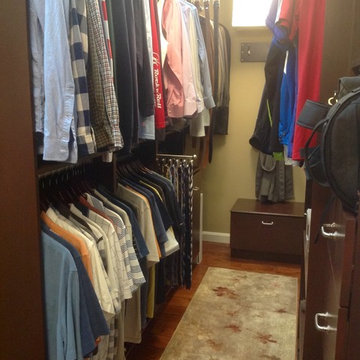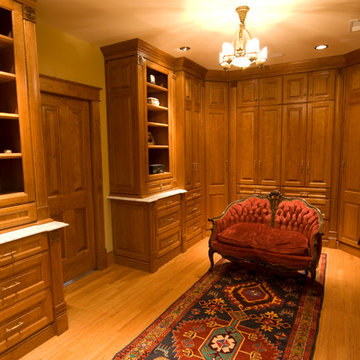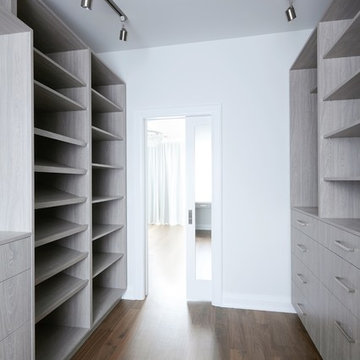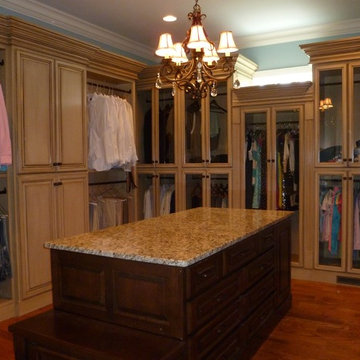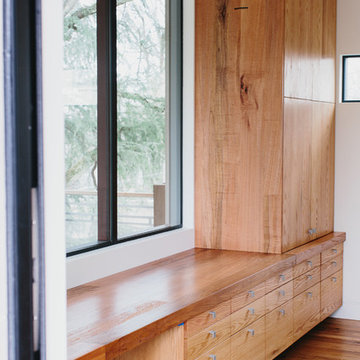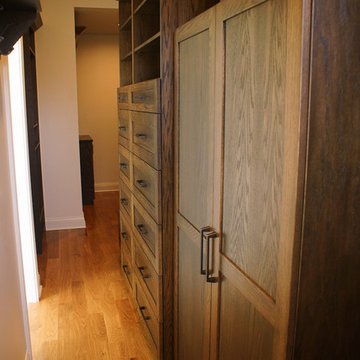939 Billeder af opbevaring og garderobe med skabe i mellemfarvet træ og mellemfarvet parketgulv
Sorteret efter:
Budget
Sorter efter:Populær i dag
221 - 240 af 939 billeder
Item 1 ud af 3
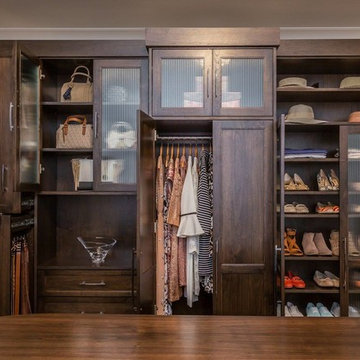
This stunning stained Walnut master dressing room features a unique oval-shaped island with Shaker drawer faces on both sides, curved doors, and a bench seat in the middle.
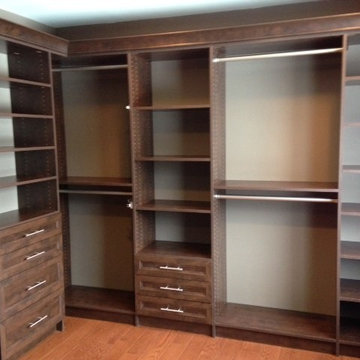
This custom closet system, in Beachwood, was built to look like Nordstrom’s. Toe kicks everywhere provide a beautiful finish. Shaker style drawers create the perfect dressing room atmosphere. Monroe, NJ 08831. $$. 2016.
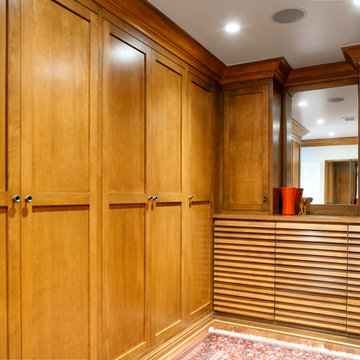
The master bedroom closet is custom stained wood millwork, large enough to double as a yoga studio.
Photo by Lee Manning Photography
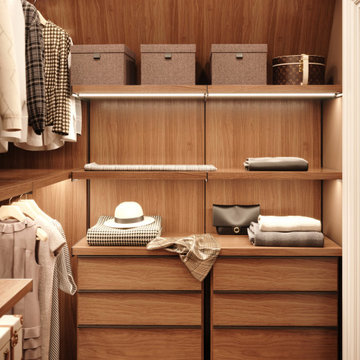
Hanging lights was implemented for creation an intimate atmosphere. There are also functional lighting as overhead spots on the bed head – they are necessary for illumination while reading a book at bedtime. And as a general lighting there was used the built-in rotary fixtures.
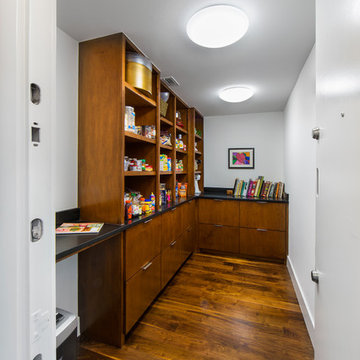
This is a wonderful mid century modern with the perfect color mix of furniture and accessories.
Built by Classic Urban Homes
Photography by Vernon Wentz of Ad Imagery
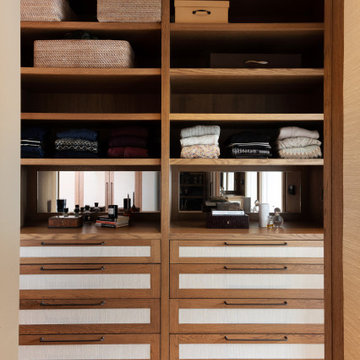
Having worked with this lovely family on their country home, we have spent the last few years refurbishing parts of their London home.
The oak and boucle paper panelled dressing room with mirror backed shelving designed, manufactured and installed by the fabulous Koldo&Co.
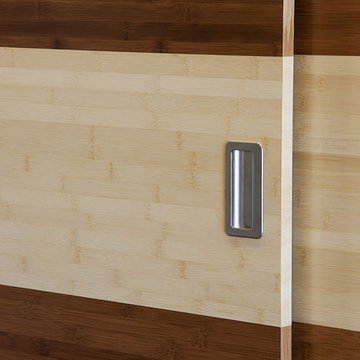
This project was the remodel of a master suite in San Francisco’s Noe Valley neighborhood. The house is an Edwardian that had a story added by a developer. The master suite was done functional yet without any personal touches. The owners wanted to personalize all aspects of the master suite: bedroom, closets and bathroom for an enhanced experience of modern luxury.
The bathroom was gutted and with an all new layout, a new shower, toilet and vanity were installed along with all new finishes.
The design scope in the bedroom was re-facing the bedroom cabinets and drawers as well as installing custom floating nightstands made of toasted bamboo. The fireplace got a new gas burning insert and was wrapped in stone mosaic tile.
The old closet was a cramped room which was removed and replaced with two-tone bamboo door closet cabinets. New lighting was installed throughout.
General Contractor:
Brad Doran
http://www.dcdbuilding.com
939 Billeder af opbevaring og garderobe med skabe i mellemfarvet træ og mellemfarvet parketgulv
12
