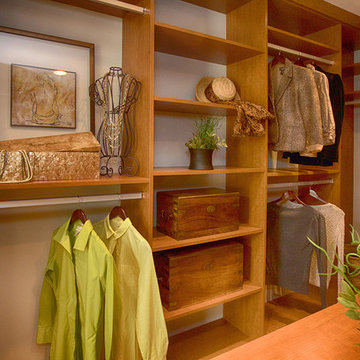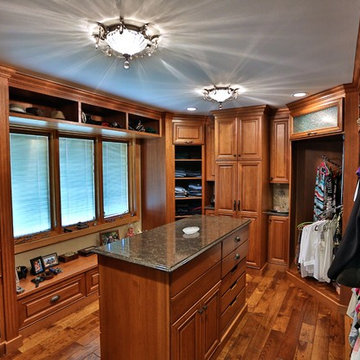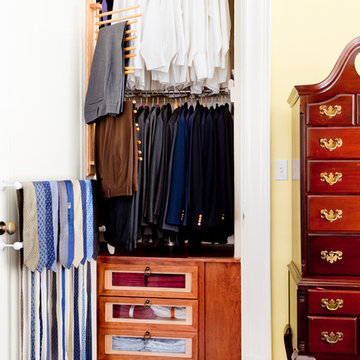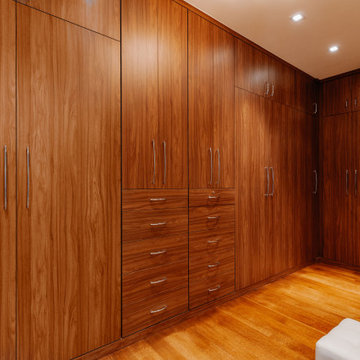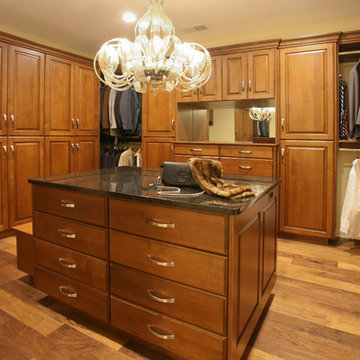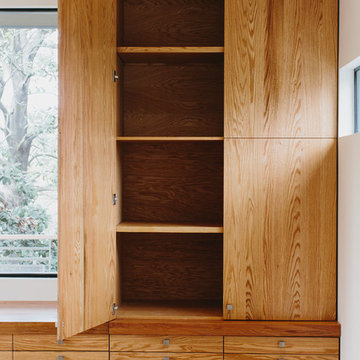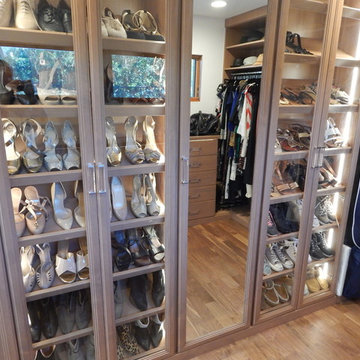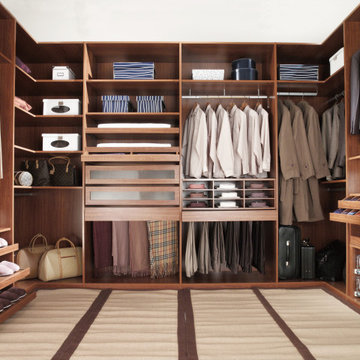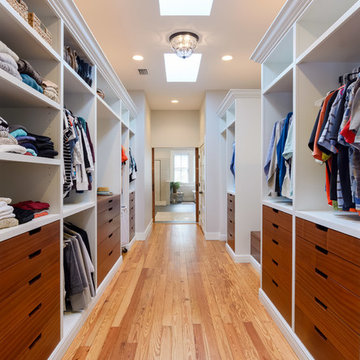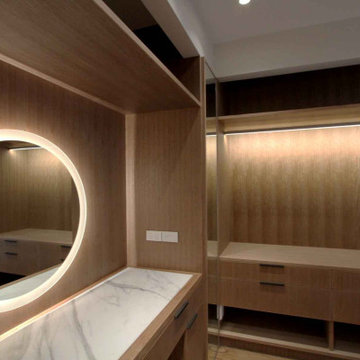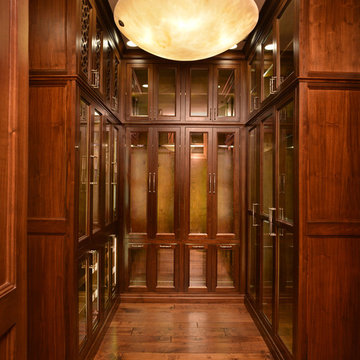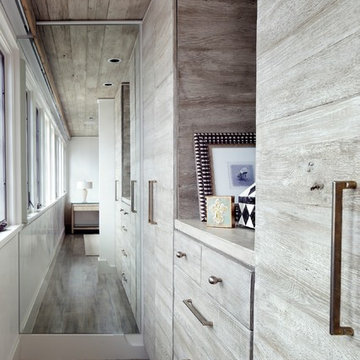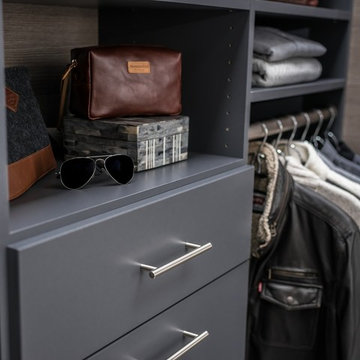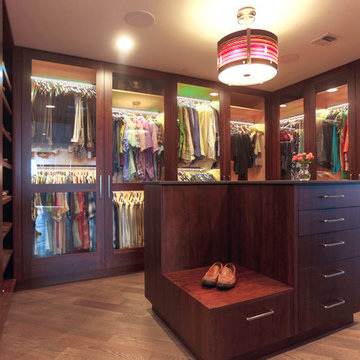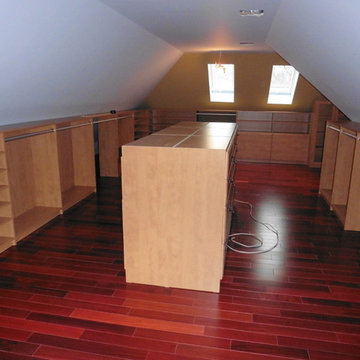939 Billeder af opbevaring og garderobe med skabe i mellemfarvet træ og mellemfarvet parketgulv
Sorteret efter:
Budget
Sorter efter:Populær i dag
121 - 140 af 939 billeder
Item 1 ud af 3
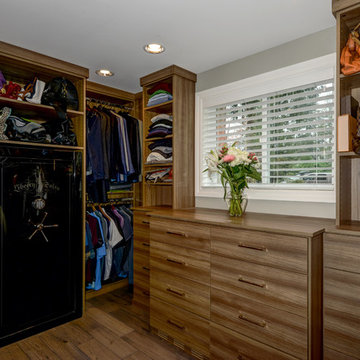
Thoughtfully planned and executed master suite expansion in Maple Valley, WA. Seamless built-in wood grain custom closet with space for everything. Shoe shelves, banks and banks of drawers, hand bag spaces plus acres of hanging space.
Construction and Design by Steven Ray Construction, Inc.
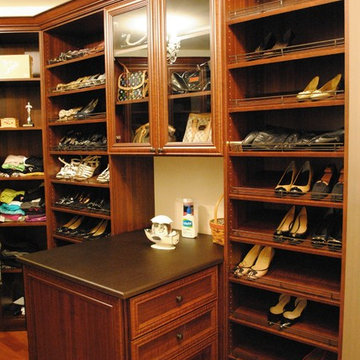
Ruby Plank Master Closet
with 5-Piece Traditional Faces, Glass Doors, Angled Shoe Shelves and a Peninsula with drawers.
Designed by Michelle Langley and Fabricated/Installed by Closet Factory Washington DC.
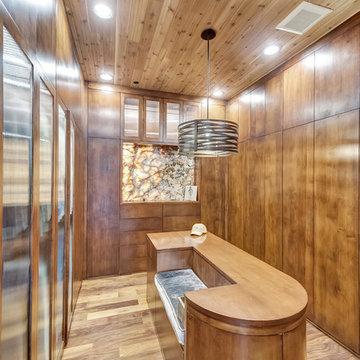
His master closet with all doors built-in. the handing on left has reeded glass front doors. Back-lit onyx slab highlights the back wall.
Charles Lauersdorf
Realty Pro Shots
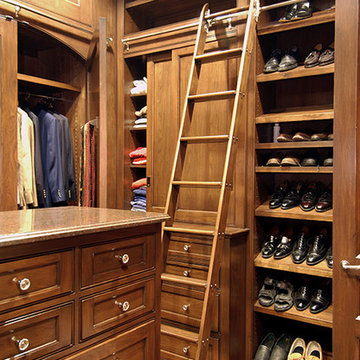
By cataloging his living habits, we were able to build a space to accommodate all of our clients clothing and storage needs.

Our “challenge” facing these empty nesters was what to do with that one last lonely bedroom once the kids had left the nest. Actually not so much of a challenge as this client knew exactly what she wanted for her growing collection of new and vintage handbags and shoes! Carpeting was removed and wood floors were installed to minimize dust.
We added a UV film to the windows as an initial layer of protection against fading, then the Hermes fabric “Equateur Imprime” for the window treatments. (A hint of what is being collected in this space).
Our goal was to utilize every inch of this space. Our floor to ceiling cabinetry maximized storage on two walls while on the third wall we removed two doors of a closet and added mirrored doors with drawers beneath to match the cabinetry. This built-in maximized space for shoes with roll out shelving while allowing for a chandelier to be centered perfectly above.
939 Billeder af opbevaring og garderobe med skabe i mellemfarvet træ og mellemfarvet parketgulv
7
