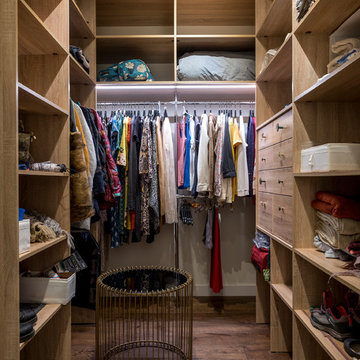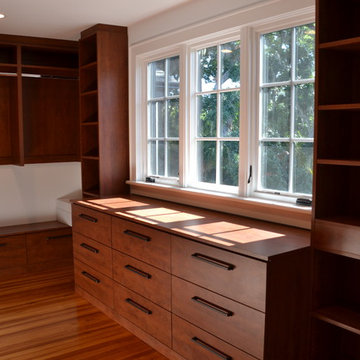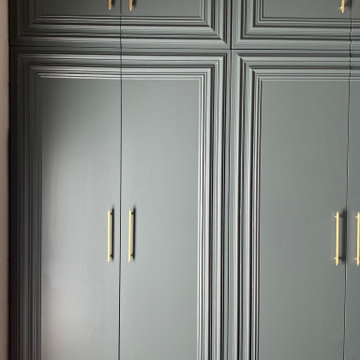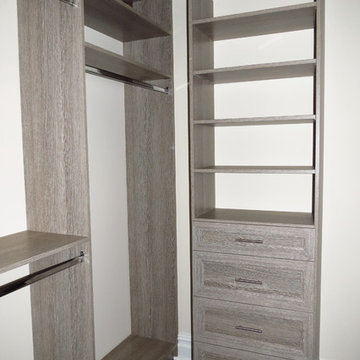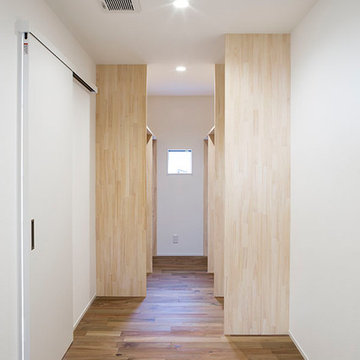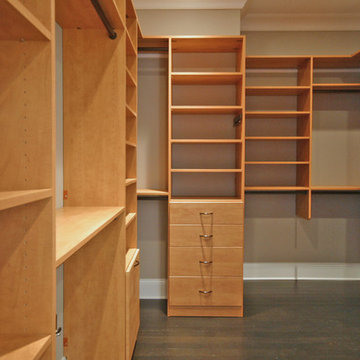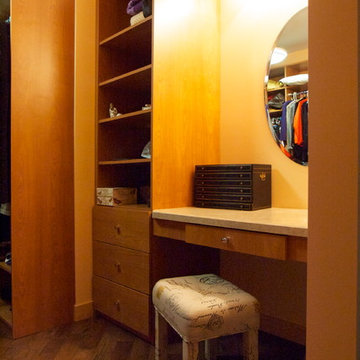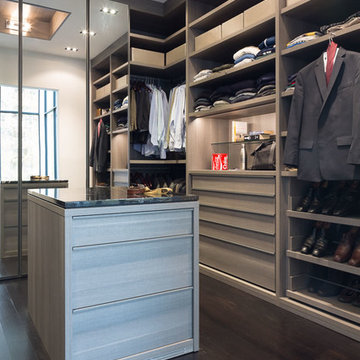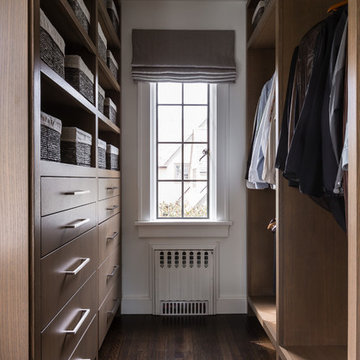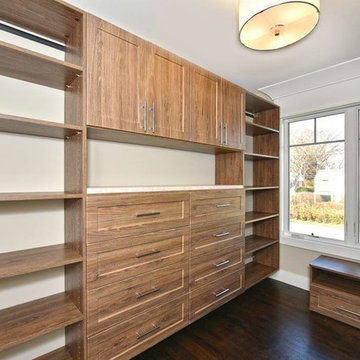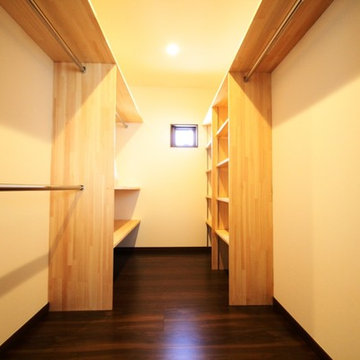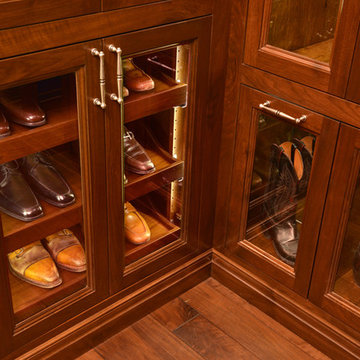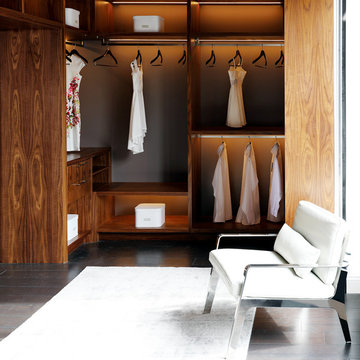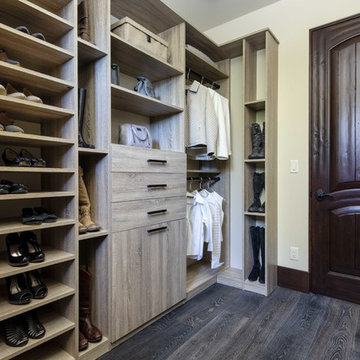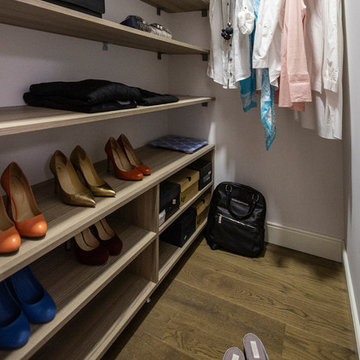226 Billeder af opbevaring og garderobe med skabe i mellemfarvet træ og mørkt parketgulv
Sorteret efter:
Budget
Sorter efter:Populær i dag
81 - 100 af 226 billeder
Item 1 ud af 3
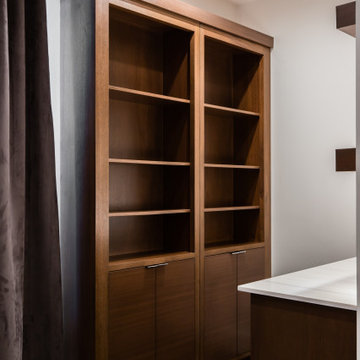
On the first floor, walls were also removed that separated the rooms. Additional space was captured that was previously hidden, such as with the closets. Interior Designer, Melissa Blassingille conceptualized a living room with a hidden door that opens up to an office.
In this area, the audio and visual components are stored and connected to the Google Nest system. Read further to learn about the Google Nest system Renowned installed in the home. There are five pocket doors like these throughout the house. These high-end SOSS doors are engineered with a push-to-open mechanism and invisible hinges.
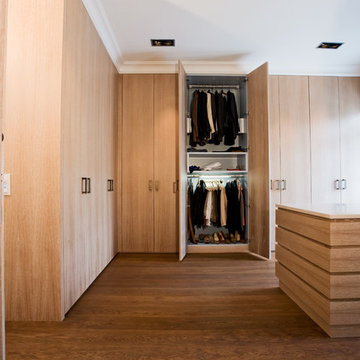
Begehbares Ankleidezimmer
Ein sehr hochwertiger Ausbau eines Ankleidezimmers mit integrierter Schiebetür zum Schlafzimmer und Zimmertür zum Flur.
Die Schränke Innen sind handlackiert im Farbton "Eisblau".
Die hochwertigen Turnierarbeiten bestehen aus einer Amerikanischen Eiche, die mit einer weißlichen Patina behandelt worden ist.
Die Griffe bestehen aus einer echten Bronze und sind Unikate.
Der Mittelblock hat eine Natursteinplatte oben und integrierte Griffleisten für alle Schubkästen.
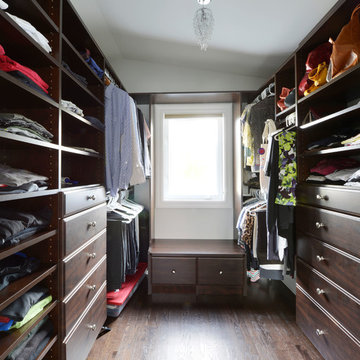
This magnificent project includes: a new front portico; a single car garage addition with entry to a combination mudroom/laundry with storage; a rear addition extending the family room and open concept kitchen as well as adding a guest bedroom; a second storey master suite over the garage beside an inviting, naturally lit reading area; and a renovated bathroom.
The covered front portico with sloped ceiling welcomes visitors to this striking home whose overall design increases functionality, takes advantage of exterior views, integrates indoor/outdoor living and has exceeded customer expectations. The extended open concept family room / kitchen with eating area & pantry has ample glazing. The formal dining room with a built-in serving area, features French pocket doors. A guest bedroom was included in the addition for visiting family members. Existing hardwood floors were refinished to match the new oak hardwood installed in the main floor addition and master suite.
The large master suite with double doors & integrated window seat is complete with a “to die for” organized walk in closet and spectacular 3 pc. ensuite. A large round window compliments an open reading area at the top of the stairs and allows afternoon natural light to wash down the main staircase. The bathroom renovations included 2 sinks, a new tub, toilet and large transom window allowing the morning sun to fill the space with natural light.
FEATURES:
*Sloped ceiling and ample amount of windows in master bedroom
*Custom tiled shower and dark finished cabinets in ensuite
*Low – e , argon, warm edge spacers, PVC windows
*Radiant in-floor heating in guest bedroom and mudroom/laundry area
*New high efficiency furnace and air conditioning
* HRV (Heat Recovery Ventilator)
We’d like to recognize our trade partner who worked on this project:
Catherine Leibe worked hand in hand with Lagois on the kitchen and bathroom design as well as finish selections. E-mail: cleibe@sympatico.ca
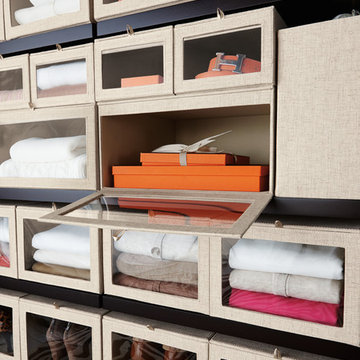
The clear windows of our Drop Front Boxes let you see what's inside at a glance. A variety of sizes makes storing everything from sweaters to heels and handbags easy.
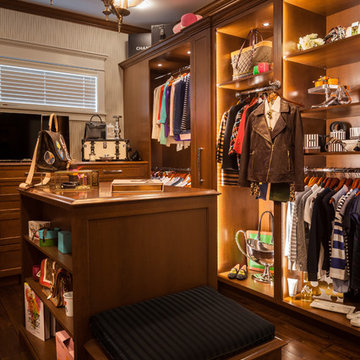
Custom built Master Closet done in Wood-Mode cabinetry. Integrated LED lighting, keeps hanging and display nice and bright. Island has a seat which doubles as a luggage stand for easy travel packing. Hudson Valley light fixture and Provenza hardwood flooring complete the room.
226 Billeder af opbevaring og garderobe med skabe i mellemfarvet træ og mørkt parketgulv
5
