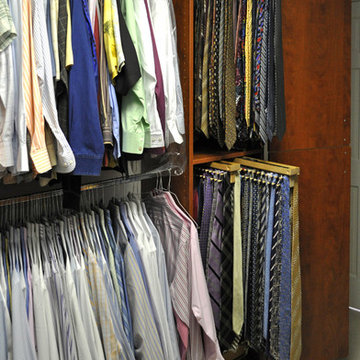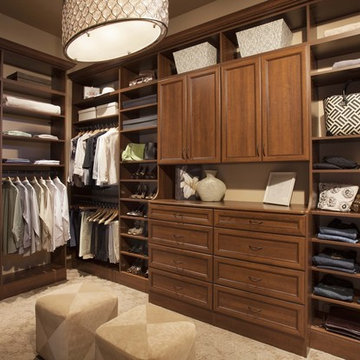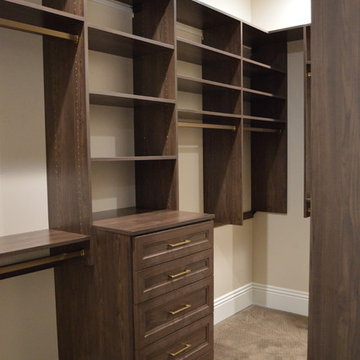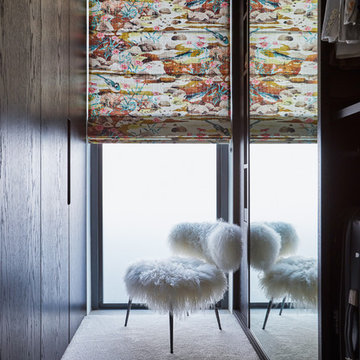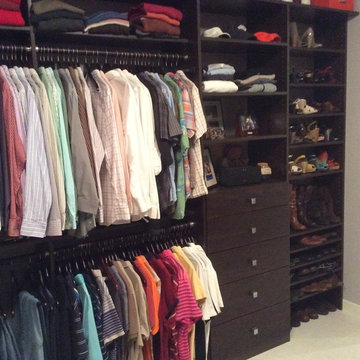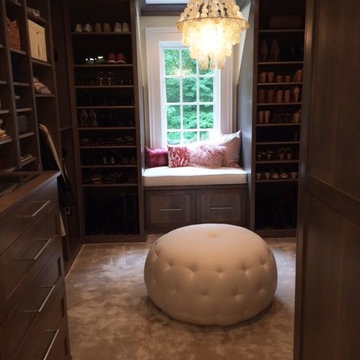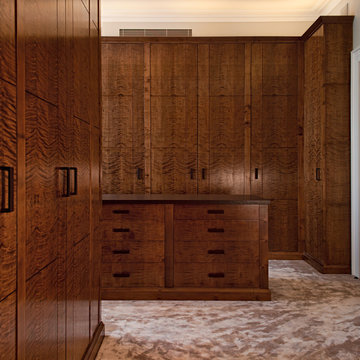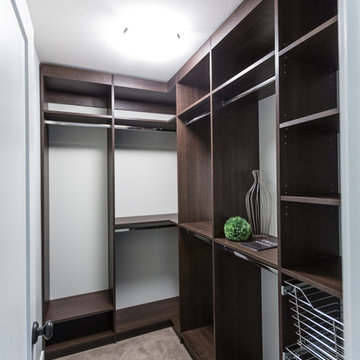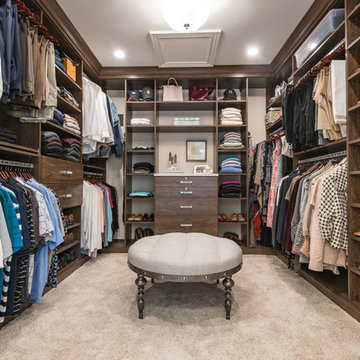1.742 Billeder af opbevaring og garderobe med skabe i mørkt træ og gulvtæppe
Sorteret efter:
Budget
Sorter efter:Populær i dag
241 - 260 af 1.742 billeder
Item 1 ud af 3
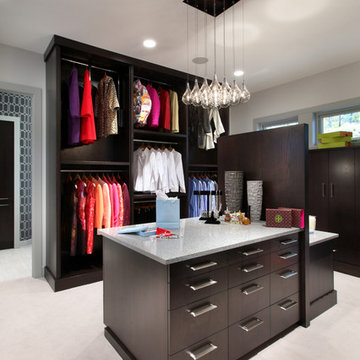
The Hasserton is a sleek take on the waterfront home. This multi-level design exudes modern chic as well as the comfort of a family cottage. The sprawling main floor footprint offers homeowners areas to lounge, a spacious kitchen, a formal dining room, access to outdoor living, and a luxurious master bedroom suite. The upper level features two additional bedrooms and a loft, while the lower level is the entertainment center of the home. A curved beverage bar sits adjacent to comfortable sitting areas. A guest bedroom and exercise facility are also located on this floor.
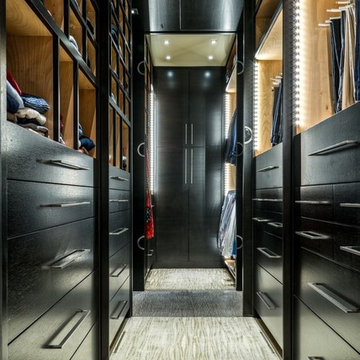
His side, with pull out deep drawers for a large shoe collection on both sides . Floor to ceiling framed mirror at the end.
I custom designed every detail and had it fabricated locally by Classic Woodworking
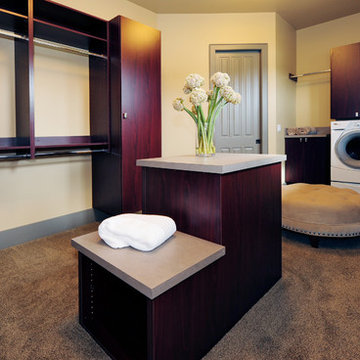
A few years back we had the opportunity to take on this custom traditional transitional ranch style project in Auburn. This home has so many exciting traits we are excited for you to see; a large open kitchen with TWO island and custom in house lighting design, solid surfaces in kitchen and bathrooms, a media/bar room, detailed and painted interior millwork, exercise room, children's wing for their bedrooms and own garage, and a large outdoor living space with a kitchen. The design process was extensive with several different materials mixed together.
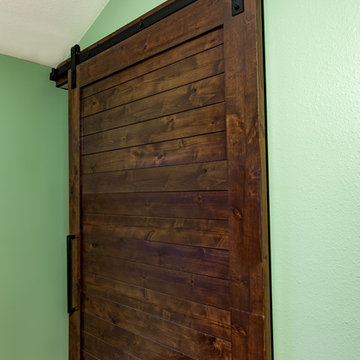
A custom barn door was created to hide an open alcove that never really had a function. Now with office supplies behind the door, creative storage is at hand. The barn door slides behind other furniture in the room to help open the floor space.
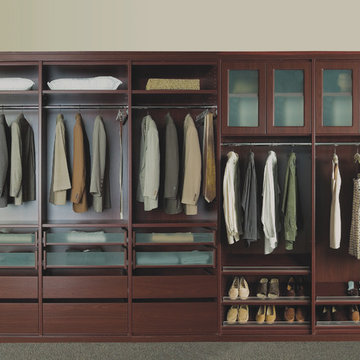
This unit features custom designed storage unites addressing the needs of any wardrobe size. Featuring drawers with easy access to your smaller items.
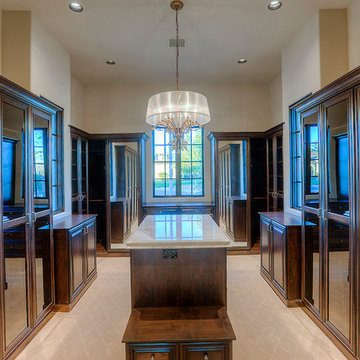
His and hers walk-in master closet features built-in shelving, a center island with storage, and mirrored cabinetry.
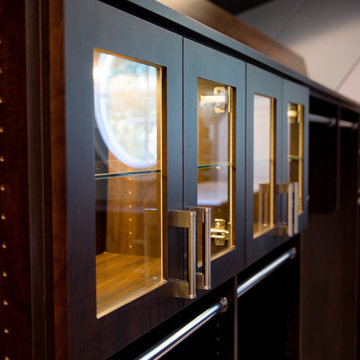
Master closet with brushed chrome hardware and chocolate apple cabinets with glass shelves and doors. Custom lighting makes this closet pop!
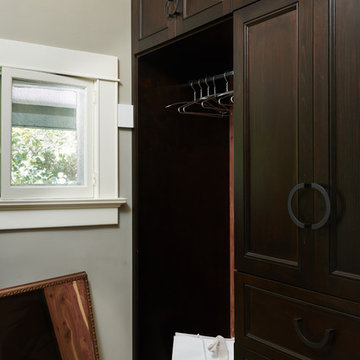
The Carriage House Guest Suite in the 2015 Pasadena Showcase House for the Arts reflects a mix of midcentury modern and rustic influences.
Photo: Peter Valli
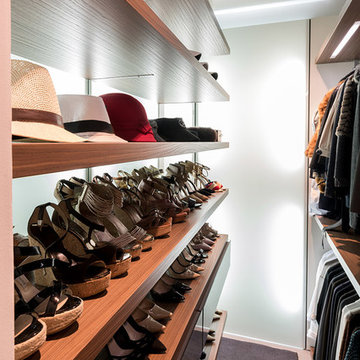
A tech-savvy family looks to Cantoni designer George Saba and architect Keith Messick to engineer the ultimate modern marvel in Houston’s Bunker Hill neighborhood.
Photos By: Michael Hunter & Taggart Sorensen
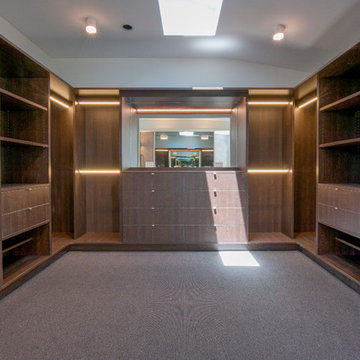
This stunning modern home in Middle Park demanded the best of the design team and the builder. The home is sleek, modern and filled with unique lighting that provides function without spoiling the lines of the home. Generous spaces and minimalist design called for architectural lighting techniques that hide light away into the features of each room, revealing light only when in operation. Mike Lees (Builder) provided these photo's.
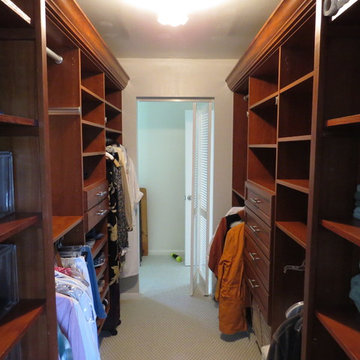
Not just a walk-in, but a "walk through", doors on both sides gives this closet a real feel of spaciousness.
1.742 Billeder af opbevaring og garderobe med skabe i mørkt træ og gulvtæppe
13
