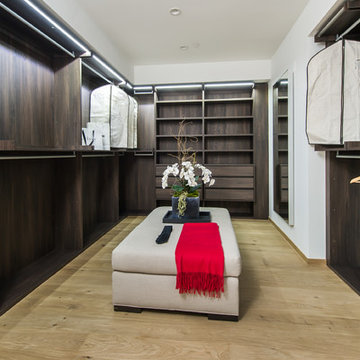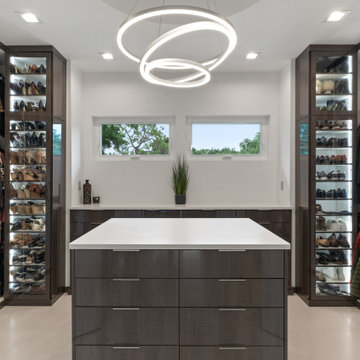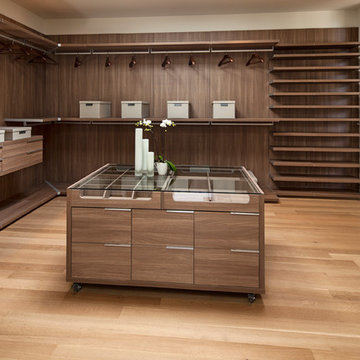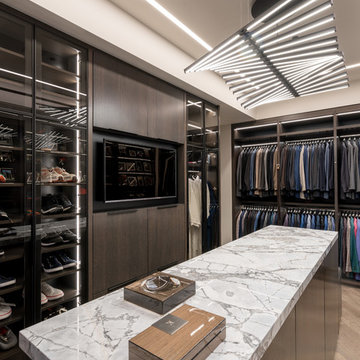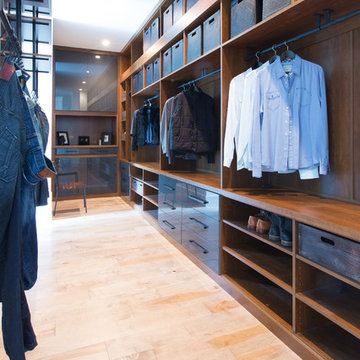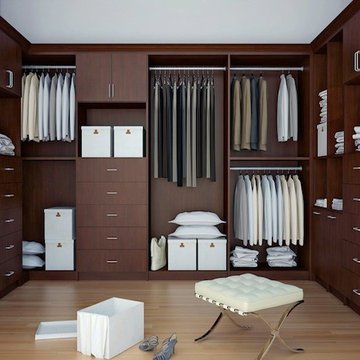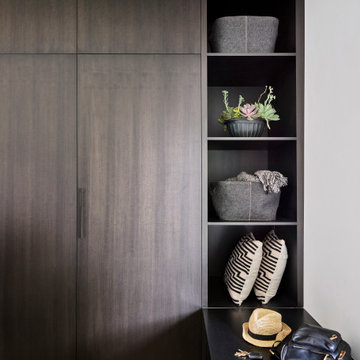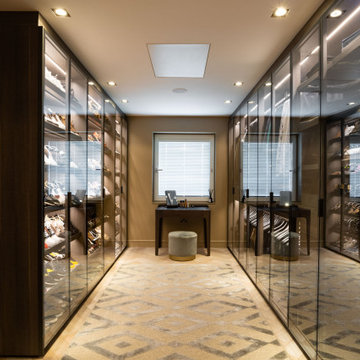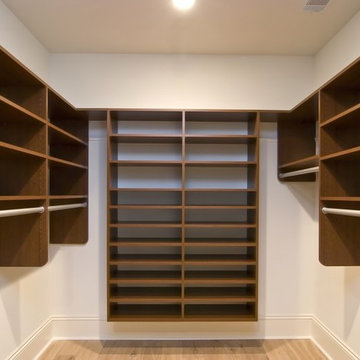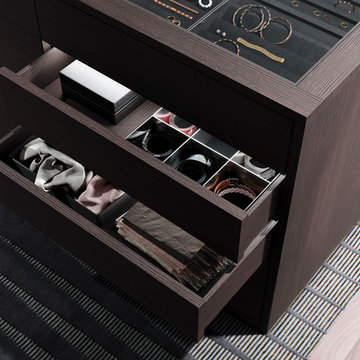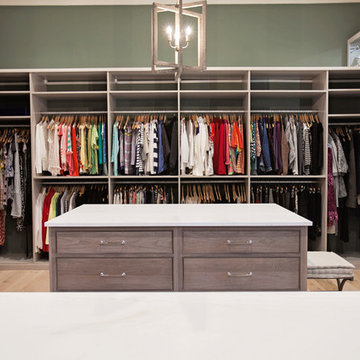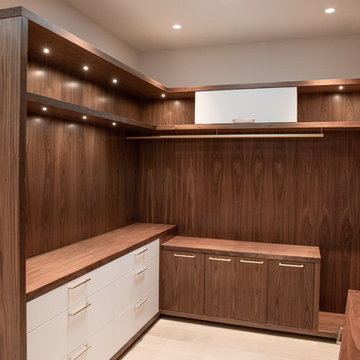573 Billeder af opbevaring og garderobe med skabe i mørkt træ og lyst trægulv
Sorteret efter:
Budget
Sorter efter:Populær i dag
1 - 20 af 573 billeder
Item 1 ud af 3

Double barn doors make a great entryway into this large his and hers master closet.
Photos by Chris Veith

Martha O'Hara Interiors, Interior Design & Photo Styling | Streeter Homes, Builder | Troy Thies, Photography | Swan Architecture, Architect |
Please Note: All “related,” “similar,” and “sponsored” products tagged or listed by Houzz are not actual products pictured. They have not been approved by Martha O’Hara Interiors nor any of the professionals credited. For information about our work, please contact design@oharainteriors.com.
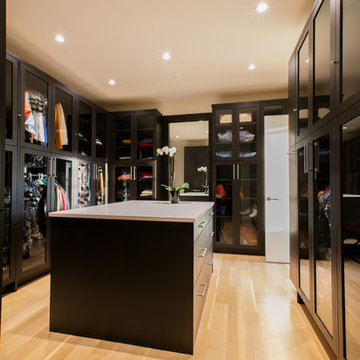
The dressing area/closet has glass front cabinets that allow you to see the items beyond, yet keep everything tidy. A large island becomes a folding area and display area for items to be gathered and packed when going on a trip. Ample lighting and a full length mirror complete this very functional part of the Master Suite.
Photography: Geoffrey Hodgdon

Our client initially asked us to assist with selecting materials and designing a guest bath for their new Tucson home. Our scope of work progressively expanded into interior architecture and detailing, including the kitchen, baths, fireplaces, stair, custom millwork, doors, guardrails, and lighting for the residence – essentially everything except the furniture. The home is loosely defined by a series of thick, parallel walls supporting planar roof elements floating above the desert floor. Our approach was to not only reinforce the general intentions of the architecture but to more clearly articulate its meaning. We began by adopting a limited palette of desert neutrals, providing continuity to the uniquely differentiated spaces. Much of the detailing shares a common vocabulary, while numerous objects (such as the elements of the master bath – each operating on their own terms) coalesce comfortably in the rich compositional language.
Photo Credit: William Lesch
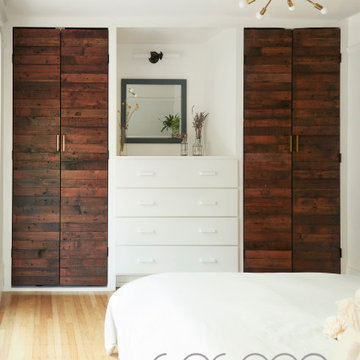
Long view of the built in closet and how nicely it works in the bedroom as a feature and to keep things orderly.
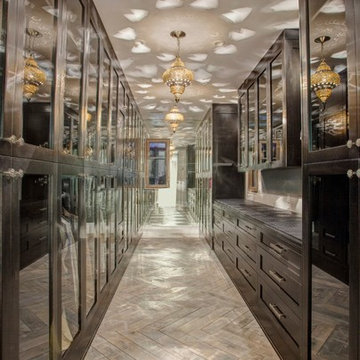
Master Suite Walk-In Closet with Endless Built-In Cabinetry -
General Contractor: McCaffery Home Builders
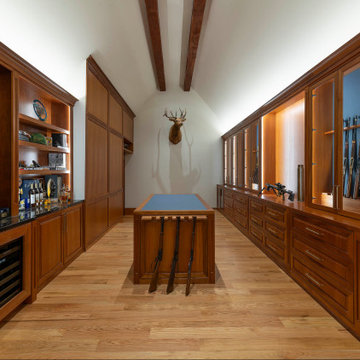
This is a hunting enthusiast's dream! This gunroom is made of African Mahogany with built-in floor-to-ceiling and a two-sided island for extra storage. Custom-made gun racks provide great vertical storage for rifles. Leather lines the back of several boxes.
573 Billeder af opbevaring og garderobe med skabe i mørkt træ og lyst trægulv
1
