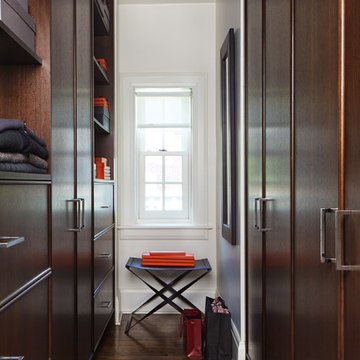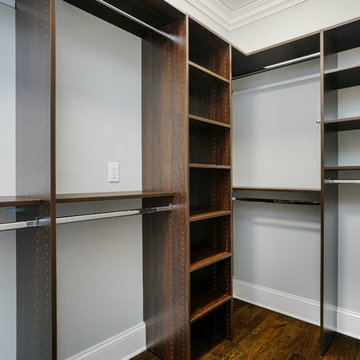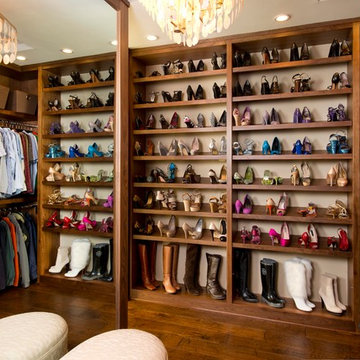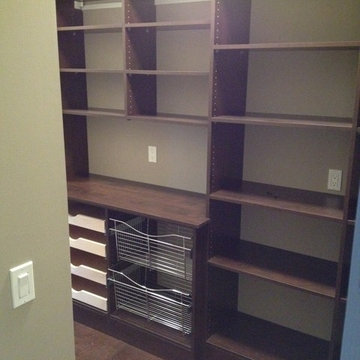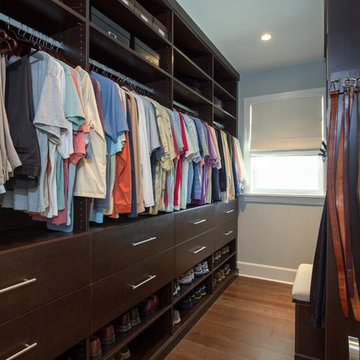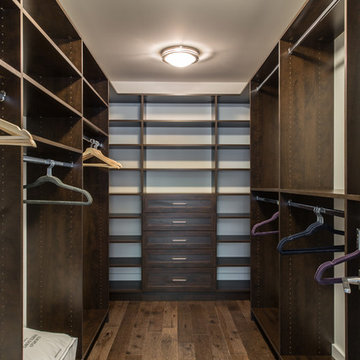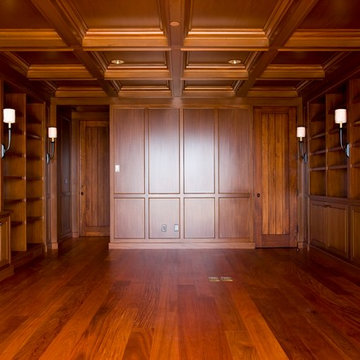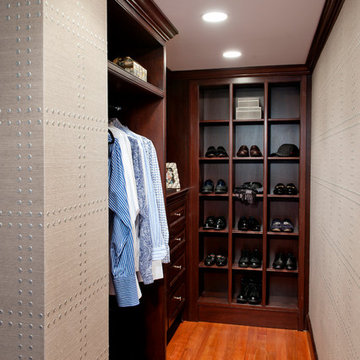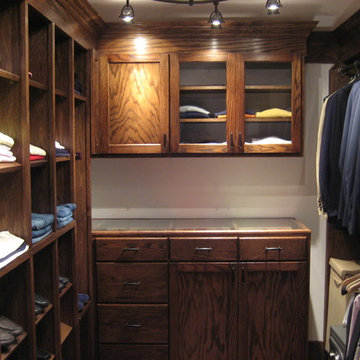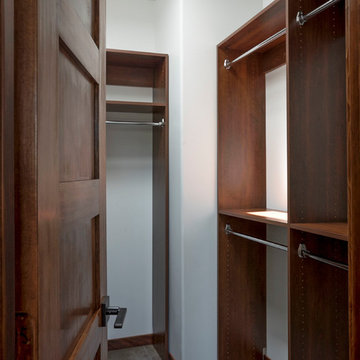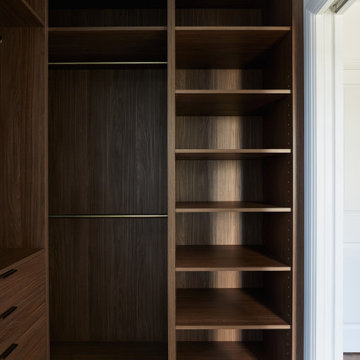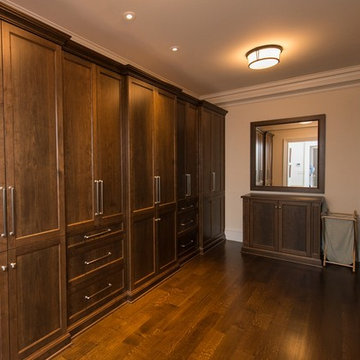615 Billeder af opbevaring og garderobe med skabe i mørkt træ og mørkt parketgulv
Sorteret efter:
Budget
Sorter efter:Populær i dag
101 - 120 af 615 billeder
Item 1 ud af 3
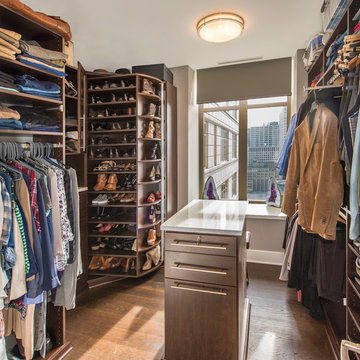
Closet design by Tim Higbee of Closet Works:
A small closet island occupies the center of the walk-in, effectively dividing the space into "his" and "hers" sides. Drawers in the island include dividers for organizing lingerie and small personal items.
photo - Cathy Rabeler
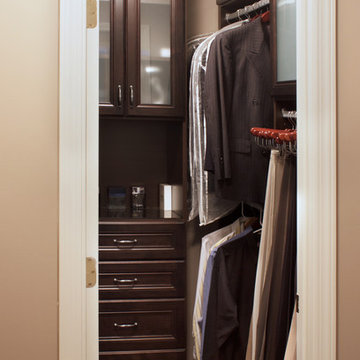
Trends come and go, but classic designs have staying power. Just like your timeless wardrobe, custom organization is built on dependable, versatile elements that simply make life easier.
Kara Lashuay
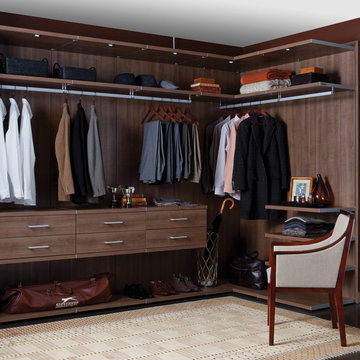
"Modern horizontal lines and a well-appointed sitting area make this spacious master closet a stunning retreat."
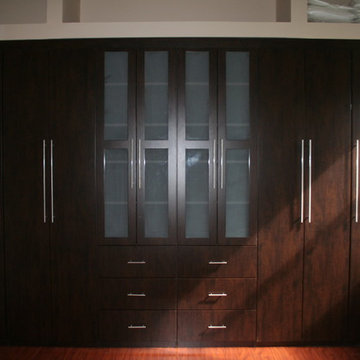
Built In Wall Unit in Chocolate Pearl , Flat Panel Doors/Frosted Glass Doors, Shelving & Drawer Units,
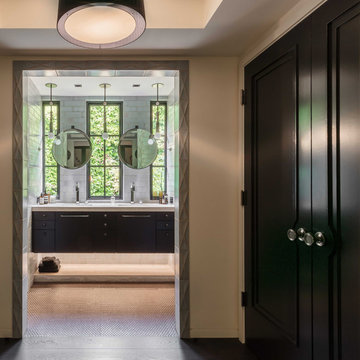
Originally built in 1955, this modest penthouse apartment typified the small, separated living spaces of its era. The design challenge was how to create a home that reflected contemporary taste and the client’s desire for an environment rich in materials and textures. The keys to updating the space were threefold: break down the existing divisions between rooms; emphasize the connection to the adjoining 850-square-foot terrace; and establish an overarching visual harmony for the home through the use of simple, elegant materials.
The renovation preserves and enhances the home’s mid-century roots while bringing the design into the 21st century—appropriate given the apartment’s location just a few blocks from the fairgrounds of the 1962 World’s Fair.
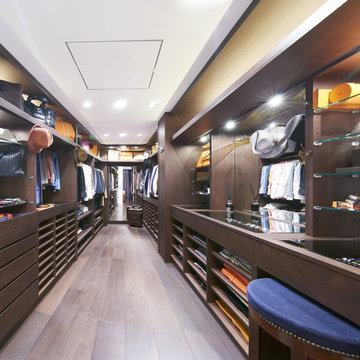
フルオーダーのウォークインクローゼット。寝室に隣接し、全ての衣類、服飾雑貨を飾りながら収納できます。
Location:東京都
Material:ブラックウォールナット無垢材/突板
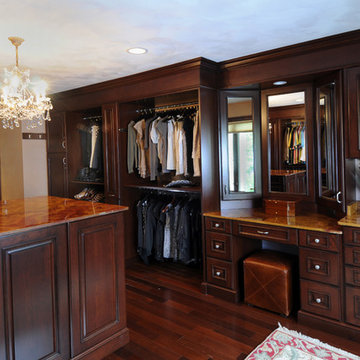
A make up vanity with a tri-view mirror with storage behind the mirror was built in next to a coffee bar into this master bathroom. Five piece drawer fronts make all the cabinets feel more furniture like and more formal. Onyx countertops were used on all the spaces.
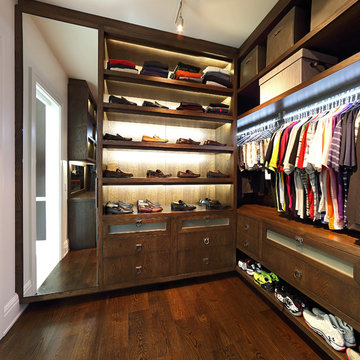
"His closet" with sections for shoes, drawers and hanging cloths. Drawer Hardware custom designed by Duncan Cabinetry.
Photo- www.zoomhome.com
615 Billeder af opbevaring og garderobe med skabe i mørkt træ og mørkt parketgulv
6
