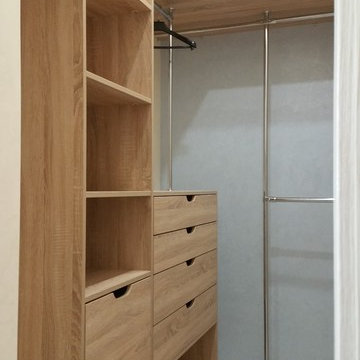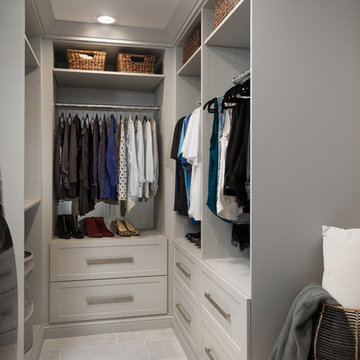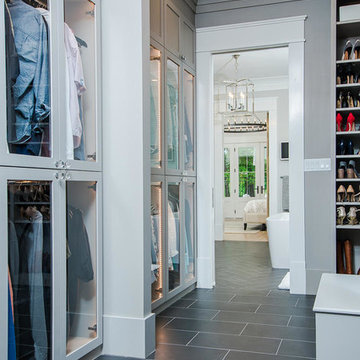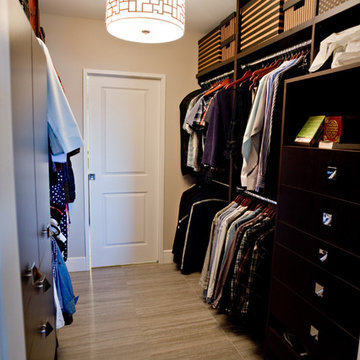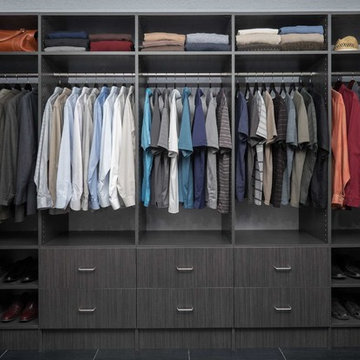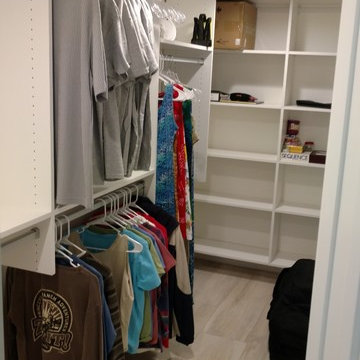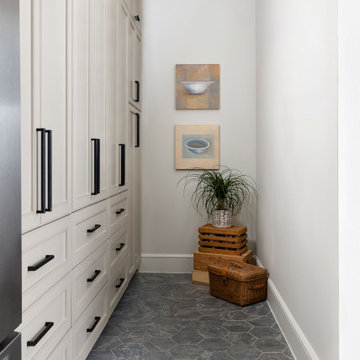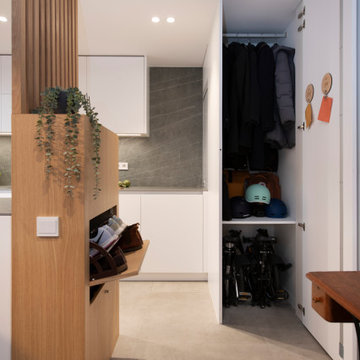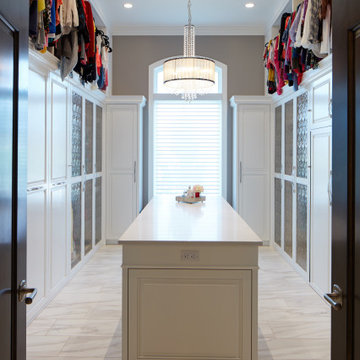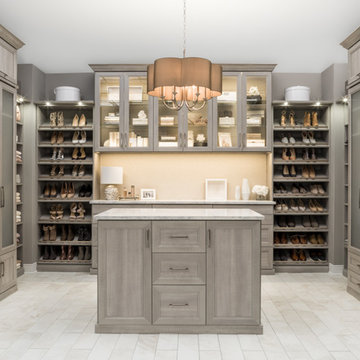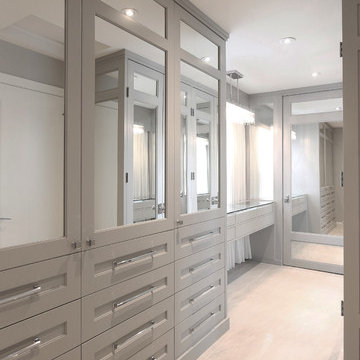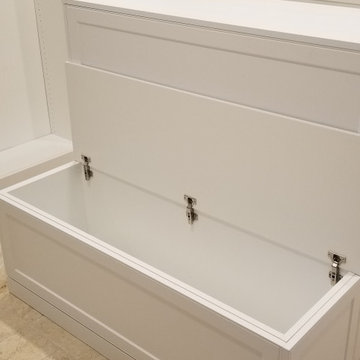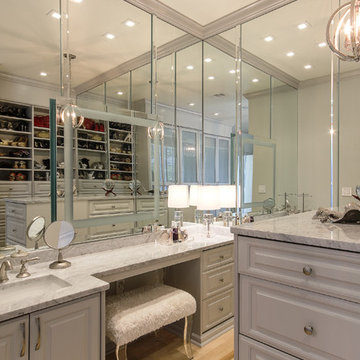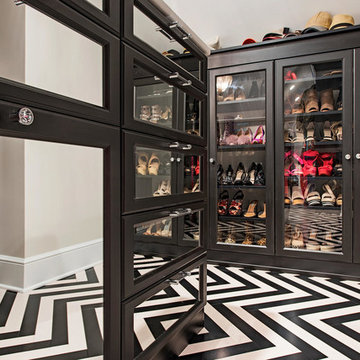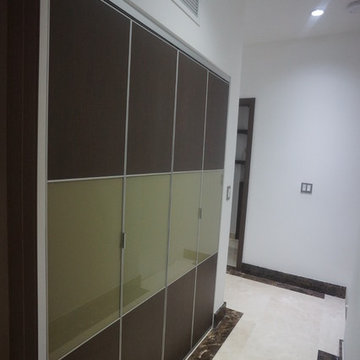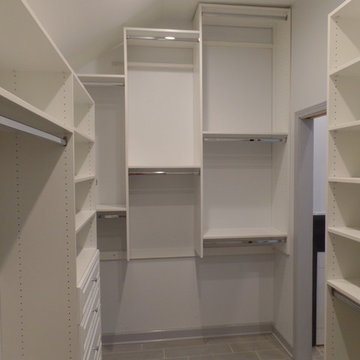1.670 Billeder af opbevaring og garderobe med skifergulv og gulv af porcelænsfliser
Sorteret efter:
Budget
Sorter efter:Populær i dag
141 - 160 af 1.670 billeder
Item 1 ud af 3

Primary suite remodel; aging in place with curbless shower entry, heated floors, double vanity, electric in the medicine cabinet for toothbrush and shaver. Electric in vanity drawer for hairdryer. Under cabinet lighting on a sensor. Attached primary closet.
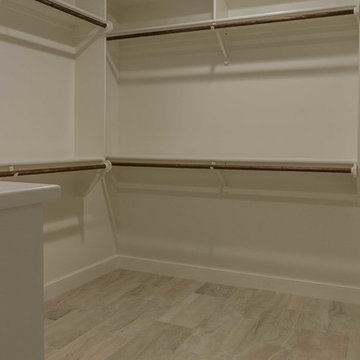
One of two large walk in closets in the master bath. Custom shelves and beautiful tiled floors.
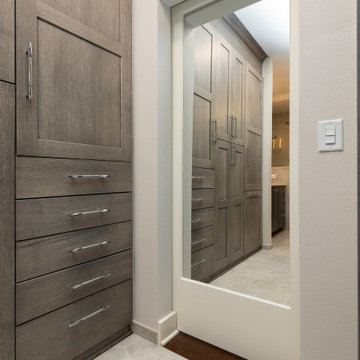
We re-imagined this master suite so that the bed and bath are separated by a well-designed his-and-hers closet. Through the custom closet you'll find a lavish bath with his and hers vanities, and subtle finishes in tones of gray for a peaceful beginning and end to every day.

The “Rustic Classic” is a 17,000 square foot custom home built for a special client, a famous musician who wanted a home befitting a rockstar. This Langley, B.C. home has every detail you would want on a custom build.
For this home, every room was completed with the highest level of detail and craftsmanship; even though this residence was a huge undertaking, we didn’t take any shortcuts. From the marble counters to the tasteful use of stone walls, we selected each material carefully to create a luxurious, livable environment. The windows were sized and placed to allow for a bright interior, yet they also cultivate a sense of privacy and intimacy within the residence. Large doors and entryways, combined with high ceilings, create an abundance of space.
A home this size is meant to be shared, and has many features intended for visitors, such as an expansive games room with a full-scale bar, a home theatre, and a kitchen shaped to accommodate entertaining. In any of our homes, we can create both spaces intended for company and those intended to be just for the homeowners - we understand that each client has their own needs and priorities.
Our luxury builds combine tasteful elegance and attention to detail, and we are very proud of this remarkable home. Contact us if you would like to set up an appointment to build your next home! Whether you have an idea in mind or need inspiration, you’ll love the results.
1.670 Billeder af opbevaring og garderobe med skifergulv og gulv af porcelænsfliser
8
