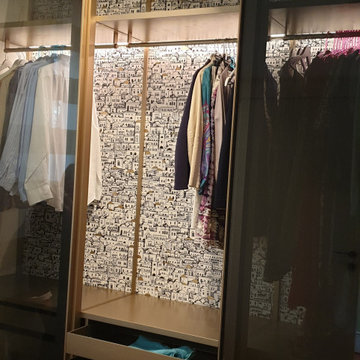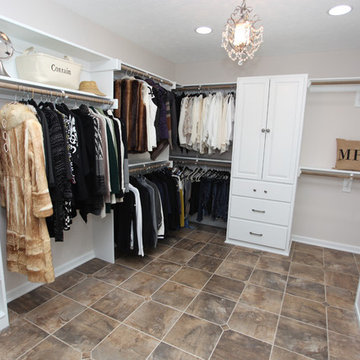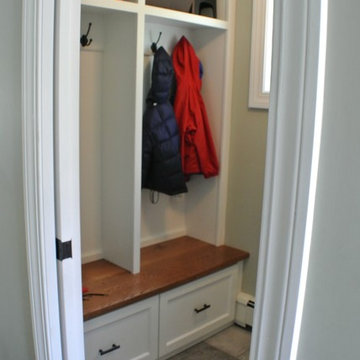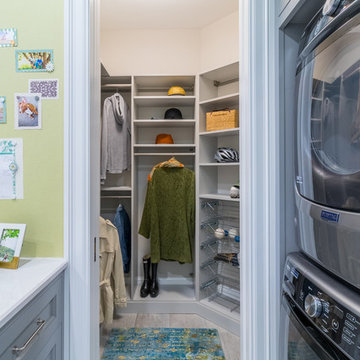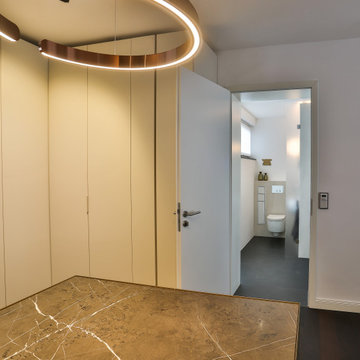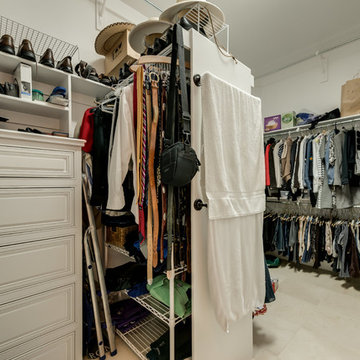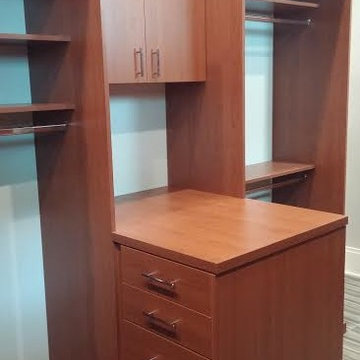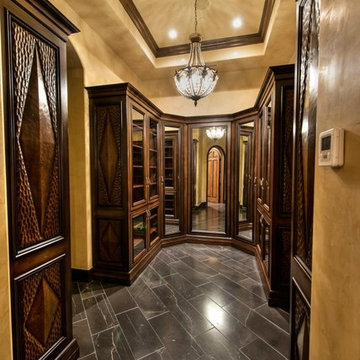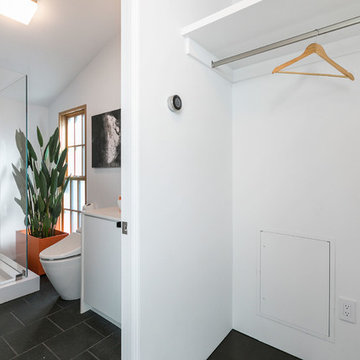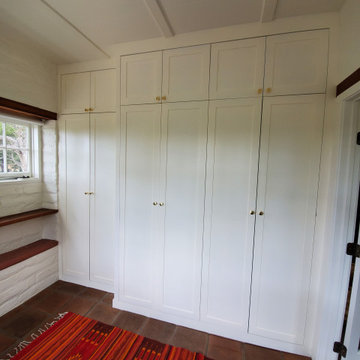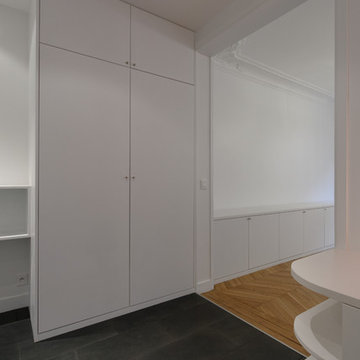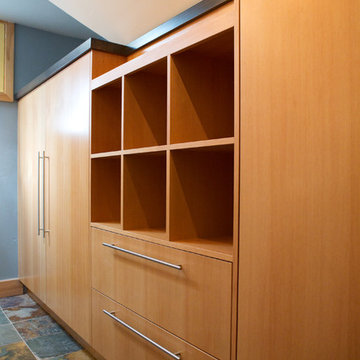95 Billeder af opbevaring og garderobe med skifergulv og murstensgulv
Sorteret efter:
Budget
Sorter efter:Populær i dag
41 - 60 af 95 billeder
Item 1 ud af 3
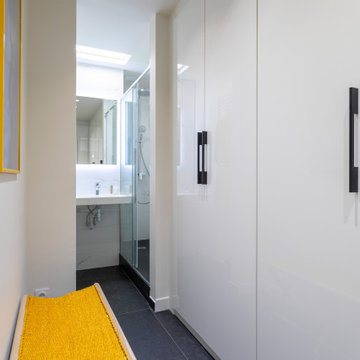
Le dressing prend place dans l'ancienne salle d'eau agrandie en largeur. Il donne accès à la nouvelle salle d'eau installé dans l'ancienne buanderie.
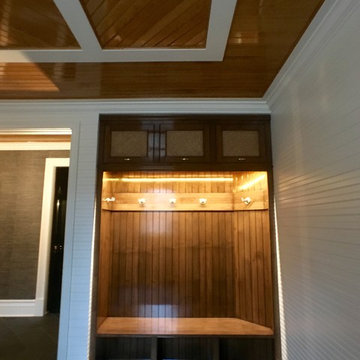
LOWELL CUSTOM HOMES http://lowellcustomhomes.com - Locker area entry features built in storage for tennis players High gloss finish to wood bead board paneling, interior lighting
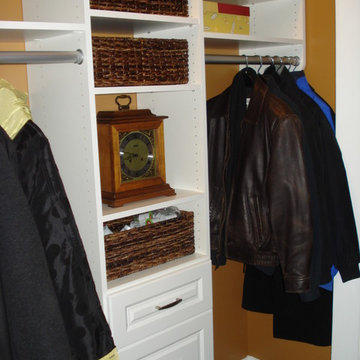
By adding some woven baskets and a mantle clock as the "centerpiece", this foyer closet takes on a charm and character all its own - so much so, the homeowner chose not to replace the closet doors!
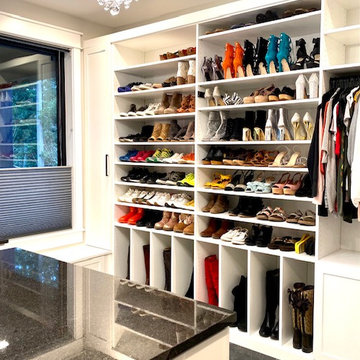
We kept the shoe shelves flat and adjustable so the client can move the shelves as needed.
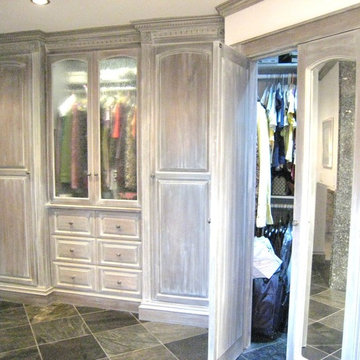
Master Bathroom remodel. Paint grade Alder cabinets with antique finish. Floating vanity with lights underneath. Traditional raised panel cabinet doors and drawers. Crown molding. Granite counter top, Double vessel sinks, Double walk in granite shower. Walk in closet with mirror doors. Additional built in closet storage includes drawers and closet space.
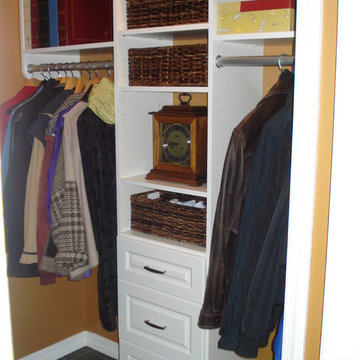
A right-hand view of this foyer closet demonstrates the versatility of a customized reach-in closet.
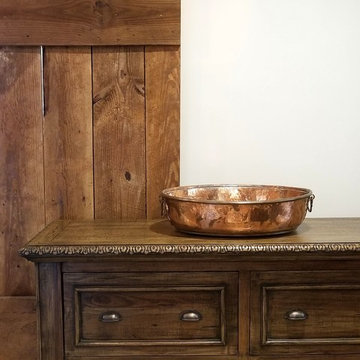
Renovation of a master bath suite, dressing room and laundry room in a log cabin farm house.
The laundry room has a fabulous white enamel and iron trough sink with double goose neck faucets - ideal for scrubbing dirty farmer's clothing. The cabinet and shelving were custom made using the reclaimed wood from the farm. A quartz counter for folding laundry is set above the washer and dryer. A ribbed glass panel was installed in the door to the laundry room, which was retrieved from a wood pile, so that the light from the room's window would flow through to the dressing room and vestibule, while still providing privacy between the spaces.
Interior Design & Photo ©Suzanne MacCrone Rogers
Architectural Design - Robert C. Beeland, AIA, NCARB
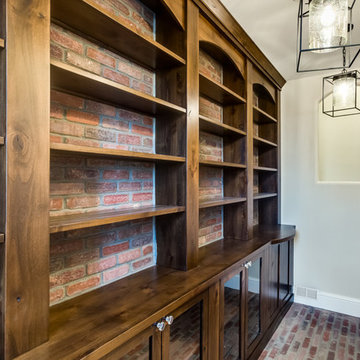
From a hidden doorway to end-grain walnut butcher block and elegant archways, this home beautifully exhibits the possibilities of custom cabinetry & design.
Rob Larsen
95 Billeder af opbevaring og garderobe med skifergulv og murstensgulv
3
