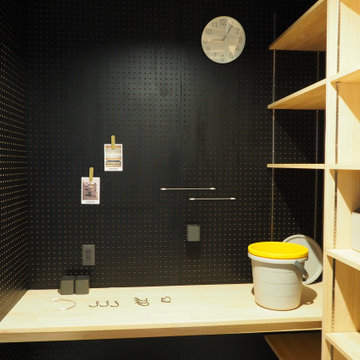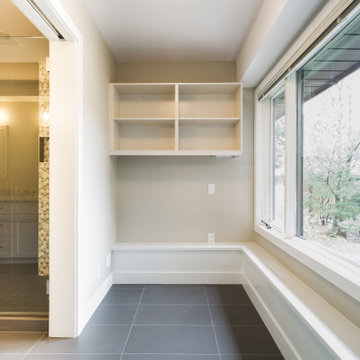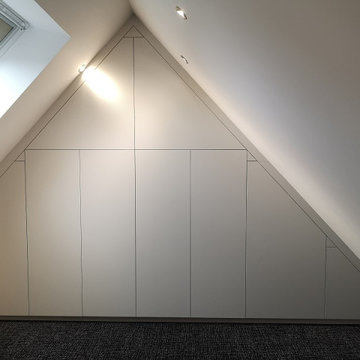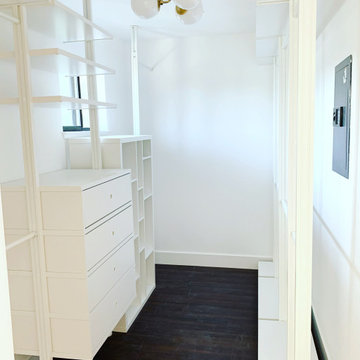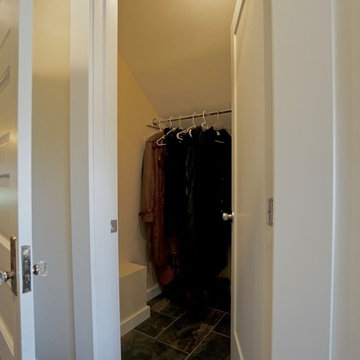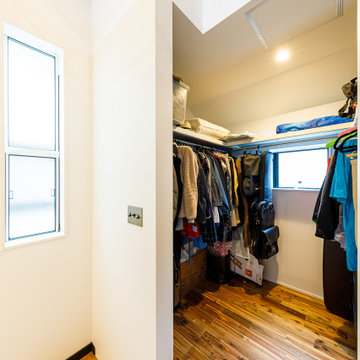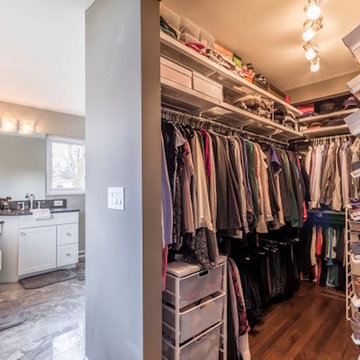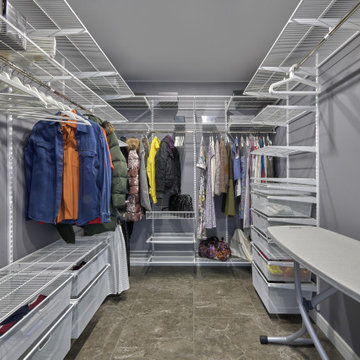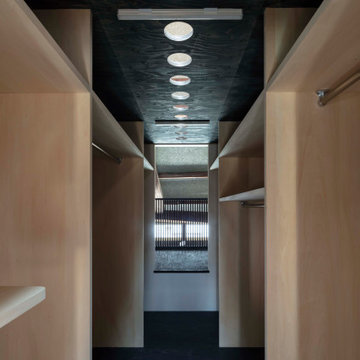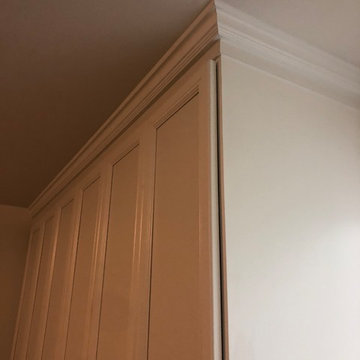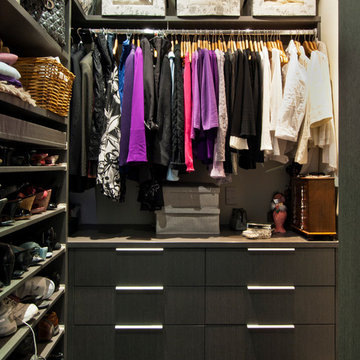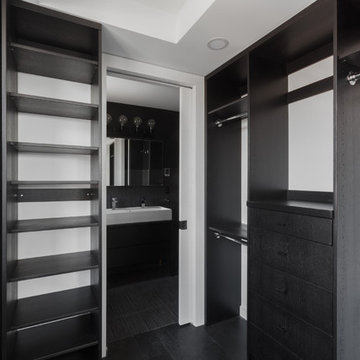290 Billeder af opbevaring og garderobe med sort gulv og pink gulv
Sorteret efter:
Budget
Sorter efter:Populær i dag
161 - 180 af 290 billeder
Item 1 ud af 3
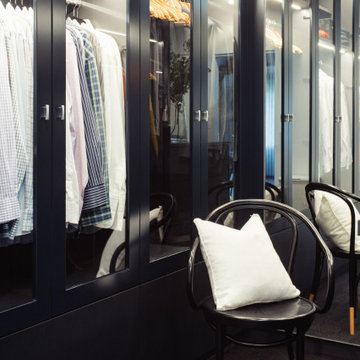
A large dressing room featuring glass paned doors in two pack polyurethane painted in Dulux Battalion.
The low sections of the wardrobe feature drawers for shoes and winter wear.
A tall double sided cabinet makes the most of the available floor space for much needed hanging space which graduates down to a his/hers dressing table with a lift up top for convenient access to jewellery.
The island is finished with a convenient seat ready for putting on shoes in comfort.
On the practical side, a handy fold down ironing board is concealed into a purpose designed wall recess.
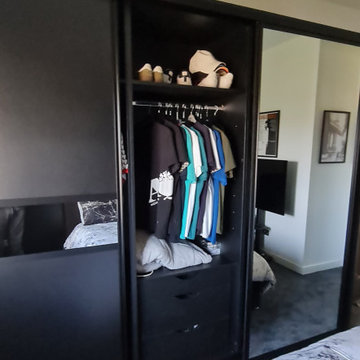
Sliding wardrobe in black with silver mirror. Matching interior in Egger U999. Image shows interior 3 drawer chest with single hanging and a top shelf.
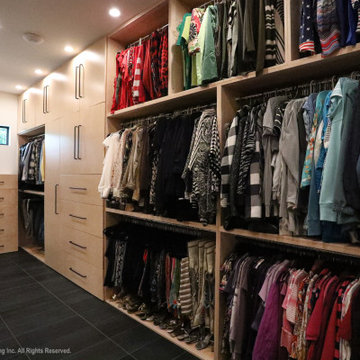
The master bedroom suite exudes elegance and functionality with a spacious walk-in closet boasting versatile storage solutions. The bedroom itself boasts a striking full-wall headboard crafted from painted black beadboard, complemented by aged oak flooring and adjacent black matte tile in the bath and closet areas. Custom nightstands on either side of the bed provide convenience, illuminated by industrial rope pendants overhead. The master bath showcases an industrial aesthetic with white subway tile, aged oak cabinetry, and a luxurious walk-in shower. Black plumbing fixtures and hardware add a sophisticated touch, completing this harmoniously designed and well-appointed master suite.
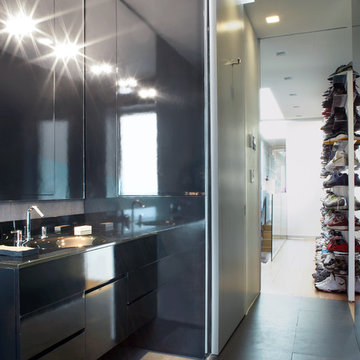
In this classic Brooklyn brownstone, Slade Architecture designed a modern renovation for an active family. This master bedroom is a relaxing retreat in neutrals with an incredible walk through closet.
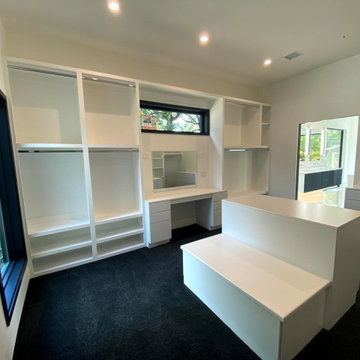
A black and white modern walk-in closet with two walls of shelves and hanger bars. Vanity desk with a mirror installed into the back shelves. Two cabinets- one built into the wall, and the other an island in the middle of the closet. Black carpeted floors, white walls, and black door trim.
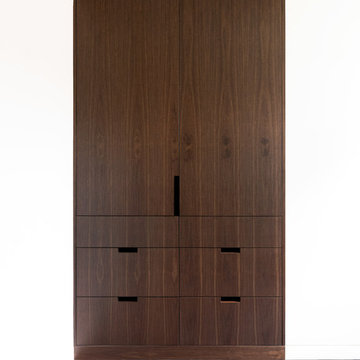
This built-in flush cabinet in the master bathroom provides ample storage for towels, medicine, soaps, etc. Cut out pulls and clean flush detailing allowed the cabinet to fit right into the existing space.
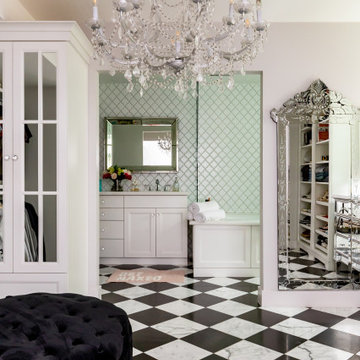
This is the ultimate dream teen room. The floral wallpaper is the backdrop for the upholstered pink bed. The open dressing room with black and white marble floors and the oversized chandelier make for the perfect place to try clothes with friends. The bathroom features a built in vanity and large soaking tub. No detail has been overlooked in creating this unique gorgeous teen space.
290 Billeder af opbevaring og garderobe med sort gulv og pink gulv
9
