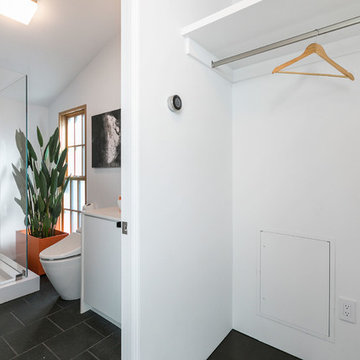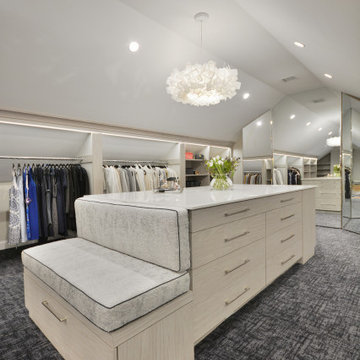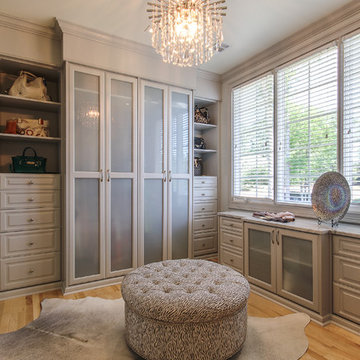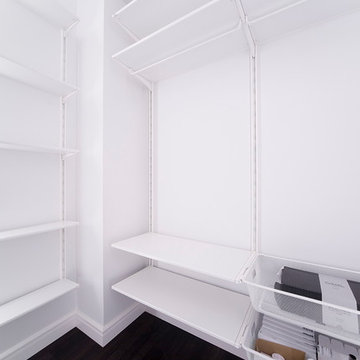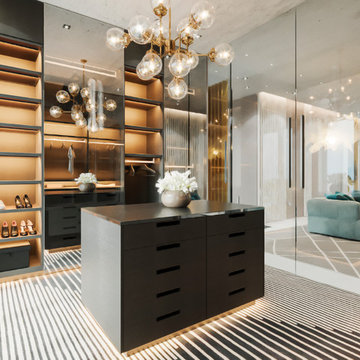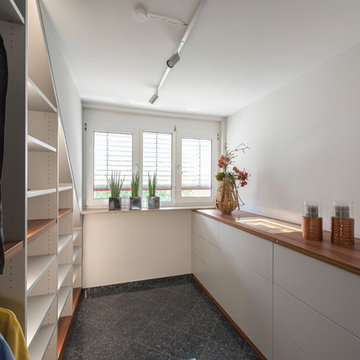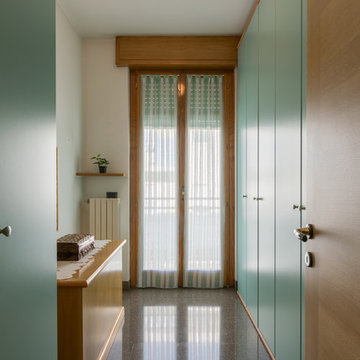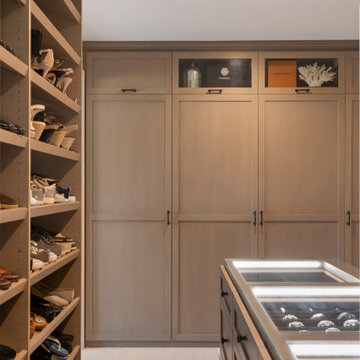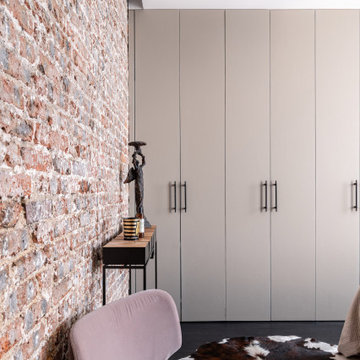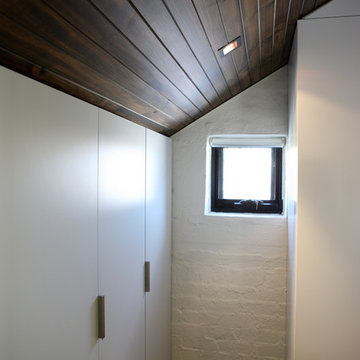262 Billeder af opbevaring og garderobe med sort gulv
Sorteret efter:
Budget
Sorter efter:Populær i dag
141 - 160 af 262 billeder
Item 1 ud af 2
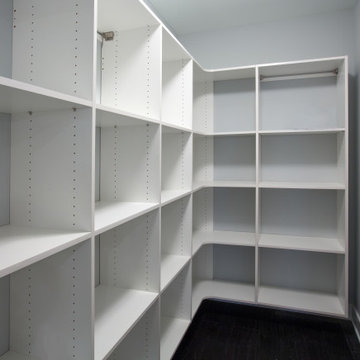
This was a beautiful brick and hardi Georgian front infill project in Bexley, Ohio.
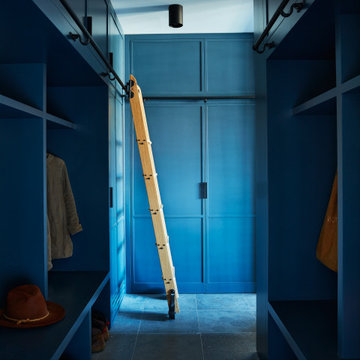
Part of the vast entry hall was reconfigured into a moody mudroom with plenty of storage - dark blue cabinetry with modern 1/4" rail shaker doors and limestone tile on the floor
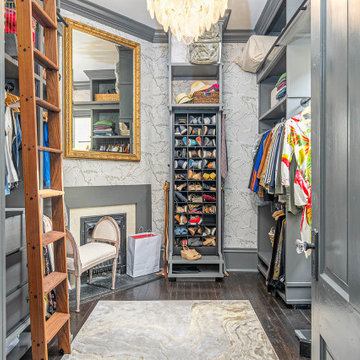
This master closet is what dreams are made of! Not only is there plenty of room for his and hers, it also has rolling library ladders for access to longer term storage.
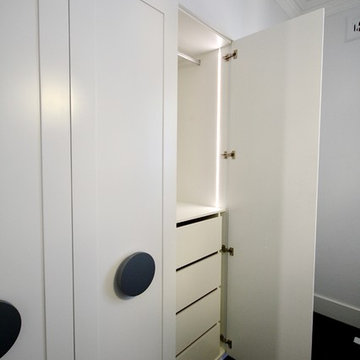
LUXE HOME.
- Shaker profile doors
- Custom designed round painted handles
- Two tone
- Internal Blum drawers
- Adjustable shelving
- Hanging space
- Internal strip L.E.D lighting
- Blum hardware
Sheree Bounassif, Kitchens By Emanuel
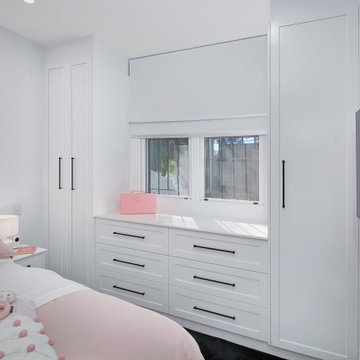
Family home located in Sydney's East, this terrace was all about maximising space. Custom-built wardrobes meant no space was wasted and create a unified look throughout the home.
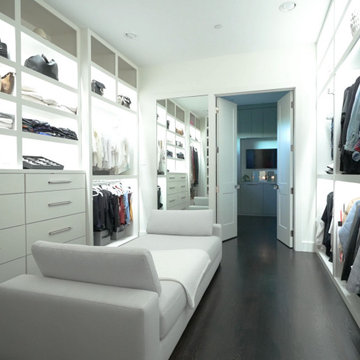
Walk-in closets are by far the most requested and sought-after types of closets. They are large enough for one to step inside and peruse their shelves and racks of clothing. In addition, walk-in closets are typically outfitted with custom built-ins and maybe even a storage island with a chandelier.
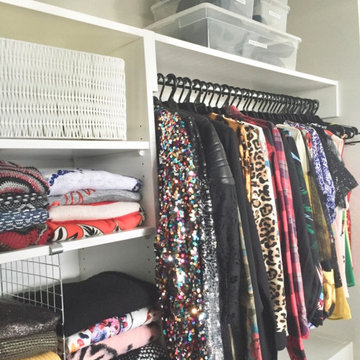
Here, I worked with the client to declutter and reorganise her wardrobe. We put systems in place that were tailored specifically to her needs and worked around her natural flow. Baskets and dividers were purchased to create more functionality and division.
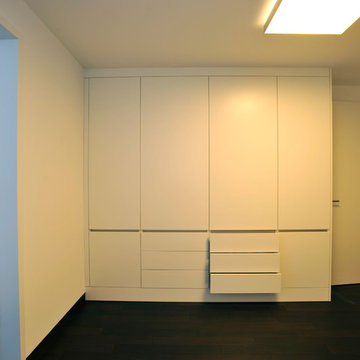
Der Einbauschrank ist minimalistisch in seiner Form und bietet viel Stauraum.
Die Schubladen sind mit push-to-open bedienbar, die türen lassen sich mittels der Griffleiste öffnen, welche auch gleichzeitig Stilprägend für die Optik des Schrankes ist.
Die Fronten sind in Weißlack matt lackiert.
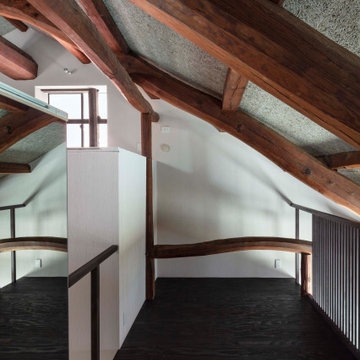
元々は建て替えの計画だったのですが、現場を訪れてこれは勿体無い、うまく活かせる方法に計画を変更してリノベーションすることになりました。隠れていた立派な梁を表しにしてインテリアとして取り入れています。
photo:Shigeo Ogawa
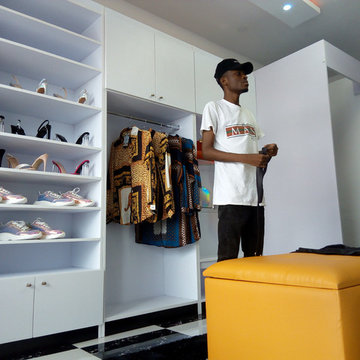
If you own a boutique, do you want to attract more customers by boutique interior design?
Boutique interior design ideas are important factors which we should check in our design. Modern boutique interior design ideas can attract more customers and consequently higher monthly income.
262 Billeder af opbevaring og garderobe med sort gulv
8
