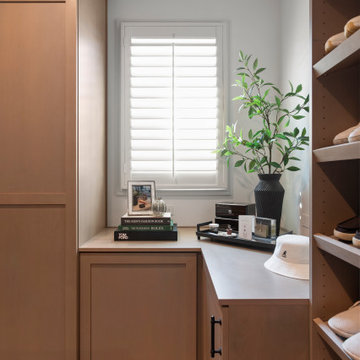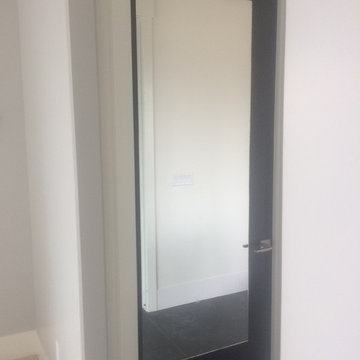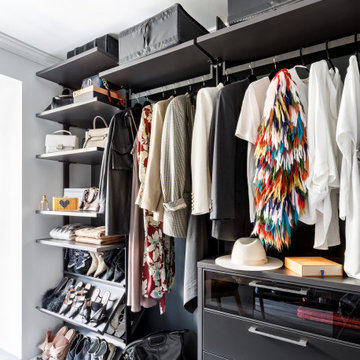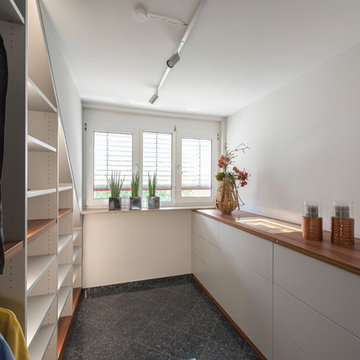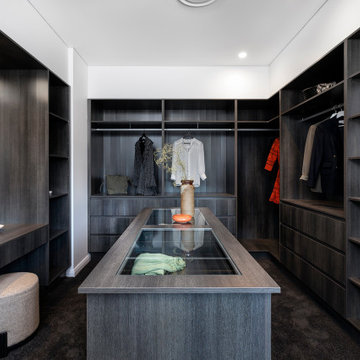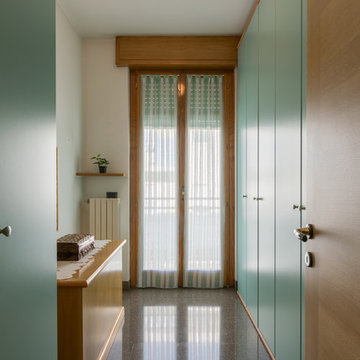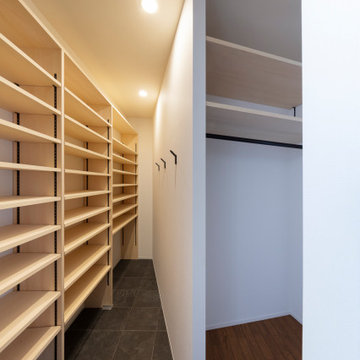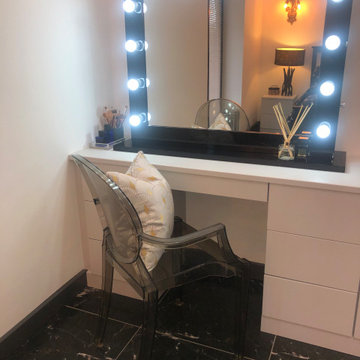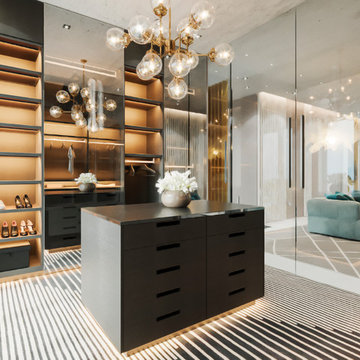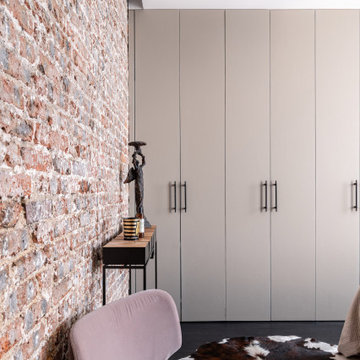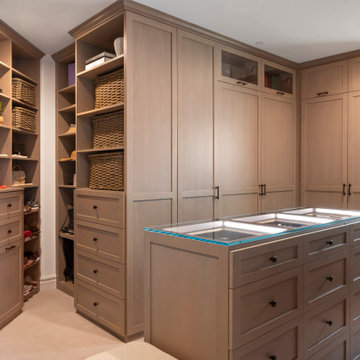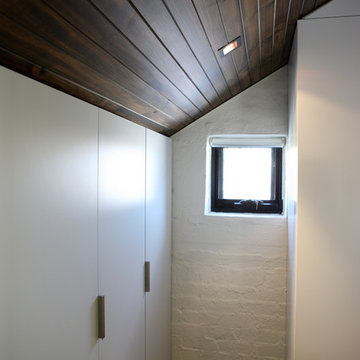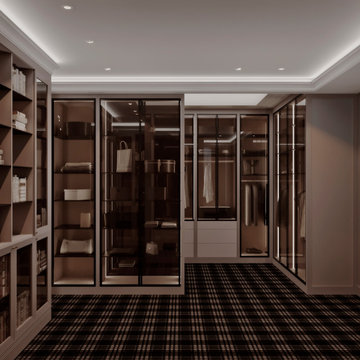262 Billeder af opbevaring og garderobe med sort gulv
Sorteret efter:
Budget
Sorter efter:Populær i dag
201 - 220 af 262 billeder
Item 1 ud af 2
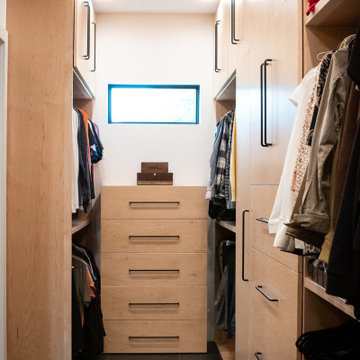
The master bedroom suite exudes elegance and functionality with a spacious walk-in closet boasting versatile storage solutions. The bedroom itself boasts a striking full-wall headboard crafted from painted black beadboard, complemented by aged oak flooring and adjacent black matte tile in the bath and closet areas. Custom nightstands on either side of the bed provide convenience, illuminated by industrial rope pendants overhead. The master bath showcases an industrial aesthetic with white subway tile, aged oak cabinetry, and a luxurious walk-in shower. Black plumbing fixtures and hardware add a sophisticated touch, completing this harmoniously designed and well-appointed master suite.
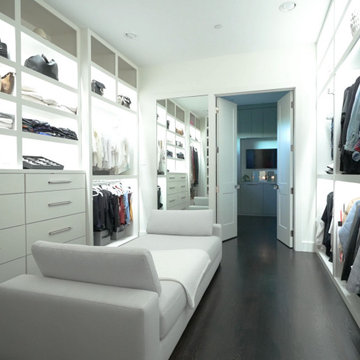
Walk-in closets are by far the most requested and sought-after types of closets. They are large enough for one to step inside and peruse their shelves and racks of clothing. In addition, walk-in closets are typically outfitted with custom built-ins and maybe even a storage island with a chandelier.
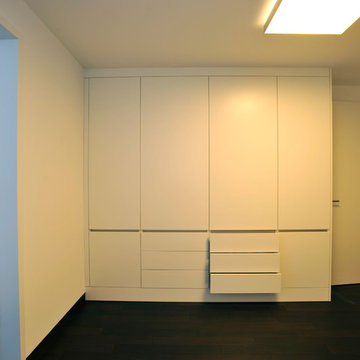
Der Einbauschrank ist minimalistisch in seiner Form und bietet viel Stauraum.
Die Schubladen sind mit push-to-open bedienbar, die türen lassen sich mittels der Griffleiste öffnen, welche auch gleichzeitig Stilprägend für die Optik des Schrankes ist.
Die Fronten sind in Weißlack matt lackiert.
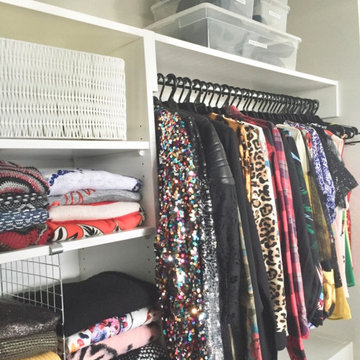
Here, I worked with the client to declutter and reorganise her wardrobe. We put systems in place that were tailored specifically to her needs and worked around her natural flow. Baskets and dividers were purchased to create more functionality and division.
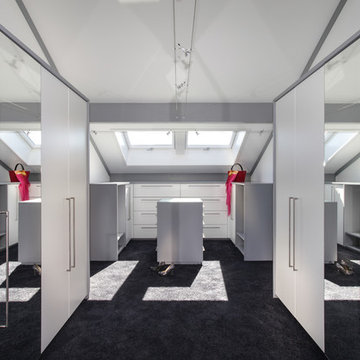
Das Elternschlafzimmer mit einer begehbaren Ankleide und einem direkt angeschlossenen, weitläufigen Designerbad ist ein äußert angenehmer Rückzugsort für das Paar.
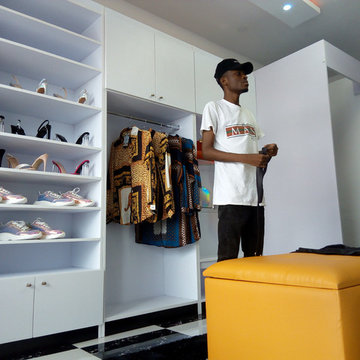
If you own a boutique, do you want to attract more customers by boutique interior design?
Boutique interior design ideas are important factors which we should check in our design. Modern boutique interior design ideas can attract more customers and consequently higher monthly income.
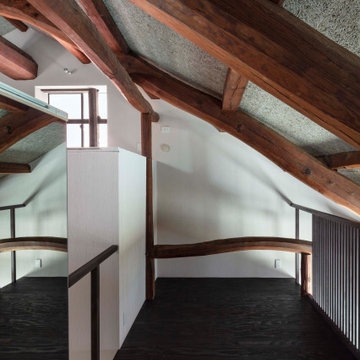
元々は建て替えの計画だったのですが、現場を訪れてこれは勿体無い、うまく活かせる方法に計画を変更してリノベーションすることになりました。隠れていた立派な梁を表しにしてインテリアとして取り入れています。
photo:Shigeo Ogawa
262 Billeder af opbevaring og garderobe med sort gulv
11
