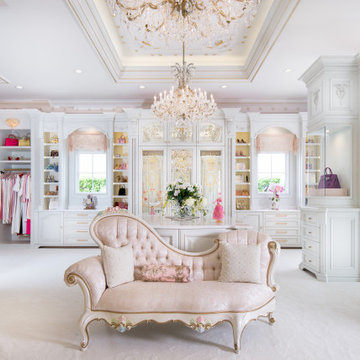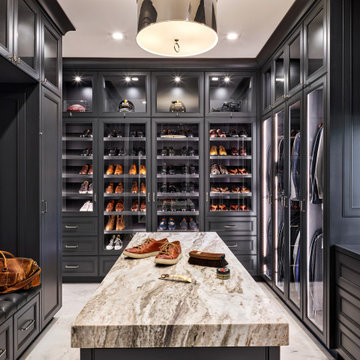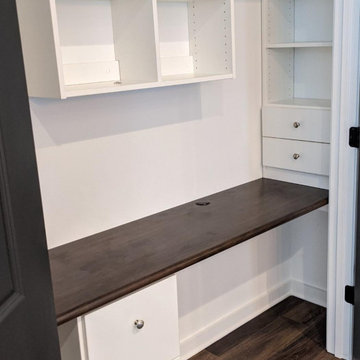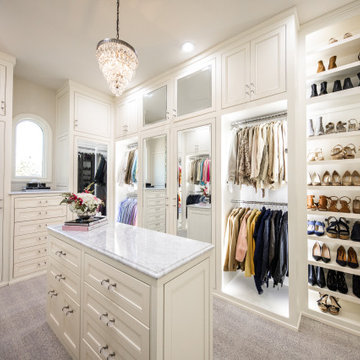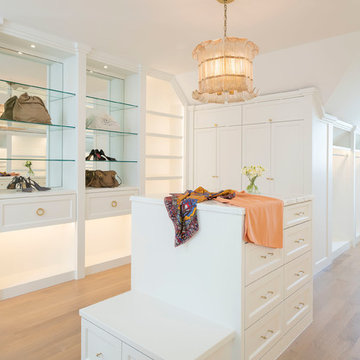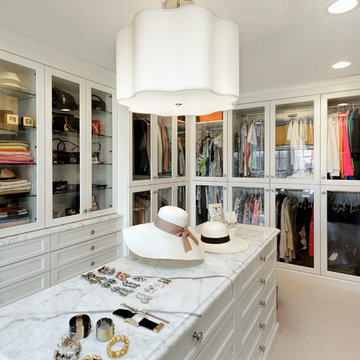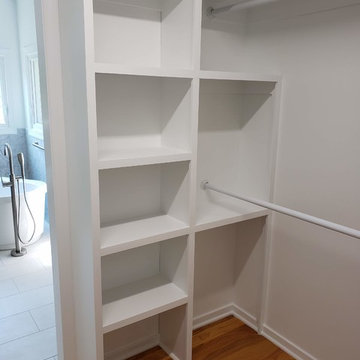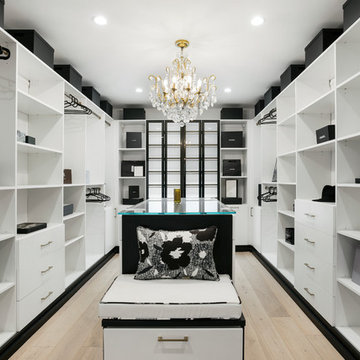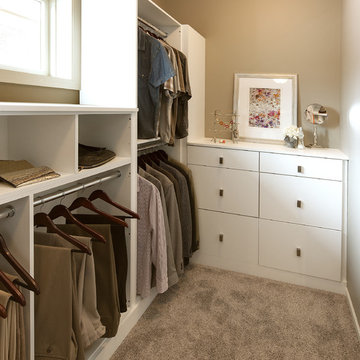23.583 Billeder af opbevaring og garderobe med sorte skabe og hvide skabe
Sorteret efter:
Budget
Sorter efter:Populær i dag
41 - 60 af 23.583 billeder
Item 1 ud af 3
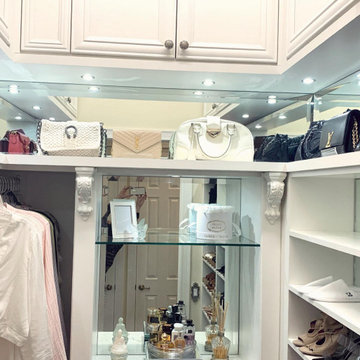
From Closet Factory designer Pamela Amerson (Closet Factory Ft. Lauderdale) "My client loves her home but felt stuck with a small closet. I was so happy to help her create her boutique-style dream closet with a floating purse display! What a beautiful place to walk into every morning ❤️ "

The homeowners wanted to improve the layout and function of their tired 1980’s bathrooms. The master bath had a huge sunken tub that took up half the floor space and the shower was tiny and in small room with the toilet. We created a new toilet room and moved the shower to allow it to grow in size. This new space is far more in tune with the client’s needs. The kid’s bath was a large space. It only needed to be updated to today’s look and to flow with the rest of the house. The powder room was small, adding the pedestal sink opened it up and the wallpaper and ship lap added the character that it needed
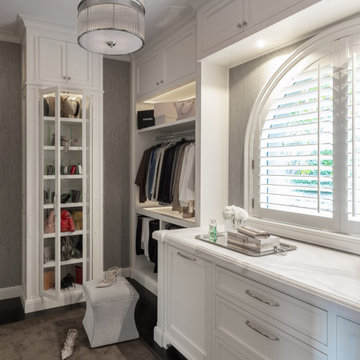
This project was a full renovation of a large scale family residence in Marin County, where we designed all of the interior renovation and architectural changes, finishes, fittings and furnishings.
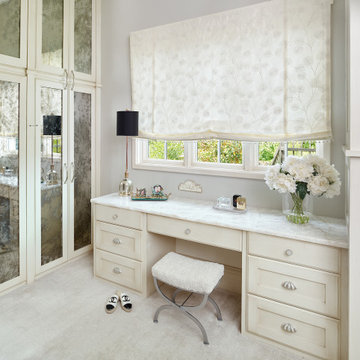
To complete my client's room-sized closet, I included a white dressing table with multiple drawers for storing makeup, jewelry, combs and brushes and other essentials. It is nestled between her floor-to-ceiling closet space, which I finished with antiqued, mirrored doors. The floral Roman shade and cute little stool adds to the feminine allure my client envisioned.

TEAM:
Architect: LDa Architecture & Interiors
Builder (Kitchen/ Mudroom Addition): Shanks Engineering & Construction
Builder (Master Suite Addition): Hampden Design
Photographer: Greg Premru
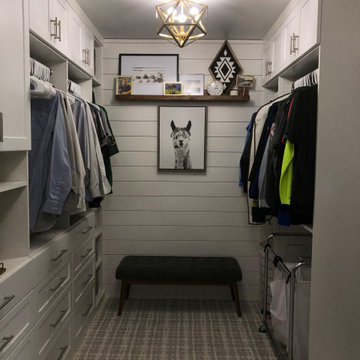
Typical builder closet with fixed rods and shelves, all sprayed the same color as the ceiling and walls.

A modern closet with a minimal design and white scheme finish. The simplicity of the entire room, with its white cabinetry, warm toned lights, and white granite counter, makes it look sophisticated and luxurious. While the decorative wood design in the wall, that is reflecting in the large mirror, adds a consistent look to the Victorian style of this traditional home.
Built by ULFBUILT. Contact us today to learn more.
23.583 Billeder af opbevaring og garderobe med sorte skabe og hvide skabe
3
