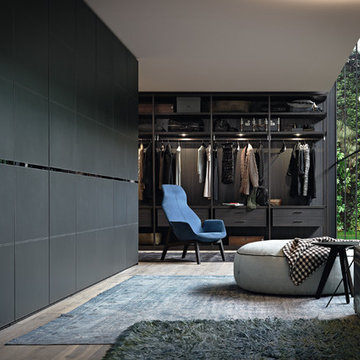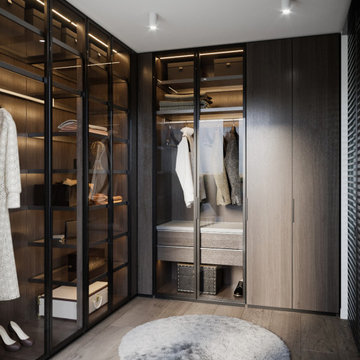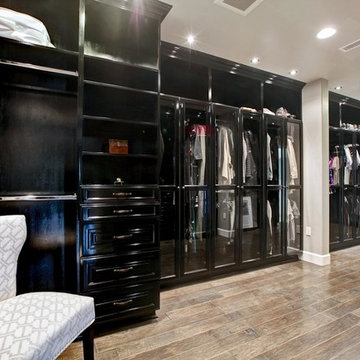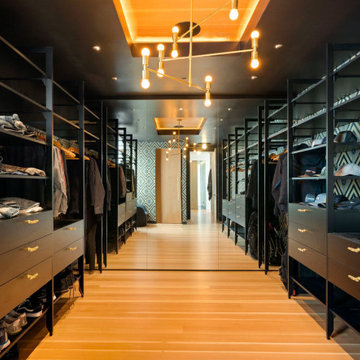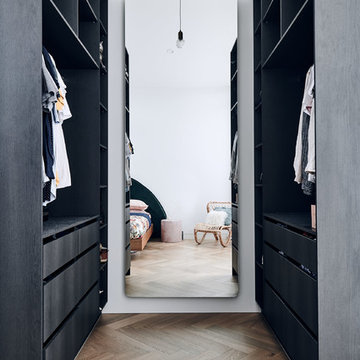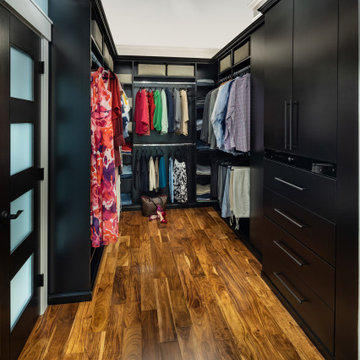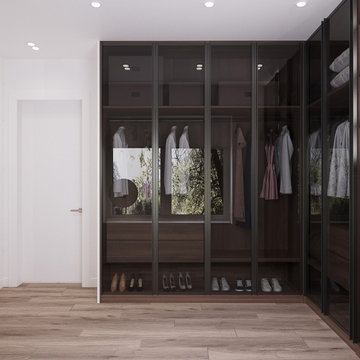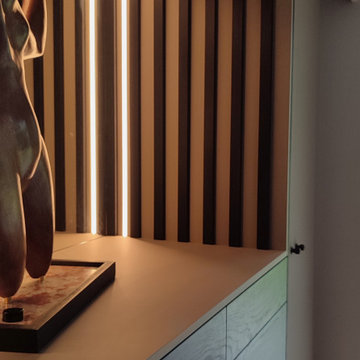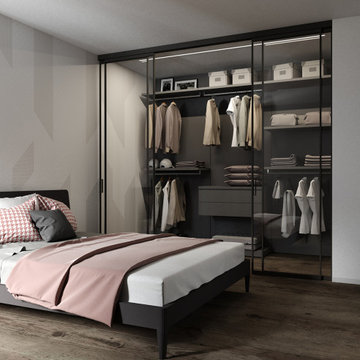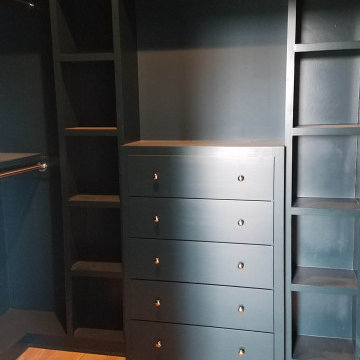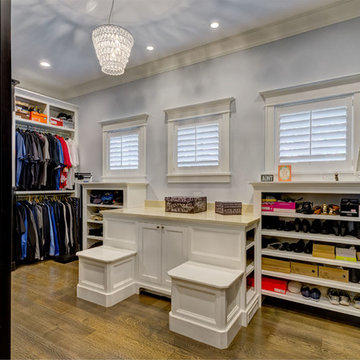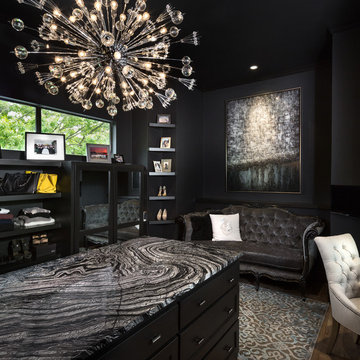114 Billeder af opbevaring og garderobe med sorte skabe og mellemfarvet parketgulv
Sorteret efter:
Budget
Sorter efter:Populær i dag
1 - 20 af 114 billeder
Item 1 ud af 3
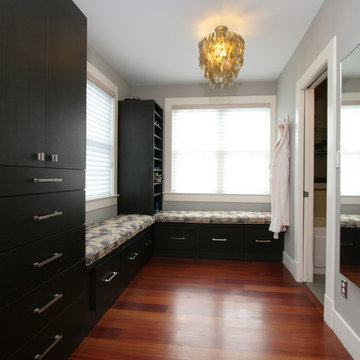
This was a custom wardrobe project designed by my wife, Hilary Ridge. We used Ben Moore's Revere Pewter.
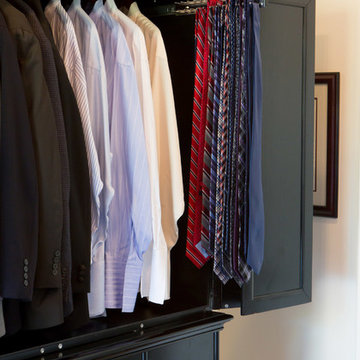
Lori Dennis Interior Design
SoCal Contractor Construction
Erika Bierman Photography
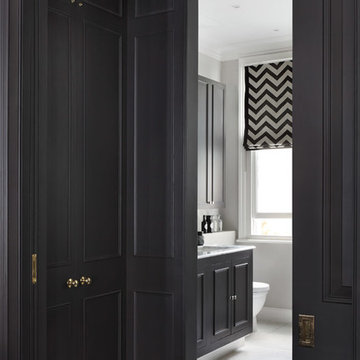
Walk-through wardrobe. By completely opening up the first floor of the previous cramped bedroom, it allowed Catherine Wilman Interiors to be creative with the layout.
The result was a panelled walk-in wardrobe area from the master bedroom through to the en suite.
Each wardrobe was tailor-made to the clients' belongings. Every design detail was considered, from hanging rail heights to the exterior door mouldings.
The project has been shortlisted for the International Design and Architecture Awards 2019.
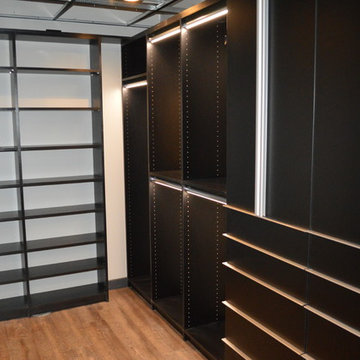
This master closet has lots of drawers, cabinets and hanging space for all the shoes, boots, clothes and other daily items one could ask for. The closet rods are lit, powered by a switch at the door.
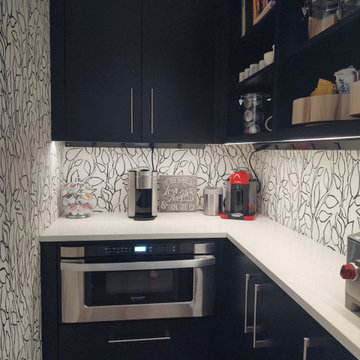
This walk-in pantry features wallpaper, an arctic white quartz countertop, open shelves, an undercounter microwave, and plenty of room for small kitchen appliances and storage.
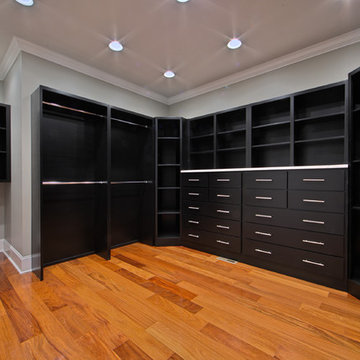
This beautiful custom build was based off of a similar floor plan that we had built. We modified the plan slightly, and mirror reversed. We then added an additional garage to suite the needs of the client. We had several custom designs on the interior of this home from the lighted powered room vanity, extensive kitchen island, to the custom design tile work in the master bath shower. The exterior was also a custom design challenge that incorporated real stone with brick to give the exterior a unique look.
Philip Slowiak Photography
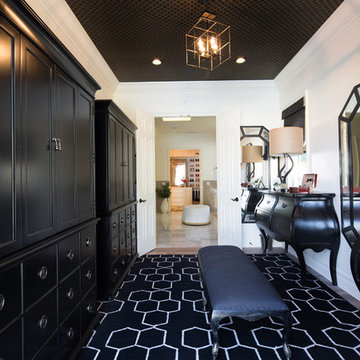
Lori Dennis Interior Design
SoCal Contractor Construction
Erika Bierman Photography
114 Billeder af opbevaring og garderobe med sorte skabe og mellemfarvet parketgulv
1
