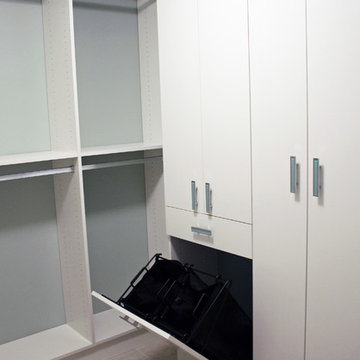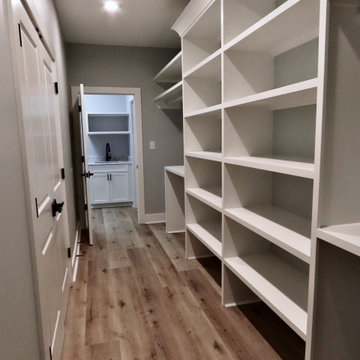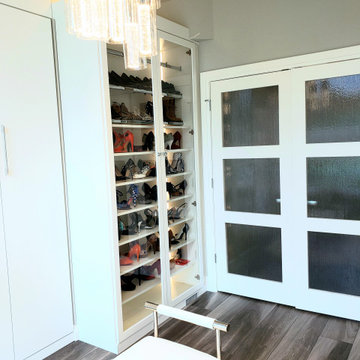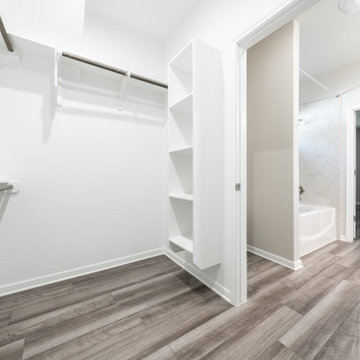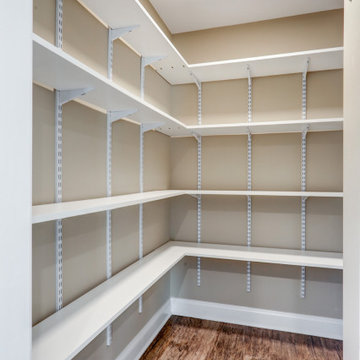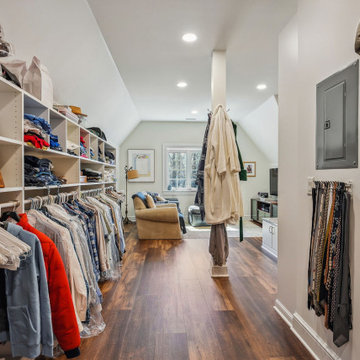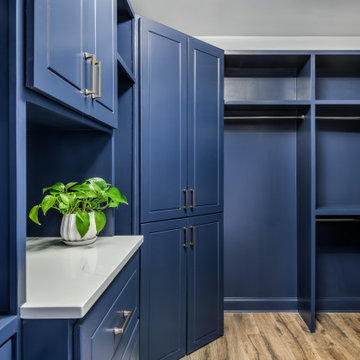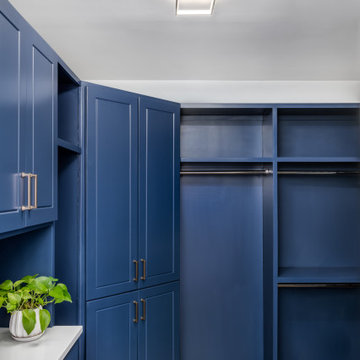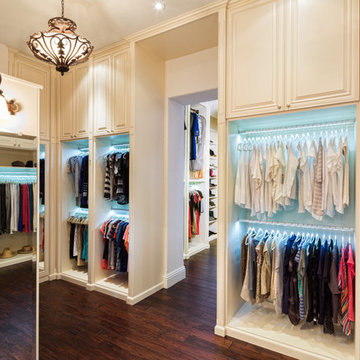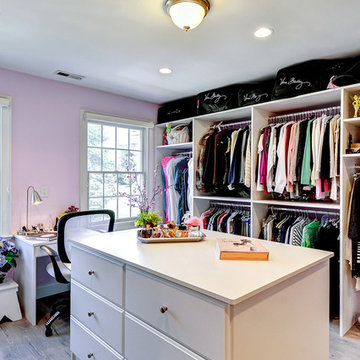168 Billeder af opbevaring og garderobe med vinylgulv
Sorteret efter:
Budget
Sorter efter:Populær i dag
121 - 140 af 168 billeder
Item 1 ud af 3
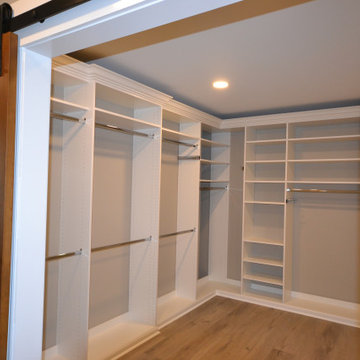
Large Owner’s bathroom and closet renovation in West Chester PA. These clients wanted to redesign there bathroom with 2 closets into a new bathroom space with one large closet. We relocated the toilet to accommodate for a hallway to the bath leading past the newly enlarged closet. Everything about the new bath turned out great; from the frosted glass toilet room pocket door to the nickel gap wall treatment at the vanity. The tiled shower is spacious with bench seat, shampoo niche, rain head, and frameless glass. The custom finished double barn doors to the closet look awesome. The floors were done in Luxury Vinyl and look great along with being durable and waterproof. New trims, lighting, and a fresh paint job finish the look.
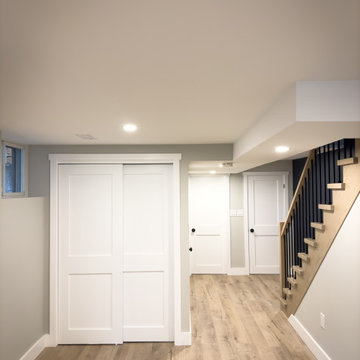
we reduced the size of the mech room and added a closet partition with a sliding door to give our clients more storage space. We added a custom built in closet system after the project was completed (will upload photo of the built-in later).
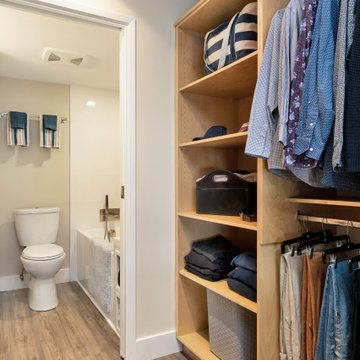
Thoughtfully design custom millwork walk through closet with his & hers sides.
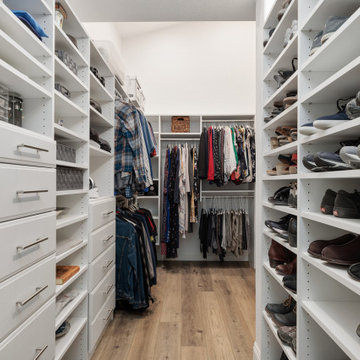
This outdated bathroom had a large garden tub that took up to much space and a very small shower and walk in closet. Not ideal for the primary bath. We removed the tub surround and added a new free standing tub that was better proportioned for the space. The entrance to the bathroom was moved to the other side of the room which allowed for the closet to enlarge and the shower to double in size. A fresh blue pallet was used with pattern and texture in mind. Large scale 24" x 48" tile was used in the shower to give it a slab like appearance. The marble and glass pebbles add a touch of sparkle to the shower floor and accent stripe. A marble herringbone was used as the vanity backsplash for interest. Storage was the goal in this bath. We achieved it by increasing the main vanity in length and adding a pantry with pull outs. The make up vanity has a cabinet that pulls out and stores all the tools for hair care.
A custom closet was added with shoe and handbag storage, a built in ironing board and plenty of hanging space. LVP was placed throughout the space to tie the closet and primary bedroom together.
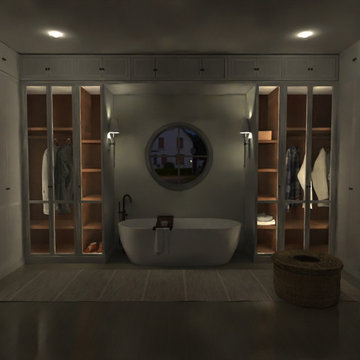
We designed this space to open up the closets by knocking down those non load bearing walls, and refreshing everything else to make it more contemporary while maintaining a client-preferred traditional character.
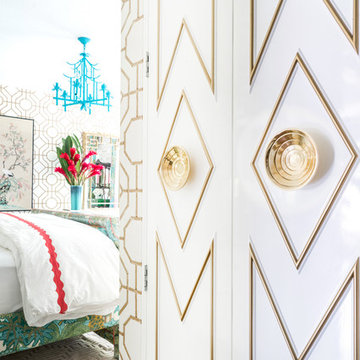
The oversized brass knobs from Liz’s Antique Hardware were a splurge I had been dreaming of for years.
Photo © Bethany Nauert
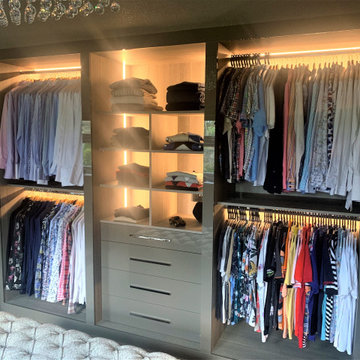
A fabulous master bedroom and dressing room – once two separate bedrooms have now become two wonderful spaces with their own identities, but with clever design, once the hidden door is opened they become a master suit that combines seamlessly. everything from the large integrated tv and wall hung radiators add to the opulence. soft lighting, plush upholstery and textured wall coverings by or design partners fleur interiors completes a beautiful project.
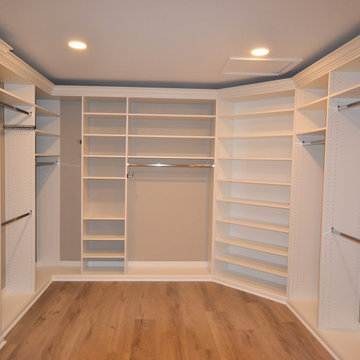
Large Owner’s bathroom and closet renovation in West Chester PA. These clients wanted to redesign there bathroom with 2 closets into a new bathroom space with one large closet. We relocated the toilet to accommodate for a hallway to the bath leading past the newly enlarged closet. Everything about the new bath turned out great; from the frosted glass toilet room pocket door to the nickel gap wall treatment at the vanity. The tiled shower is spacious with bench seat, shampoo niche, rain head, and frameless glass. The custom finished double barn doors to the closet look awesome. The floors were done in Luxury Vinyl and look great along with being durable and waterproof. New trims, lighting, and a fresh paint job finish the look.
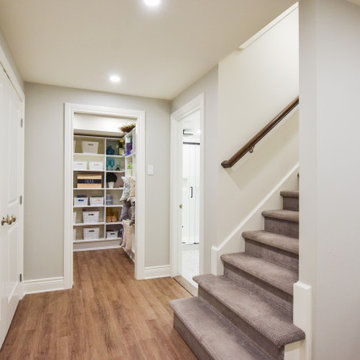
California Closets helped to design this wonderful storage bonus area in this beautiful basement
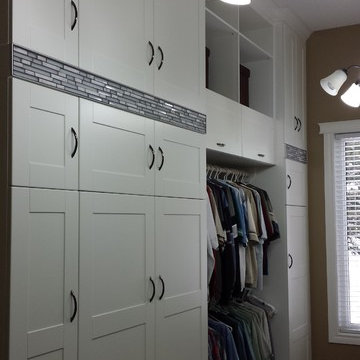
This is a custom closet designed and built by Ravenwood Construction Ltd. It is 11 feet tall and 20 feet deep with cabinetry on both sides. The cabinetry is 2 feet deep with a custom tile inlay at the 6 foot mark. There are horizontal cabinets above the clothing storage with open shelving above.
168 Billeder af opbevaring og garderobe med vinylgulv
7
