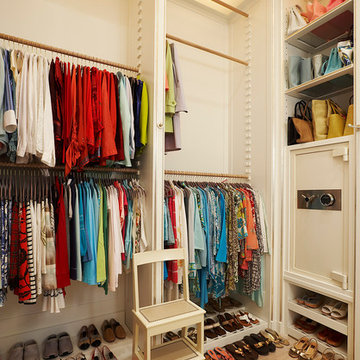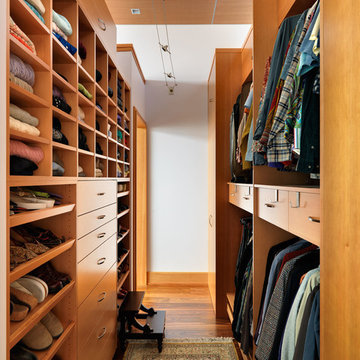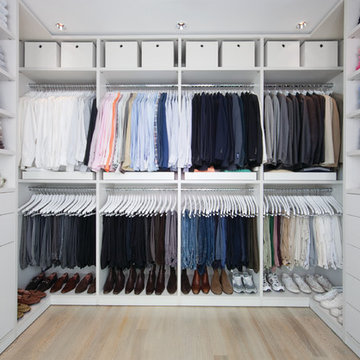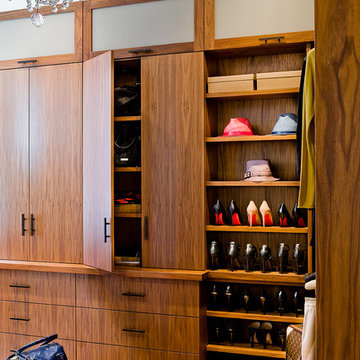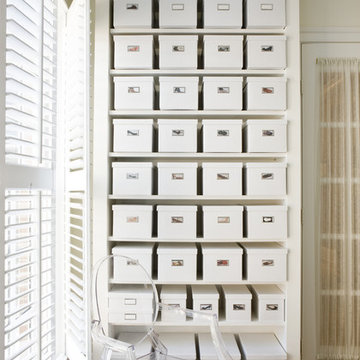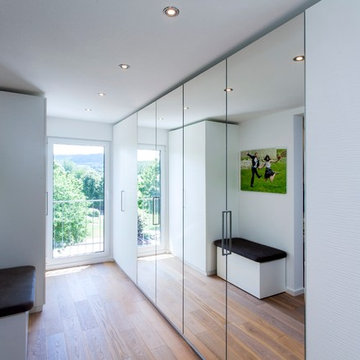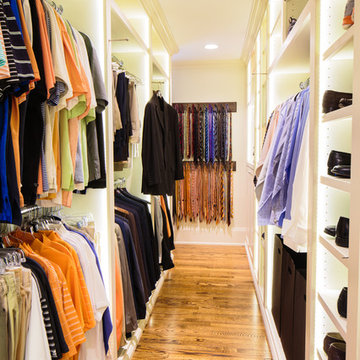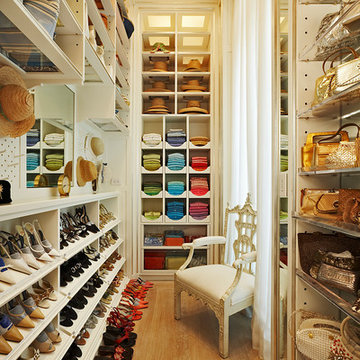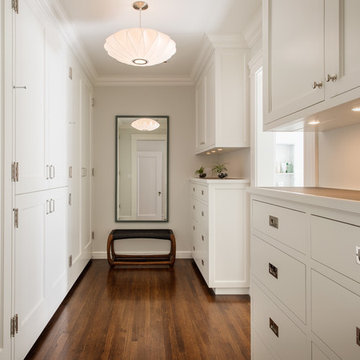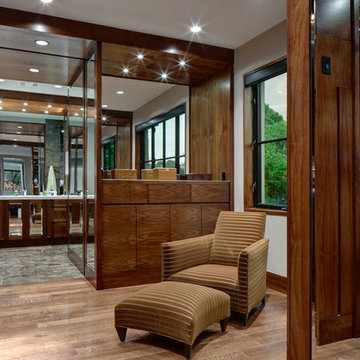164 Billeder af opbevaring og garderobe
Sorteret efter:
Budget
Sorter efter:Populær i dag
1 - 20 af 164 billeder
Item 1 ud af 3
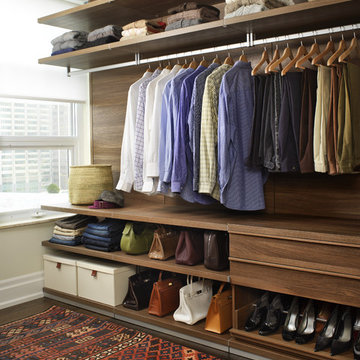
Clean lined Italian made Poliform built-in closet create a retail like feel to this walk-in closet. It's like shopping every day! This room was included in Canadian House & Home magazine feature.
Photo by Donna Griffiths Photography
http://www.donnagriffith.com/
Find den rigtige lokale ekspert til dit projekt
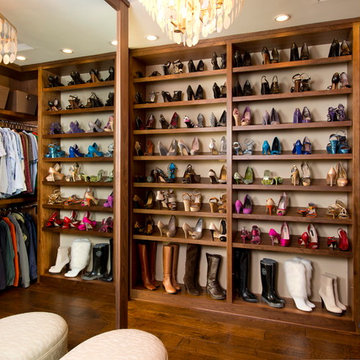
Shoes, shoes, more shoes! Glamourous closet fit for the best of us in shoe procurement. Master closets come in all shapes and sizes, This Master closet is not only organized, Its a dream closet! Custom built-ins of solid walnut grace this closet, complete with pull down garment rod. No need for a ladder here! Wood floors set the stage and a full length mirror reflects the oval shaped ottoman and Capiz Chandelier while the full wall of shoe and boot storage gives this closet all the glam it can take!
David Harrison Photography
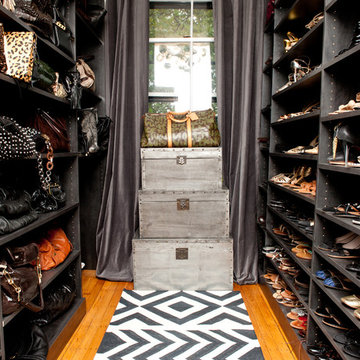
If accessory storage is what you are looking for this is the closet for you! Along the right side there are flat shoe shelves for all of the shoes and along the left the shelves are slightly deeper to accommodate for the varying sizes of handbags.
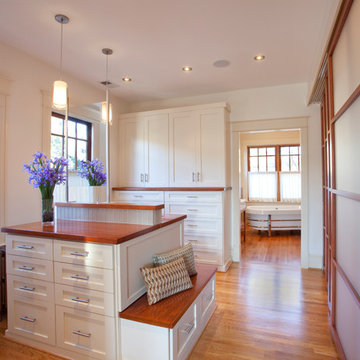
Larry Nordseth Capitol Closet Design
2013 Designers Choice Award Closets Magazine-Feb 2013 Edison, NJ
Best in Walk In Closets Designers Choice Award
Master Walk In Closet, Custom Closet, Capitol Closet Design
Www.capitolclosetdesign.net 703-827-2700

Our client initially asked us to assist with selecting materials and designing a guest bath for their new Tucson home. Our scope of work progressively expanded into interior architecture and detailing, including the kitchen, baths, fireplaces, stair, custom millwork, doors, guardrails, and lighting for the residence – essentially everything except the furniture. The home is loosely defined by a series of thick, parallel walls supporting planar roof elements floating above the desert floor. Our approach was to not only reinforce the general intentions of the architecture but to more clearly articulate its meaning. We began by adopting a limited palette of desert neutrals, providing continuity to the uniquely differentiated spaces. Much of the detailing shares a common vocabulary, while numerous objects (such as the elements of the master bath – each operating on their own terms) coalesce comfortably in the rich compositional language.
Photo Credit: William Lesch
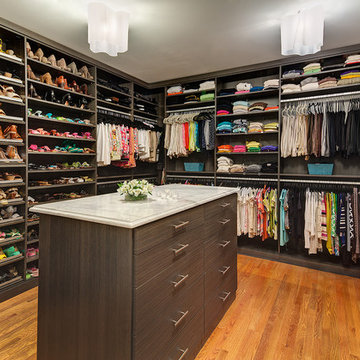
Closet designed by California Closets - renovation completed by CARNEMARK
Photo by Anice Hoachlander
164 Billeder af opbevaring og garderobe
1

