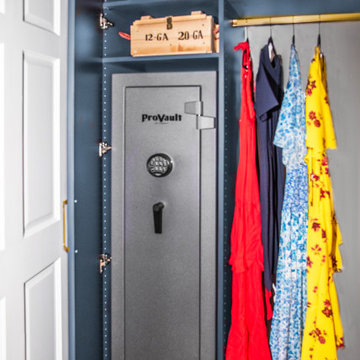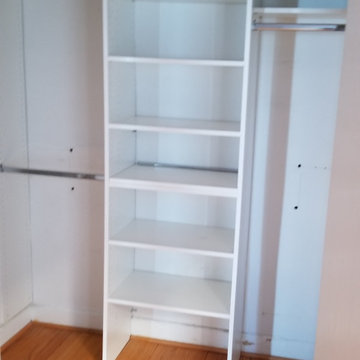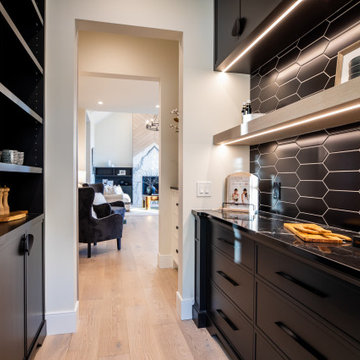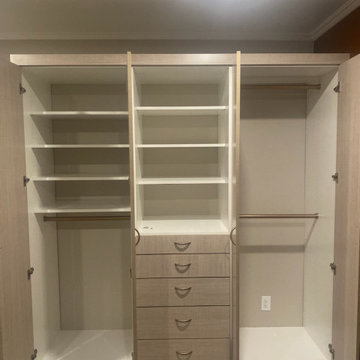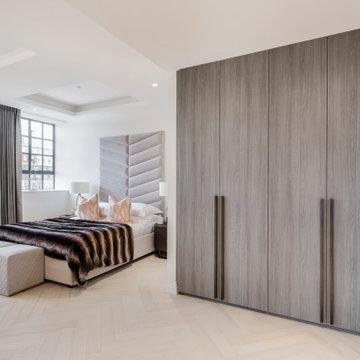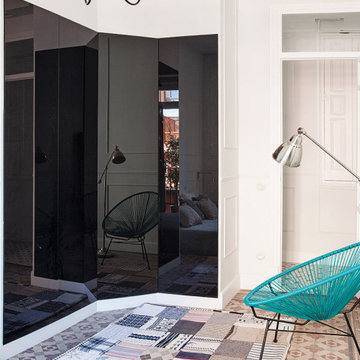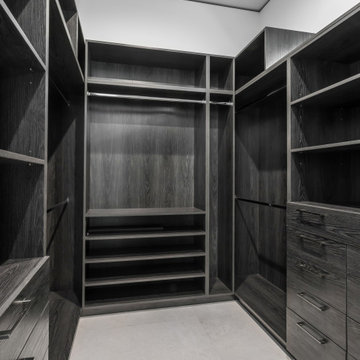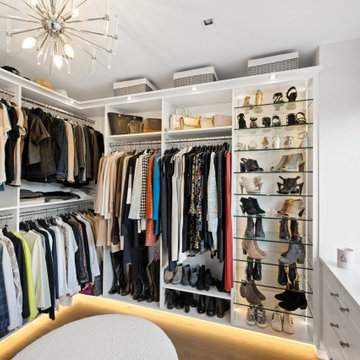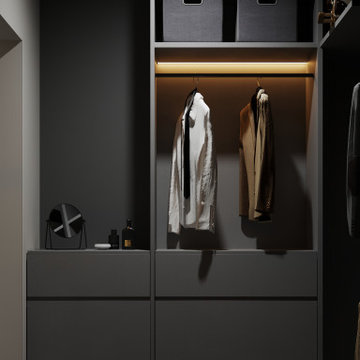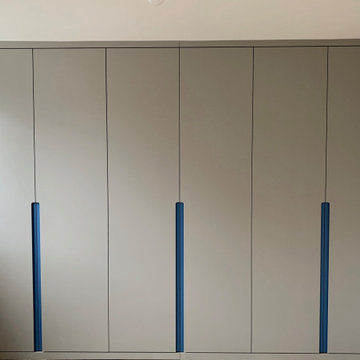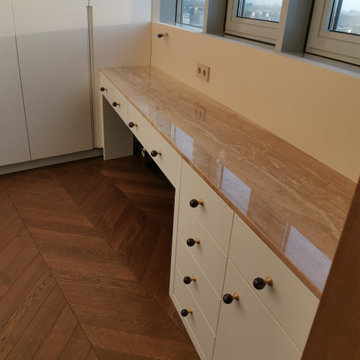Opbevaring & garderobe
Sorteret efter:
Budget
Sorter efter:Populær i dag
81 - 100 af 679 billeder
Item 1 ud af 3
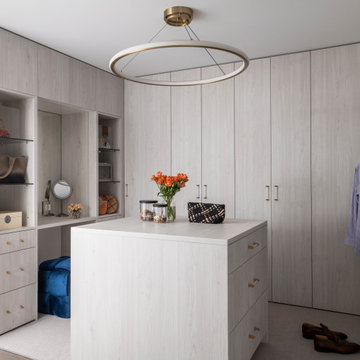
Open plan closet. White washed wood with full height cabinets. Island with drawers. Vanity area for makeup. Glass shelves with lighting. Brass pendant fixtures.
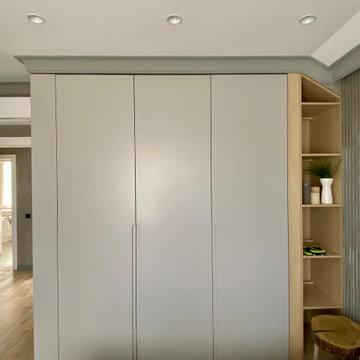
Built-in wardrobes are brilliant way to tackle bedroom clutter. When you wish to maximize space a great solution can be a floor-to-ceiling or wall-to-wall built-in wardrobe, you can save precious centimeters and make your bedroom look modern. For a completely stunning look paint walls the same color as your wardrobe.
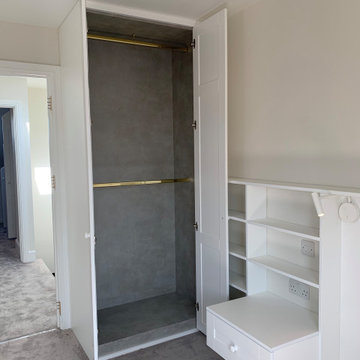
Classic design of those shaker style bespoke wardrobes that has been perfectly fitted in a new loft conversion bedrooms.
Design featuring: polished brass rails and spray lacquer doors matching Little Greene French grey. Hand made and painted knob handles made form natural wood in the exact same colour.
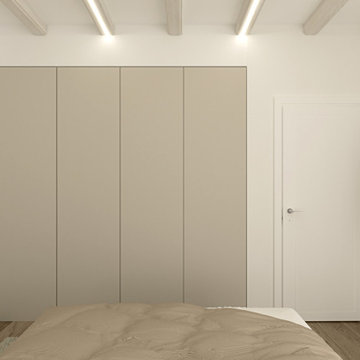
Il continuo del progetto “ classico contemporaneo in sfuature tortora” prosegue con la camera matrimoniale ed il bagno padronale.
Come per la zona cucina e Living è stato adottato uno stile classico contemporaneo, dove i mobili bagni riprendono molto lo stile della cucina, per dare un senso di continuità agli ambienti, ma rendendolo anche funzionale e contenitivo, con caratteristiche tipiche dello stile utilizzato, ma con una ricerca dettagliata dei materiali e colorazioni dei dettagli applicati.
La camera matrimoniale è molto semplice ed essenziale ma con particolari eleganti, come le boiserie che fanno da cornice alla carta da parati nella zona testiera letto.
Gli armadi sono stati incassati, lasciando a vista solo le ante in finitura laccata.
L’armadio a lato letto è stato ricavato dalla chiusura di una scala che collegherebbe la parte superiore della casa.
Anche nella zona notte e bagno, gli spazi sono stati studiati nel minimo dettaglio, per sfruttare e posizionare tutto il necessario per renderla confortevole ad accogliente, senza dover rinunciare a nulla.
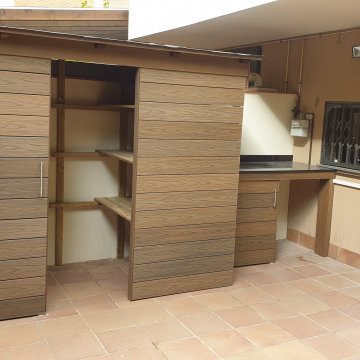
Realización de dos armarios conjuntos realizados a medida, ambos con puertas correderas, el mayor es ideal para almacenar herramientas, pinturas, productos de limpieza, complementos de jardín ... y el pequeño se ha realizado para poder poner una secadora, también se podría poner la lavadora o para almacenamiento de cubo de basura ..., se ha cubierto con un mármol de color negro intenso para su acabado superior. Con estos armarios para terrazas y jardines se consigue ganar orden y capacidad.
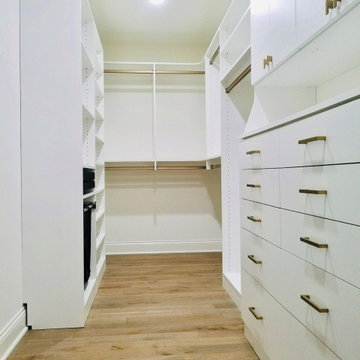
This closet has so many features! Starting with the white finish with gold handles, adjustable shelving, soft close glides, double hamper, 2 jewelry trays, signature rods, and 2 valet rods.
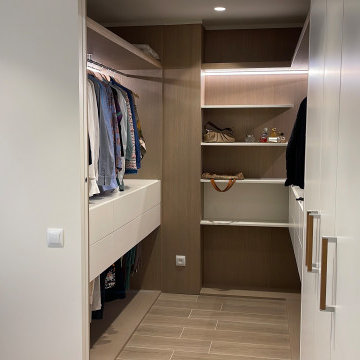
Diseño de vestidor para dormitorio principal de vivienda.
lacados y madera teñido roble neutro.
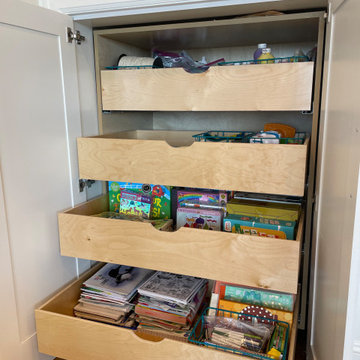
An under-stair space was transformed into a functional closet to maximize storage. Doors open up to a custom cabinet with pull-outs that are perfect for toys, art supplies, homewares, and more. The entire cabinet is on casters and pulls out to reveal hidden space behind, where the client stores holiday decorations.
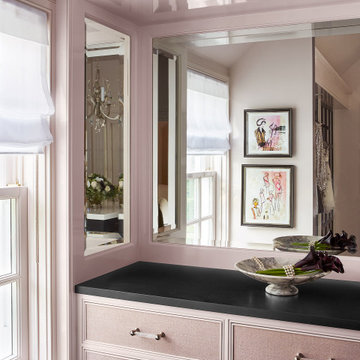
The overall design was done by Ilene Chase of Ilene Chase Design. My contribution to this was the stone and architectural details.
5
