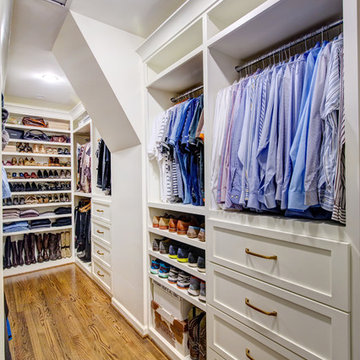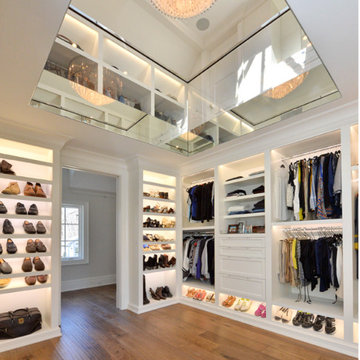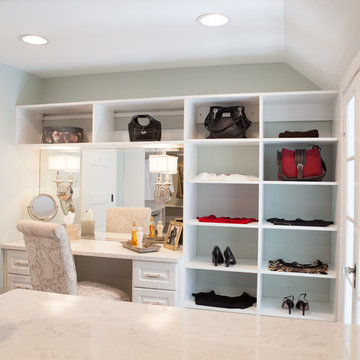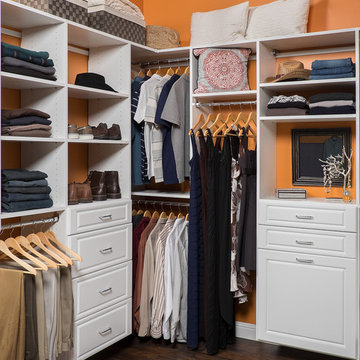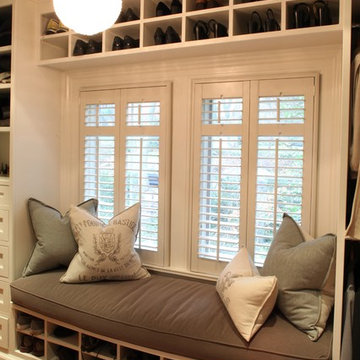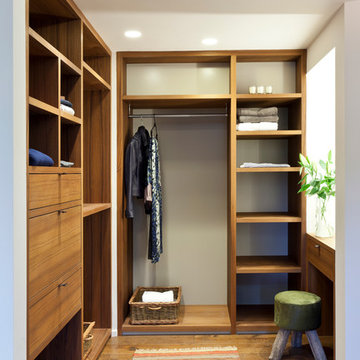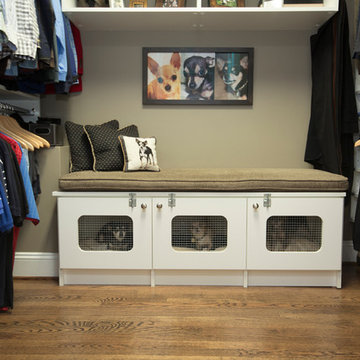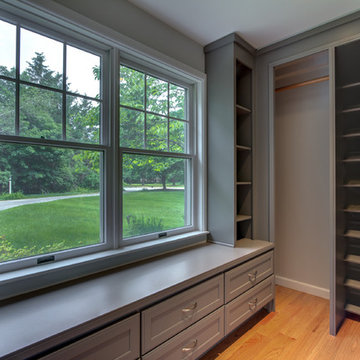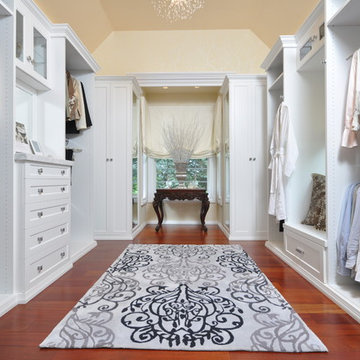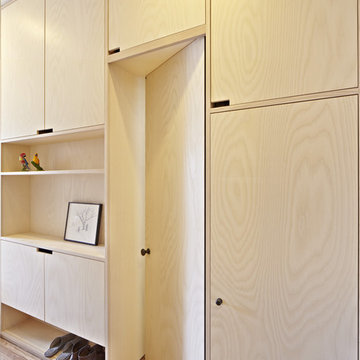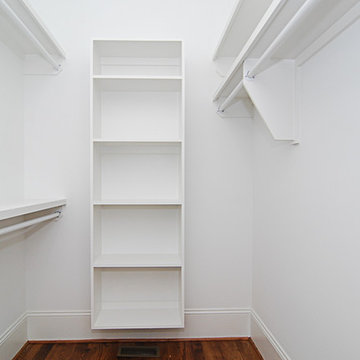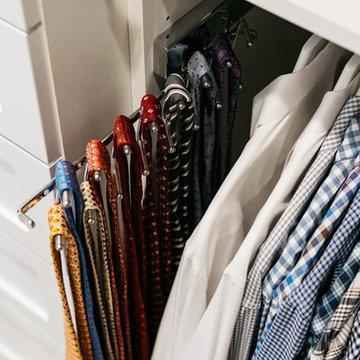5.340 Billeder af opbevaring og garderobe til både mænd og kvinder med mellemfarvet parketgulv
Sorteret efter:
Budget
Sorter efter:Populær i dag
101 - 120 af 5.340 billeder
Item 1 ud af 3
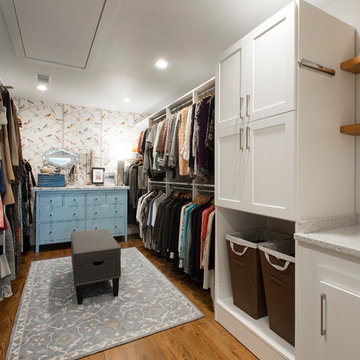
This once dated master suite is now a bright and eclectic space with influence from the homeowners travels abroad. We transformed their overly large bathroom with dysfunctional square footage into cohesive space meant for luxury. We created a large open, walk in shower adorned by a leathered stone slab. The new master closet is adorned with warmth from bird wallpaper and a robin's egg blue chest. We were able to create another bedroom from the excess space in the redesign. The frosted glass french doors, blue walls and special wall paper tie into the feel of the home. In the bathroom, the Bain Ultra freestanding tub below is the focal point of this new space. We mixed metals throughout the space that just work to add detail and unique touches throughout. Design by Hatfield Builders & Remodelers | Photography by Versatile Imaging
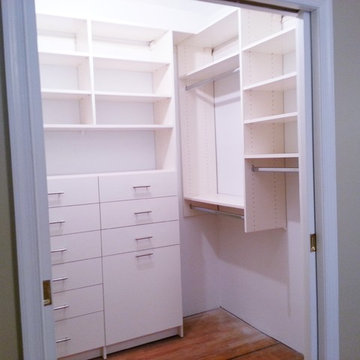
96" tall walk-in closet design featuring right and left hanging 2 double hanging sections and 2 medium hanging sections for a lot and a lot of hanging space. Adjustable shelves for versibility 9 drawers and a hamper with door. Designed in White finish Melamine.
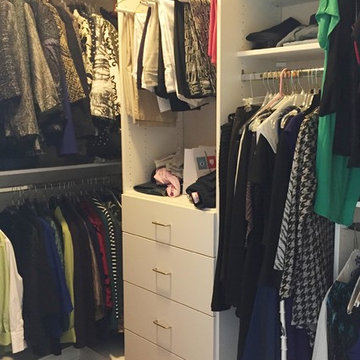
16" deep drawers allow folded sweaters to be placed flat inside drawer box.
Jessica Earley-Oberrecht
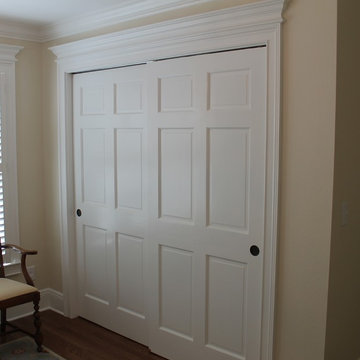
Solid double bypass closet doors with oil-rubbed bronze hardware and a beautiful traditional door casing.
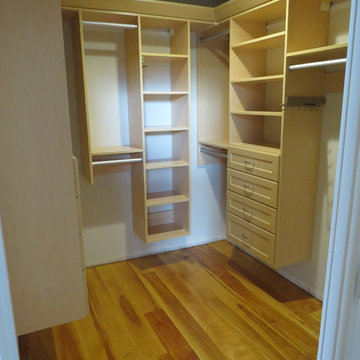
This handsome walk-in closet was executed in a maple finish to compliment the distinctive hardwood floors. Note how the Windsor crown molding unifies the project's components.
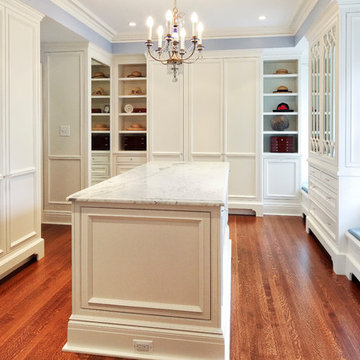
Luxury and his and her efficiency for this master suite dressing room with custom made closets and cabinetry. Photography by Pete Weigley

This walk-in closet is barely 3.5ft wide and approx 5.5ft deep, such a narrow space and still need to leave space for the access panel on the bottom right wall. Challenging closet space to design but we love the challenge. Designed in White finish with adjustable shelving giving you the freedom to move them up or down to create your desired storage space. This tiny closet has over 70" of hanging space, it has two hook sets on the wall, a belt rack, four drawers and adjustable shoe shelves that will hold up to 40 pairs of shoes.
5.340 Billeder af opbevaring og garderobe til både mænd og kvinder med mellemfarvet parketgulv
6
