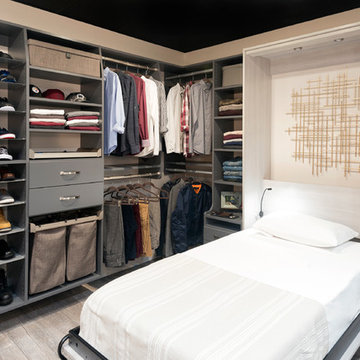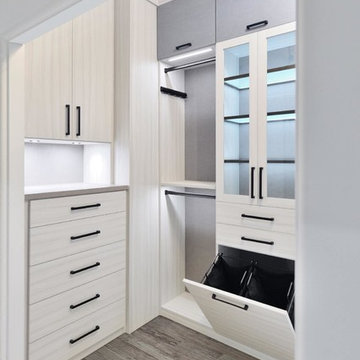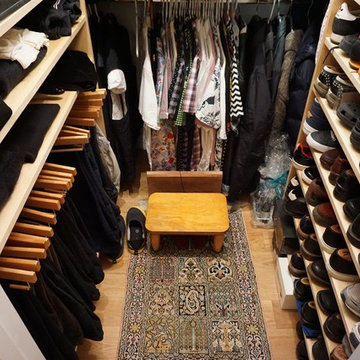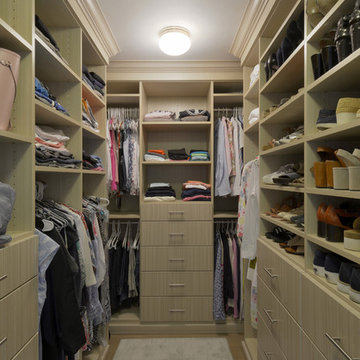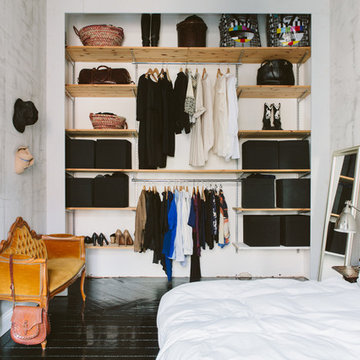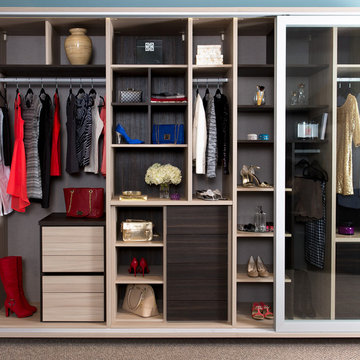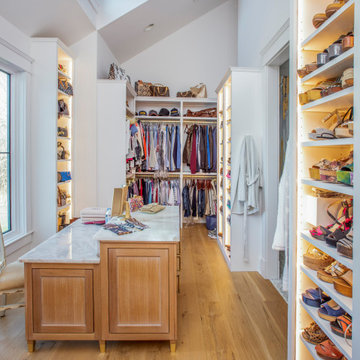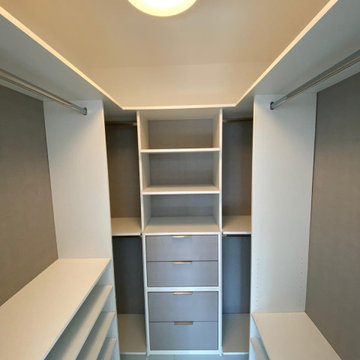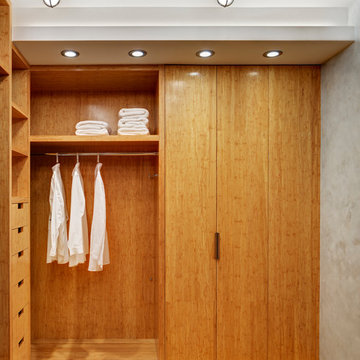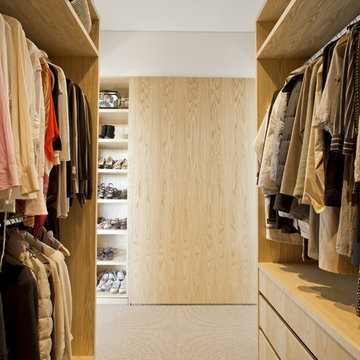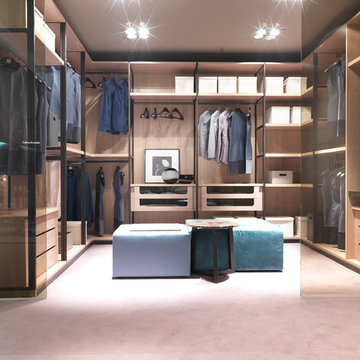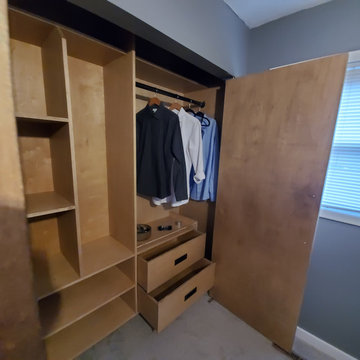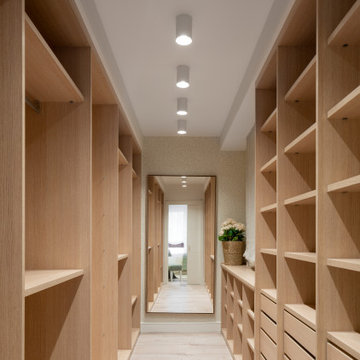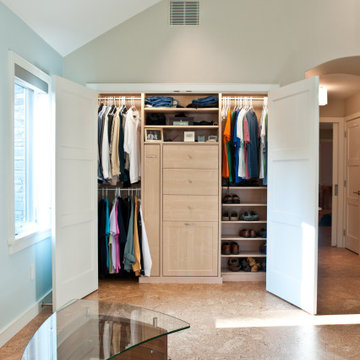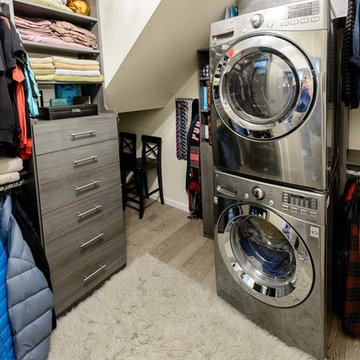2.745 Billeder af opbevaring og garderobe til både mænd og kvinder med skabe i lyst træ
Sorteret efter:
Budget
Sorter efter:Populær i dag
141 - 160 af 2.745 billeder
Item 1 ud af 3
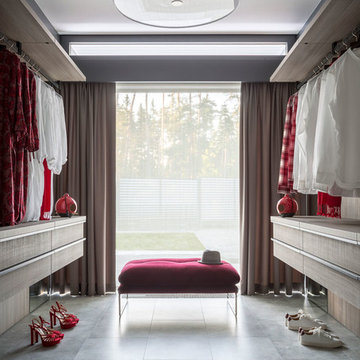
Дизайнер - Татьяна Иванова
Фотограф - Евгений Кулибаба
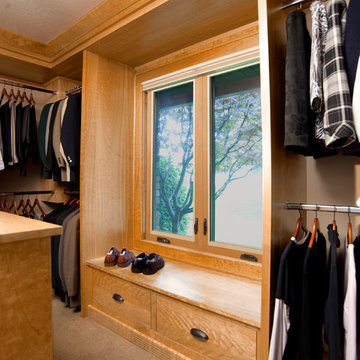
Aeris residential windows are uniquely engineered through a patented system that fully integrates real wood interiors with maintenance-free vinyl exteriors. This unique system was designed specifically for homeowners who value the warmth and beauty of wood that can be stained, sanded and re-stained or painted.
The insulated framing on the Aeris window interiors provides you with the comfort of knowing you have one of the most durable, beautiful and energy-efficient home replacement window systems available.
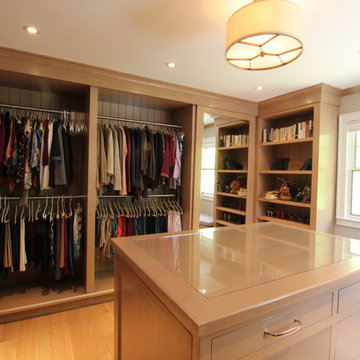
This project required the renovation of the Master Bedroom area of a Westchester County country house. Previously other areas of the house had been renovated by our client but she had saved the best for last. We reimagined and delineated five separate areas for the Master Suite from what before had been a more open floor plan: an Entry Hall; Master Closet; Master Bath; Study and Master Bedroom. We clarified the flow between these rooms and unified them with the rest of the house by using common details such as rift white oak floors; blackened Emtek hardware; and french doors to let light bleed through all of the spaces. We selected a vein cut travertine for the Master Bathroom floor that looked a lot like the rift white oak flooring elsewhere in the space so this carried the motif of the floor material into the Master Bathroom as well. Our client took the lead on selection of all the furniture, bath fixtures and lighting so we owe her no small praise for not only carrying the design through to the smallest details but coordinating the work of the contractors as well.
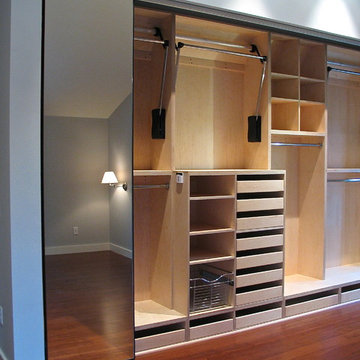
8.5" closet allowed for 1/3 more storage. Hydraulic closet rods make out of reach storage accessible.
Photgraper: Fred Ingram
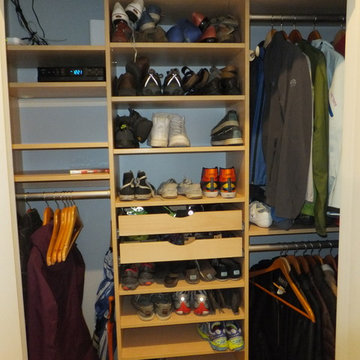
Entry closet in a small downtown condo with room to spare for shoes, coats and even audio-video components.
2.745 Billeder af opbevaring og garderobe til både mænd og kvinder med skabe i lyst træ
8
