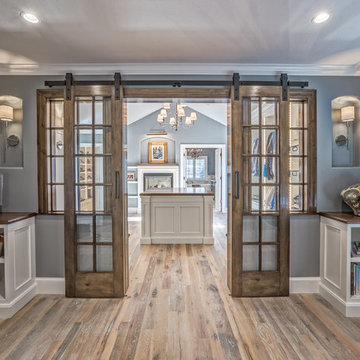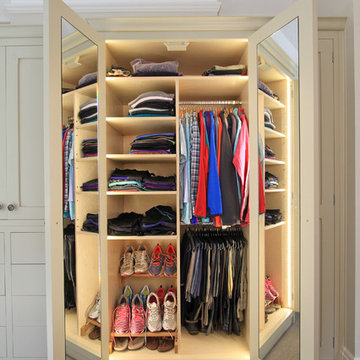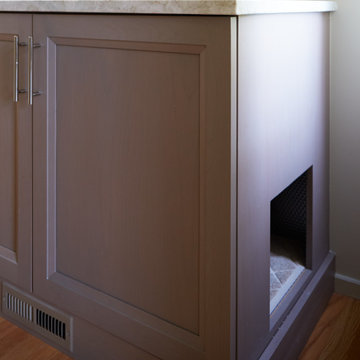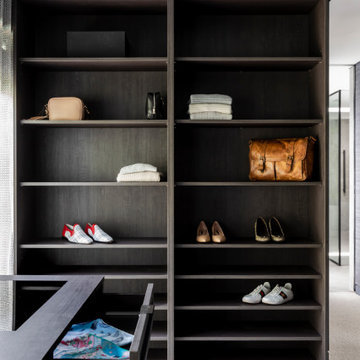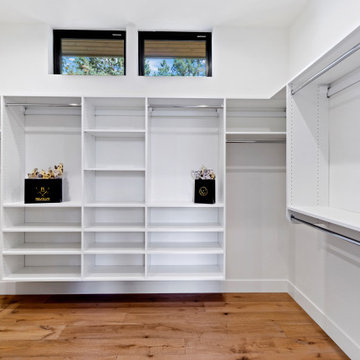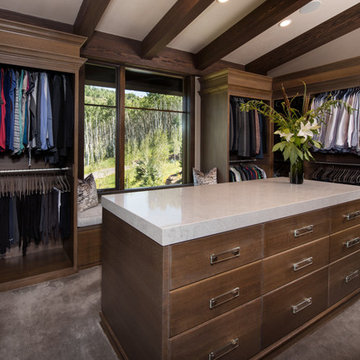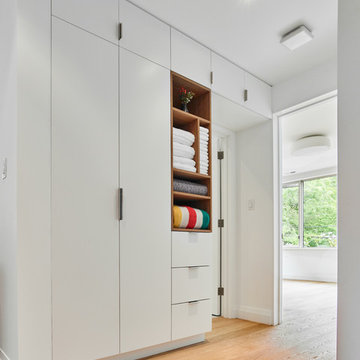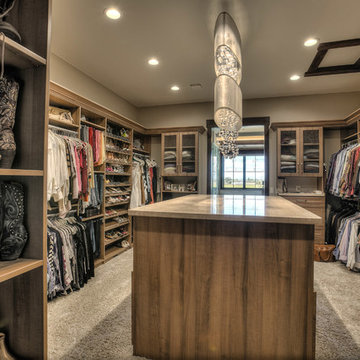2.811 Billeder af opbevaring og garderobe til både mænd og kvinder
Sorteret efter:
Budget
Sorter efter:Populær i dag
1 - 20 af 2.811 billeder
Item 1 ud af 3
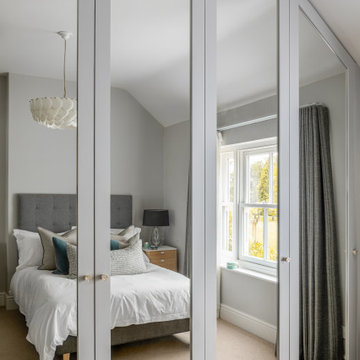
Due to the shape of the rooms ceilings and walls these wardrobes were designed and handmade to fit the room perfectly. The simple shaker doors were given mirrored fronts to provide the illusion of more space as this room was limited between the wardrobes and the end of the bed.
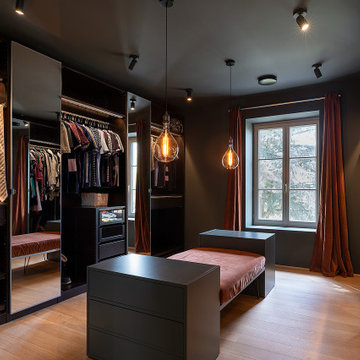
Dressing sur mesure.Suspensions Tala. banquette en verrous terracotta sur-mesure. Commodes MYCS. La pièce est entièrement peinte dans un vert de gris foncé profond.

A custom closet with Crystal's Hanover Cabinetry. The finish is custom on Premium Alder Wood. Custom curved front drawer with turned legs add to the ambiance. Includes LED lighting and Cambria Quartz counters.
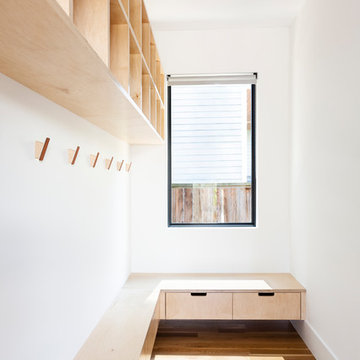
A mud room for a modern family with cubbies for hats, scarves, helmets, and drawers for shoes, conveniently at bench height for sitting/changing shoes. Hooks for coats complete the functionality. Carved out finger pulls made for easy access to drawers and tall doors. Made of maple and apple ply.

The “Rustic Classic” is a 17,000 square foot custom home built for a special client, a famous musician who wanted a home befitting a rockstar. This Langley, B.C. home has every detail you would want on a custom build.
For this home, every room was completed with the highest level of detail and craftsmanship; even though this residence was a huge undertaking, we didn’t take any shortcuts. From the marble counters to the tasteful use of stone walls, we selected each material carefully to create a luxurious, livable environment. The windows were sized and placed to allow for a bright interior, yet they also cultivate a sense of privacy and intimacy within the residence. Large doors and entryways, combined with high ceilings, create an abundance of space.
A home this size is meant to be shared, and has many features intended for visitors, such as an expansive games room with a full-scale bar, a home theatre, and a kitchen shaped to accommodate entertaining. In any of our homes, we can create both spaces intended for company and those intended to be just for the homeowners - we understand that each client has their own needs and priorities.
Our luxury builds combine tasteful elegance and attention to detail, and we are very proud of this remarkable home. Contact us if you would like to set up an appointment to build your next home! Whether you have an idea in mind or need inspiration, you’ll love the results.

Master Suite, Window Seat
www.johnevansdesign.com
(Photographed by Billy Bolton)
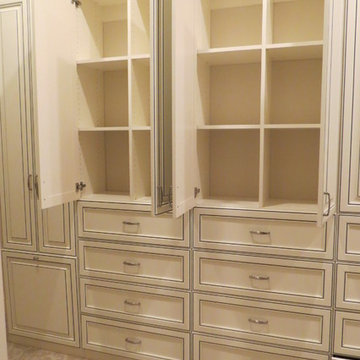
Walk In Closet in Antique White with Van Dyke glaze doors. This customer opted to add doors to most of the shelves to make conceal everything and maintain a classy, clean look. The closet features laundry hampers, lots of drawers, shoe shelves, and a wall of custom cabinets that looks amazing! The Van Dyke glaze compliments the style of the home and adds elegance to the space.
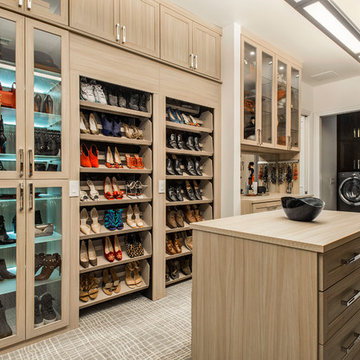
This master closet is pure luxury! The floor to ceiling storage cabinets and drawers wastes not a single inch of space. Rotating automated shoe racks and wardrobe lifts make it easy to stay organized. Lighted clothes racks and glass cabinets highlight this beautiful space. Design by California Closets | Space by Hatfield Builders & Remodelers | Photography by Versatile Imaging
2.811 Billeder af opbevaring og garderobe til både mænd og kvinder
1



