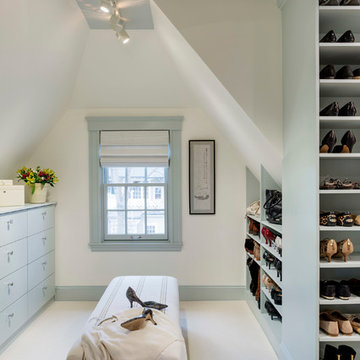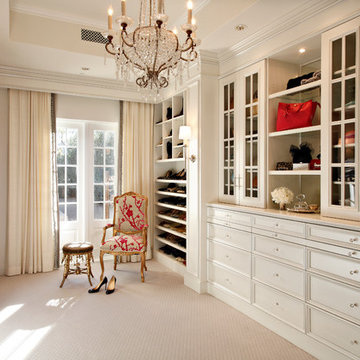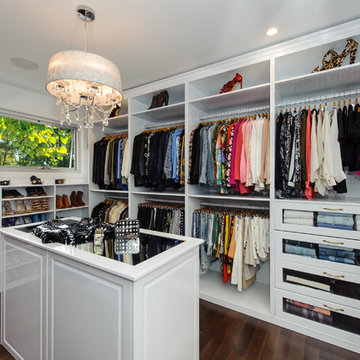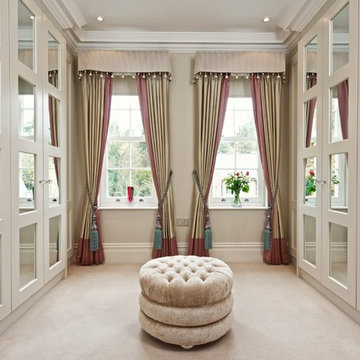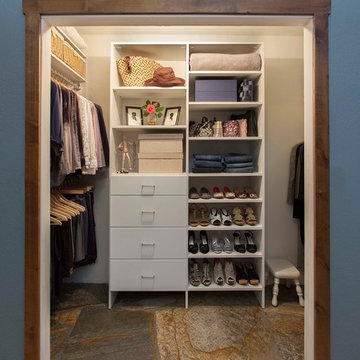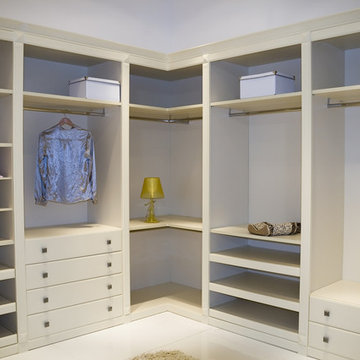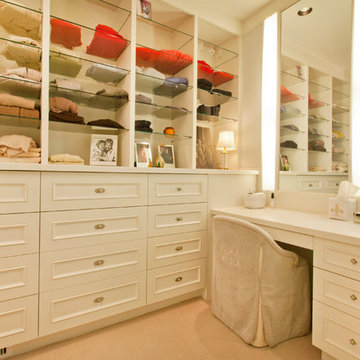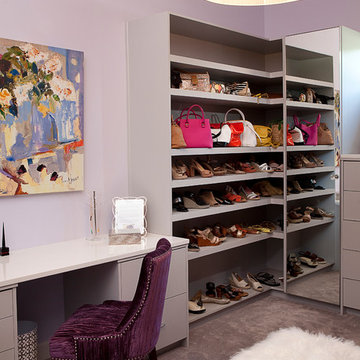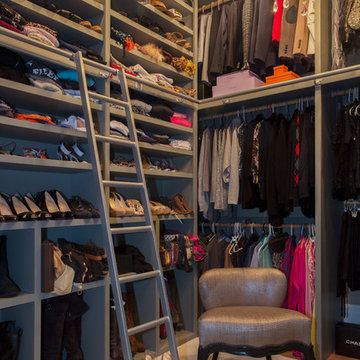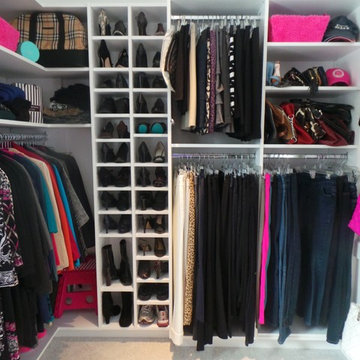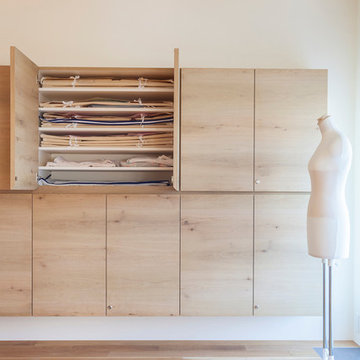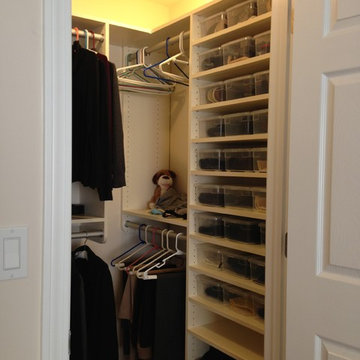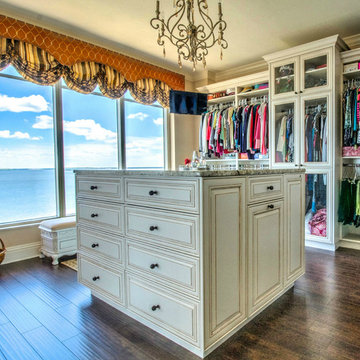7.728 Billeder af opbevaring og garderobe til kvinder
Sorteret efter:
Budget
Sorter efter:Populær i dag
121 - 140 af 7.728 billeder
Item 1 ud af 2
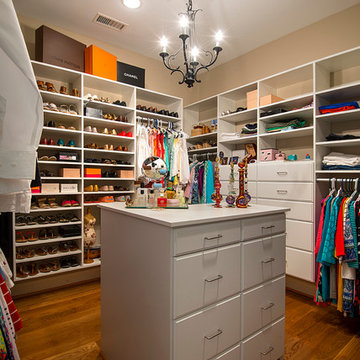
A new custom closet provided the lady of the house with ample storage for her wardrobe.
Photography: Jason Stemple
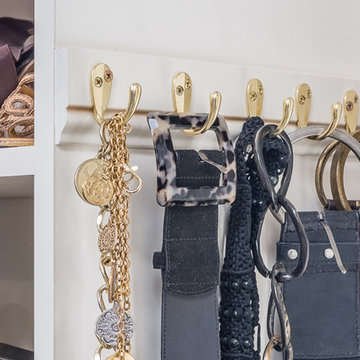
An underused sun room, adjacent to the master suite, was converted to a spacious wardrobe room. Items from 3 closets found a home in this luxurious, organized custom walk-in closet.
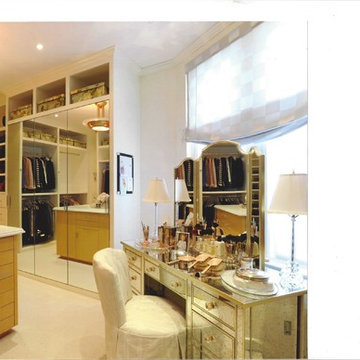
A glamorous dressing room/closet with faux-painted walls, a storage island, custom built-in shoe closet, antique mirrored vanity, art deco chandelier, and soft roman shade.

A serene blue and white palette defines the the lady's closet and dressing area.
Interior Architecture by Brian O'Keefe Architect, PC, with Interior Design by Marjorie Shushan.
Featured in Architectural Digest.
Photo by Liz Ordonoz.
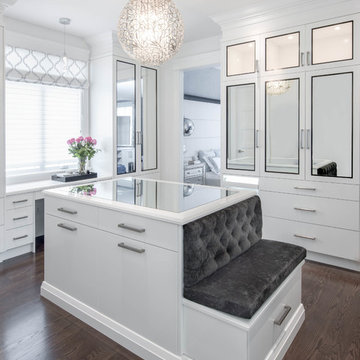
This custom walk in closet has been designed by Lux Design, to reflect the high end style of the home owners. Beautiful pendant fixture have been selected to add additional lighting to the space, as well as complete the glamorous feel of the room. Subtle pink accents added for the perfect feminine touch.

A fresh take on traditional style, this sprawling suburban home draws its occupants together in beautifully, comfortably designed spaces that gather family members for companionship, conversation, and conviviality. At the same time, it adroitly accommodates a crowd, and facilitates large-scale entertaining with ease. This balance of private intimacy and public welcome is the result of Soucie Horner’s deft remodeling of the original floor plan and creation of an all-new wing comprising functional spaces including a mudroom, powder room, laundry room, and home office, along with an exciting, three-room teen suite above. A quietly orchestrated symphony of grayed blues unites this home, from Soucie Horner Collections custom furniture and rugs, to objects, accessories, and decorative exclamationpoints that punctuate the carefully synthesized interiors. A discerning demonstration of family-friendly living at its finest.
7.728 Billeder af opbevaring og garderobe til kvinder
7
