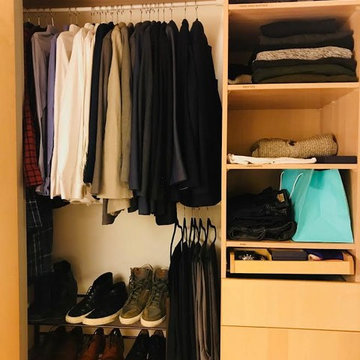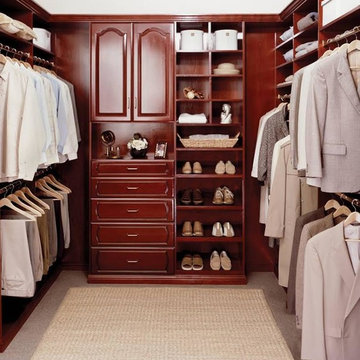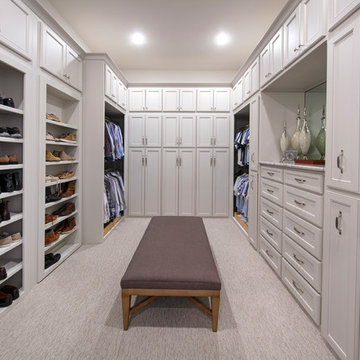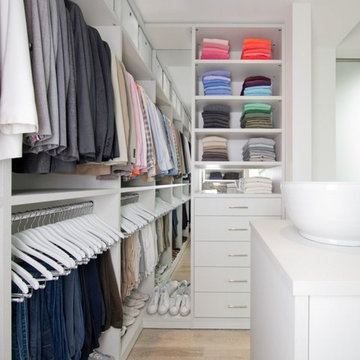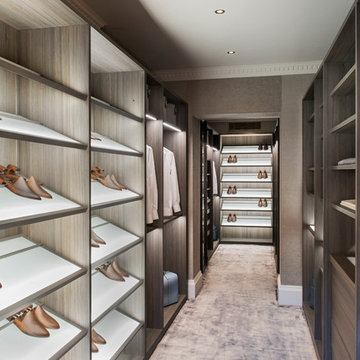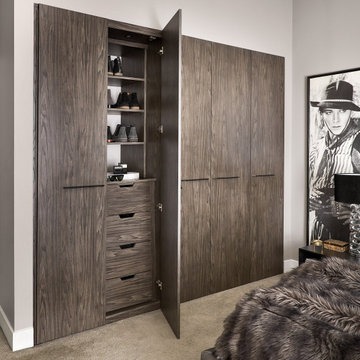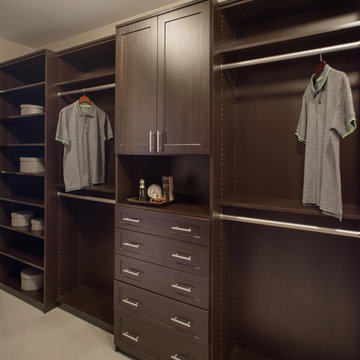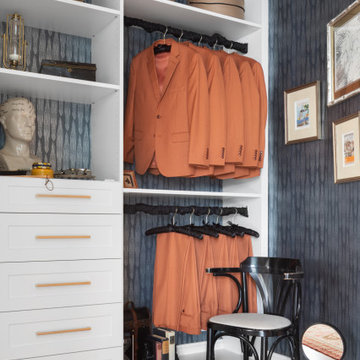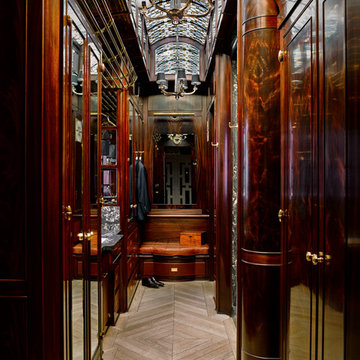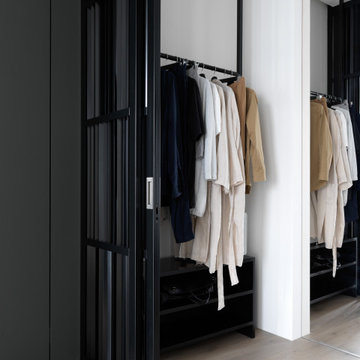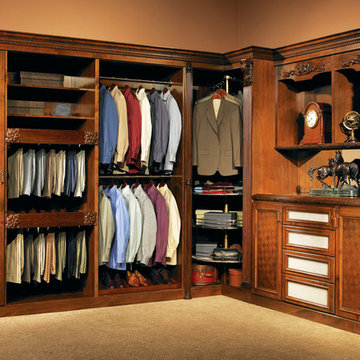389 Billeder af opbevaring og garderobe til mænd med beige gulv
Sorteret efter:
Budget
Sorter efter:Populær i dag
81 - 100 af 389 billeder
Item 1 ud af 3
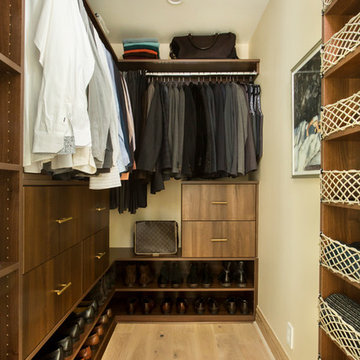
This organized 7.7' long x 5' wide closet is a dream. It is a great mix of open shelving, dresser drawers, mixed hanging space and plenty of shoe space.
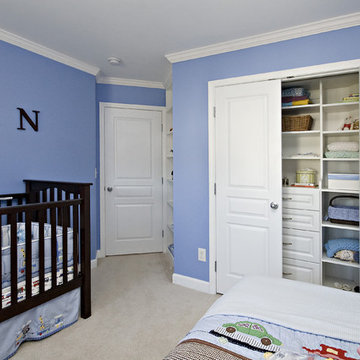
A wonderful client of ours contacted us one day to say she was having her first child and needed help with a storage problem. The problem was a strange angled closet in her new baby's room. More drawer space, hanging space, and shelving were all needed, along with space for all those wonderful new toys. This closet remodel solved all these concerns and created a wonderful way to display books, toys, games, and all those beautiful new baby clothes. A stunning additional to any baby's room, this build-out fits with the deep blues and dark stained furniture of the space.
copyright 2011 marilyn peryer photography
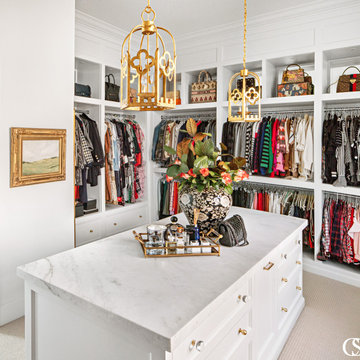
The tall storage space showcased here gives plenty of room to store and display items not regularly used.
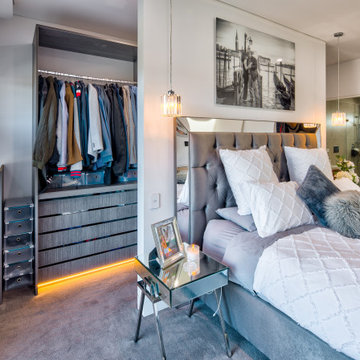
Luxury new home. Luxury master bedroom walk-in-robe behind the bed boasting custom lighting, plenty of shelving and storage
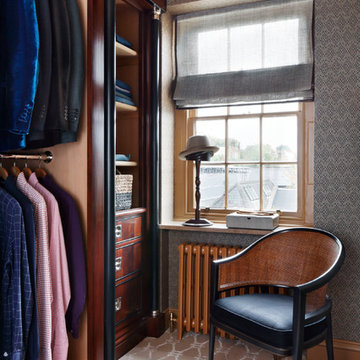
This gentleman's dressing room features mahogany open wardrobes lined in cedar with ebonised oak and nickel accents. The geometric woven wallpaper is complimented by the rich paintwork and bespoke horsehair and leather roman blind.
Alex James
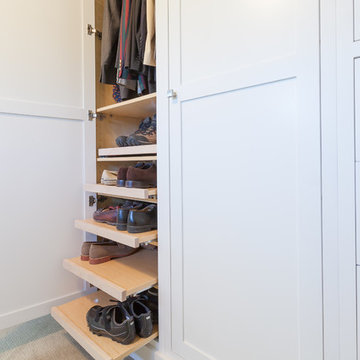
Step into this expansive master suite! The concern? Storage. Our solution? A his and hers closet system, which utilized building closet cabinetry in the dead-nook-space in the sitting area. This would now be designated now as his' closet, complete with drawers, pull outs for shoes, hanging areas, and a special fake drawer panel for laundry basket. Cabinetry finished in BM Distant Gray.
The master bathroom received (2) new floating vanities (his and hers) with flat panel drawers and stainless steel finger pulls, open shelving, and finished with a gray glaze.
Designed and built by Wheatland Custom Cabinetry & Woodwork.
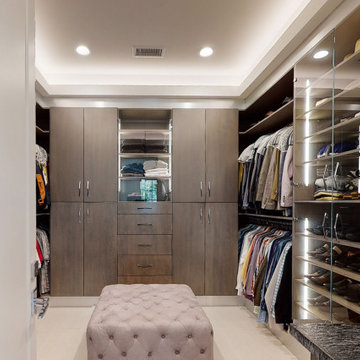
Custom maple closet with gray stain. Real solid wood door and drawer fronts. Glass cabinets with frameless glass and vertical LED lighting
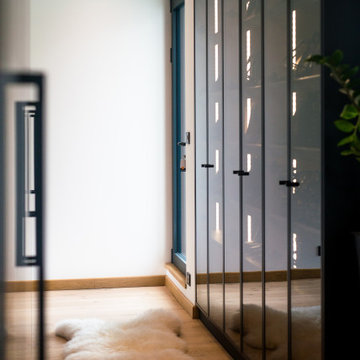
L’envie d’avoir une suite digne des grands hôtels tout en restant chez soi ! Voici la mission que nous ont confié nos clients. Leur souhait : un espace inédit, sur-mesure et fonctionnel.
L’architecte en charge de la création de l’extension et les clients nous ont donné carte blanche pour aménager son intérieur !
Nous avons donc pensé et créé ce nouvel espace comme une suite à l’hôtel, comprenant chambre, salle de bain, dressing, salon, sans oublier un coin bureau et un minibar ! Pas de cloison pour délimiter les espaces mais un meuble séparatif qui vient naturellement réunir et répartir les différentes fonctions de la suite. Placé au centre de la pièce, on circule autour de ce meuble qui comprend le dressing côté salle de bain, la tête de lit et l’espace bureau côté chambre et salon, sur les côtés le minibar et 2 portes coulissantes se dissimulent dans le meuble pour pouvoir isoler si on le souhaite l’espace dressing – salle de bain de l’espace chambre – salon. Dans la chambre un joli papier peint vient accentuer l’effet cocooning afin de bien délimiter le coin nuit du coin salon.
L’alliance du noir & du blanc, le choix des matériaux de qualité crée un style élégant, contemporain et intemporel à cette suite ; au sol le parquet réchauffe l’ambiance quant à la vue exceptionnelle sur le jardin elle fait rentrer la nature et les couleurs dans la suite et sublime l’ensemble.
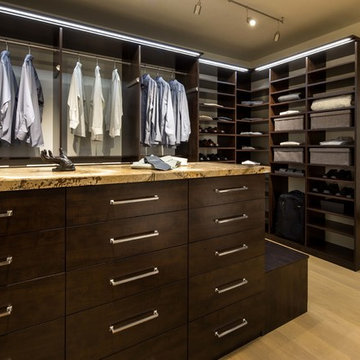
For the “His” area, we opted for Belgian Chocolate Thermally Fused Laminate (TFL) which was a deep, warm color that would coordinate well with the existing wood trim. A combination of hanging clothes on side walls and shelving on end walls gave him the ability to organize shoes and folded clothing as well as hang his work clothing. Since he’s tall, we gave him double hang rods with extra space both top and bottom to accommodate longer shirt tails and jackets. To insure he could tell the blacks from the blues, we added a strip of LED lighting all the way around the top of the closet. An island, or more precisely a peninsula, contains drawers to organize small items and accessories. He was particularly delighted with the bench on one end to sit while he put on his shoes.
389 Billeder af opbevaring og garderobe til mænd med beige gulv
5
