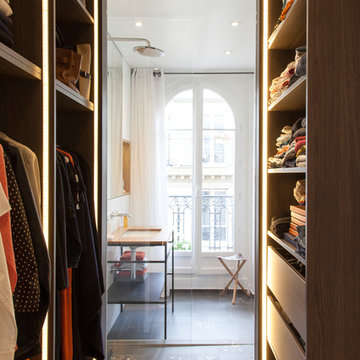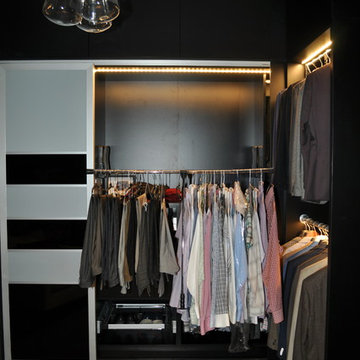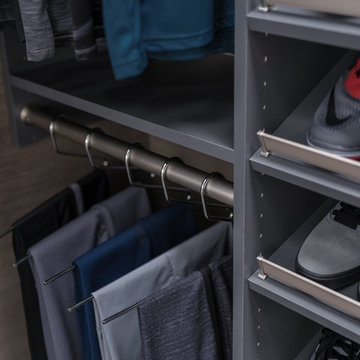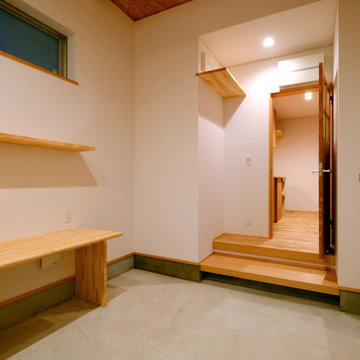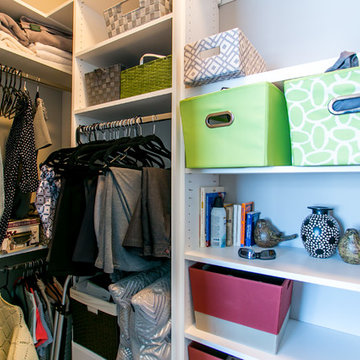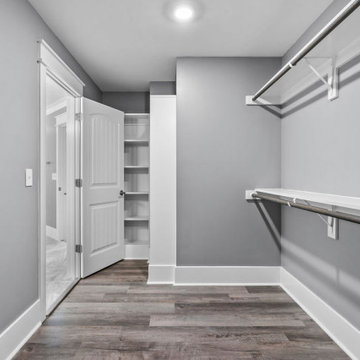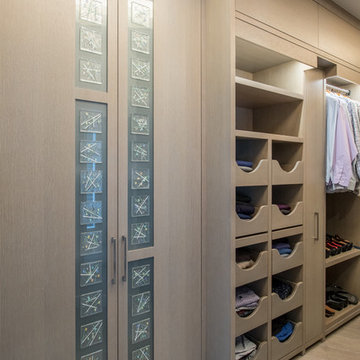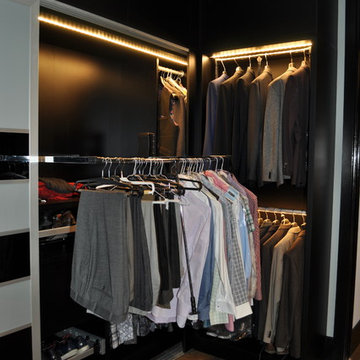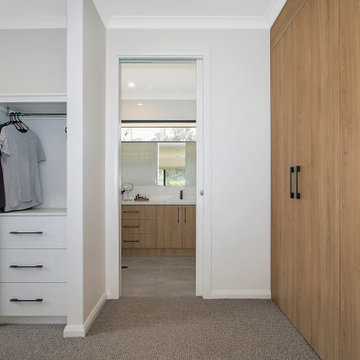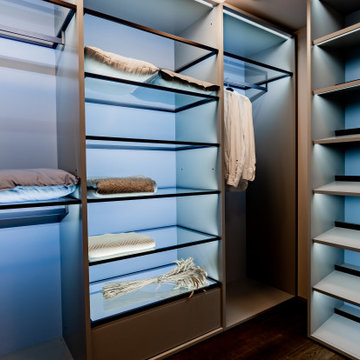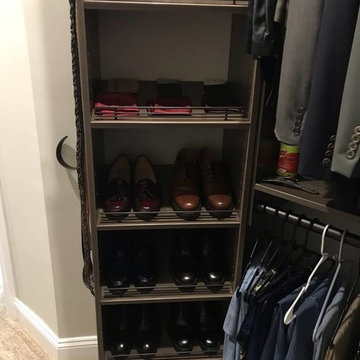234 Billeder af opbevaring og garderobe til mænd med gråt gulv
Sorteret efter:
Budget
Sorter efter:Populær i dag
141 - 160 af 234 billeder
Item 1 ud af 3
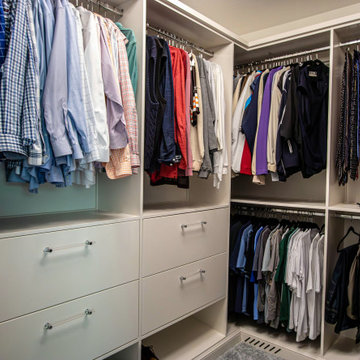
Custom built cabinets with drawer storage were installed in this closet with a White Alabaster finish.
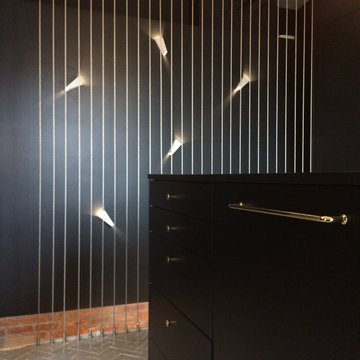
Au premier plan l’îlot à tiroirs de ce dressing room parental aux teintes sombres et masculines, ou le laiton des poignées brille comme un bijou. Au dernier plan on voit apparaître à travers les filins métalliques du garde-corps d'inox toute hauteur un jeu de lumière dessiné par une multitude d'appliques murales au blanc pur, encastrées dans le mur de pierre enduit et paré de noir. Jeux de contrastes et de clair obscur.
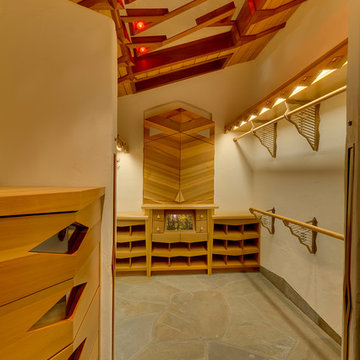
Master Closet at Wovoka. Custom Cabinetry by Mitchel Berman Cabinetmakers in Western Red Cedar with special detailing. lit Wall hanging shelves and Closet Poles, custom shoe cubbies and Tie Rack Cabinet. Architectural Design by Costa Brown Architecture, Albert Costa Lead Architect.
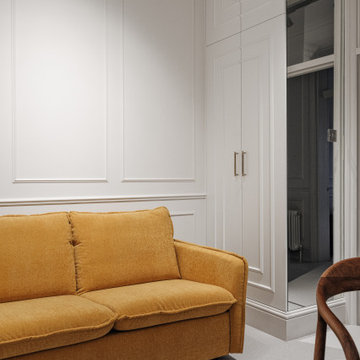
Maida Vale Apartment in Photos: A Visual Journey
Tucked away in the serene enclave of Maida Vale, London, lies an apartment that stands as a testament to the harmonious blend of eclectic modern design and traditional elegance, masterfully brought to life by Jolanta Cajzer of Studio 212. This transformative journey from a conventional space to a breathtaking interior is vividly captured through the lens of the acclaimed photographer, Tom Kurek, and further accentuated by the vibrant artworks of Kris Cieslak.
The apartment's architectural canvas showcases tall ceilings and a layout that features two cozy bedrooms alongside a lively, light-infused living room. The design ethos, carefully curated by Jolanta Cajzer, revolves around the infusion of bright colors and the strategic placement of mirrors. This thoughtful combination not only magnifies the sense of space but also bathes the apartment in a natural light that highlights the meticulous attention to detail in every corner.
Furniture selections strike a perfect harmony between the vivacity of modern styles and the grace of classic elegance. Artworks in bold hues stand in conversation with timeless timber and leather, creating a rich tapestry of textures and styles. The inclusion of soft, plush furnishings, characterized by their modern lines and chic curves, adds a layer of comfort and contemporary flair, inviting residents and guests alike into a warm embrace of stylish living.
Central to the living space, Kris Cieslak's artworks emerge as focal points of colour and emotion, bridging the gap between the tangible and the imaginative. Featured prominently in both the living room and bedroom, these paintings inject a dynamic vibrancy into the apartment, mirroring the life and energy of Maida Vale itself. The art pieces not only complement the interior design but also narrate a story of inspiration and creativity, making the apartment a living gallery of modern artistry.
Photographed with an eye for detail and a sense of spatial harmony, Tom Kurek's images capture the essence of the Maida Vale apartment. Each photograph is a window into a world where design, art, and light converge to create an ambience that is both visually stunning and deeply comforting.
This Maida Vale apartment is more than just a living space; it's a showcase of how contemporary design, when intertwined with artistic expression and captured through skilled photography, can create a home that is both a sanctuary and a source of inspiration. It stands as a beacon of style, functionality, and artistic collaboration, offering a warm welcome to all who enter.
Hashtags:
#JolantaCajzerDesign #TomKurekPhotography #KrisCieslakArt #EclecticModern #MaidaValeStyle #LondonInteriors #BrightAndBold #MirrorMagic #SpaceEnhancement #ModernMeetsTraditional #VibrantLivingRoom #CozyBedrooms #ArtInDesign #DesignTransformation #UrbanChic #ClassicElegance #ContemporaryFlair #StylishLiving #TrendyInteriors #LuxuryHomesLondon
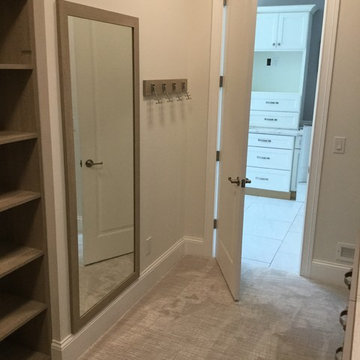
A full length mirror completes the space and makes it easy for the homeowner to prepare for the day.
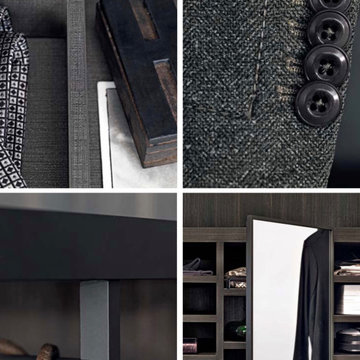
Cabina armadio lineare con sistema cremagliera a scomparsa finitura rovere scuro e dettagli metallici neri che esprimono un livello di grande eleganze e personalità
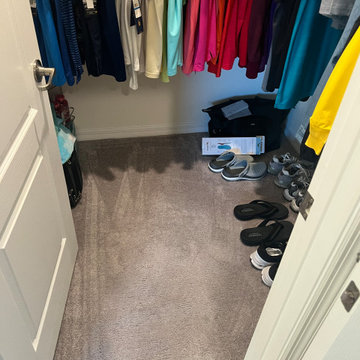
Welcome to Lakewood Ranch! Our clients desired to remove all of the builder's grade carpet in their bedrooms. Seeking to protect their investment while achieving quality floors, they chose the stylish DuChateau in the color Gillion.
Our clients are snowbirds and wished to have this project completed before the holidays. The LGK team successfully finished the project in November, and our clients are happy with their new floors!
Ready to transform your space? Call us at 941-587-3804 or book an appointment online at LGKramerFlooring.com.
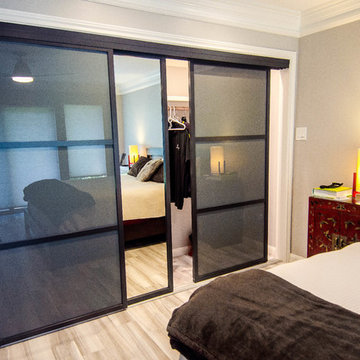
This custom system of triple-pass doors was composed to take minimal space and make maximum impact. What you cannot see is a utilitarian set of shelves from floor to ceiling directly behind the center panel, allowing both single and double bars for hanging clothes. Photo: Dan Bawden. Design: Laura Lerond.
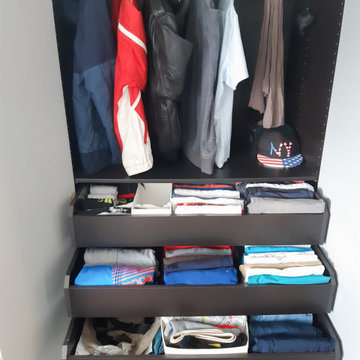
Tri, pliage fonctionnel et rangement pour des vêtements à portée de main dans le dressing de cet adolescent
234 Billeder af opbevaring og garderobe til mænd med gråt gulv
8
