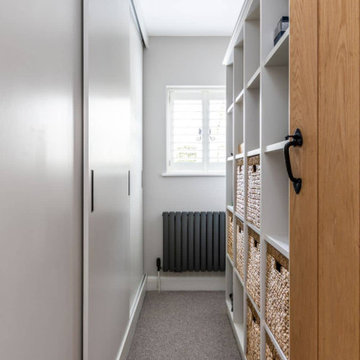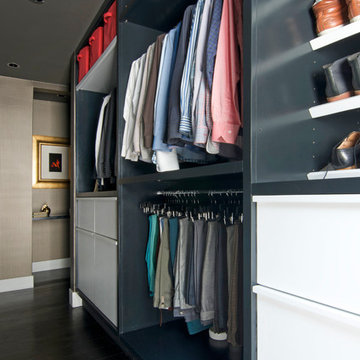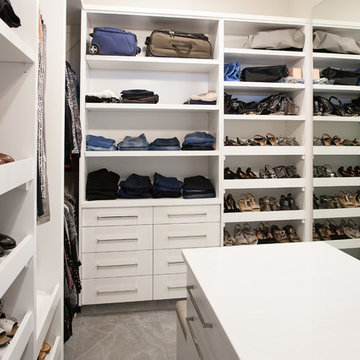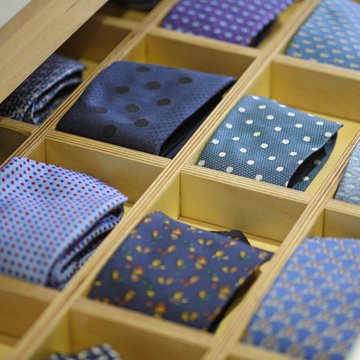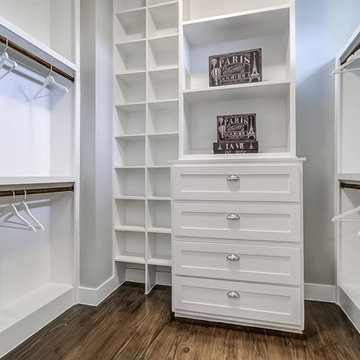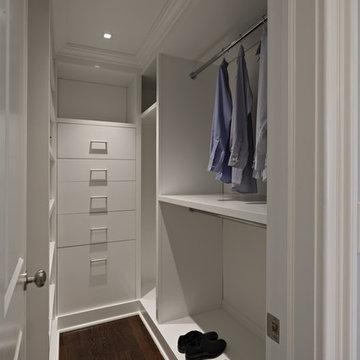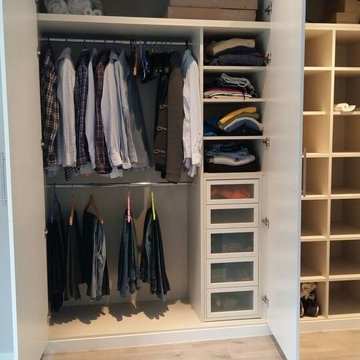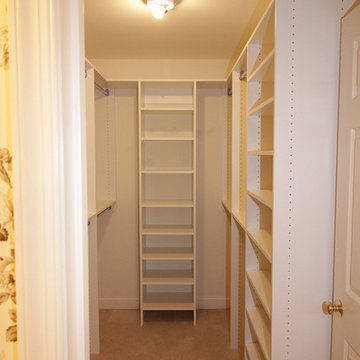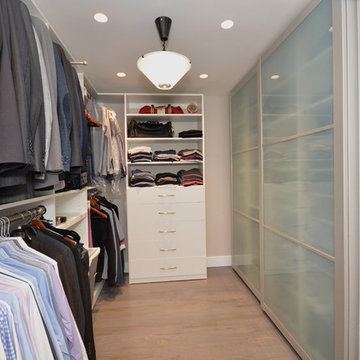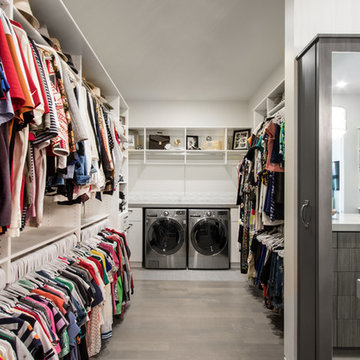604 Billeder af opbevaring og garderobe til mænd med hvide skabe
Sorteret efter:
Budget
Sorter efter:Populær i dag
161 - 180 af 604 billeder
Item 1 ud af 3
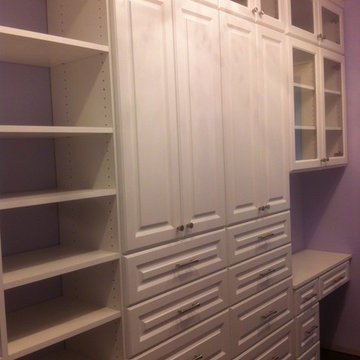
Beautiful Walk-In Closet with Custom Cabinetry, Open Shelves & Vanity.
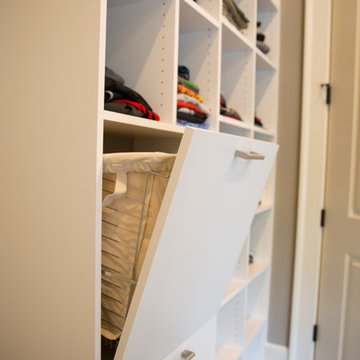
This closet was done in a very contemporary home. We did not include trim and used flat panel doors to match the look and feel of the rest of the home. In his closet, they opted for white to match the trim and included lots of drawers, a mirrored vanity area, laundry hampers, cubbies for t-shirt storage and lots of hanging space for shirts. This customer was very tall so the hanging space was customized to accommodate his height.
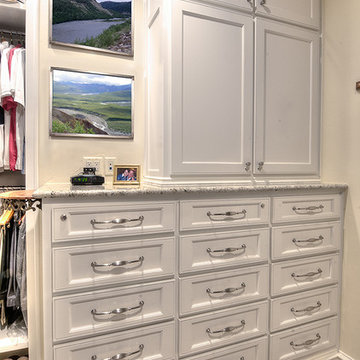
The clients worked with the collaborative efforts of builders Ron and Fred Parker, architect Don Wheaton, and interior designer Robin Froesche to create this incredible home.
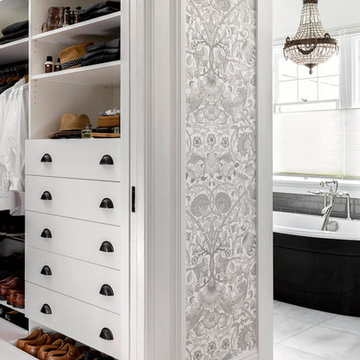
Master Ensuite - vanity detail
Photography by Tony Colangelo
Glenn Turner Contracting Ltd.
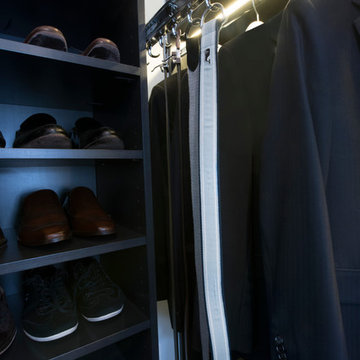
Designed by Jennefier Martin of Closet Works
This closet has been accessorized with a custom belt rack that holds 6 belts.
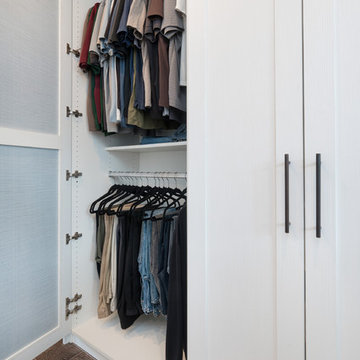
Large Shaker doors conceal clothing in this master closet wardrobe. The custom closet system includes adjustable shelving and double hang for maximum storage capacity.
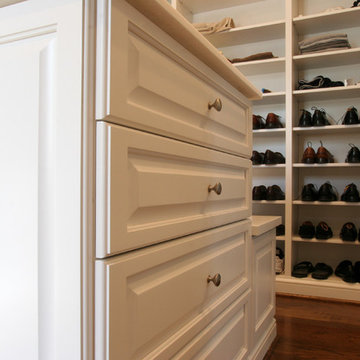
Designed by Jerry Ostertag, this custom-painted master closet is part of a whole-house renovation by Wilkinson Builders of Louisville, KY. The center island features opposing drawer stacks with raised panel faces on solid wood drawers with dove-tailed joints. Additional features include vertical, pull-out tie storage and extra deep moulding.
Closet Design: Jerry Ostertag
Photography: Tim Conaway
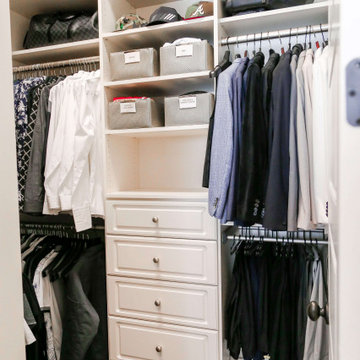
An organized and simplified closet makes mornings seamless and starts your day off right | Charlotte, NC
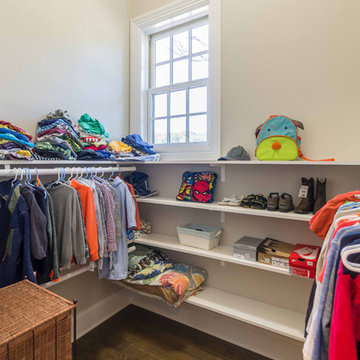
This 6,000sf luxurious custom new construction 5-bedroom, 4-bath home combines elements of open-concept design with traditional, formal spaces, as well. Tall windows, large openings to the back yard, and clear views from room to room are abundant throughout. The 2-story entry boasts a gently curving stair, and a full view through openings to the glass-clad family room. The back stair is continuous from the basement to the finished 3rd floor / attic recreation room.
The interior is finished with the finest materials and detailing, with crown molding, coffered, tray and barrel vault ceilings, chair rail, arched openings, rounded corners, built-in niches and coves, wide halls, and 12' first floor ceilings with 10' second floor ceilings.
It sits at the end of a cul-de-sac in a wooded neighborhood, surrounded by old growth trees. The homeowners, who hail from Texas, believe that bigger is better, and this house was built to match their dreams. The brick - with stone and cast concrete accent elements - runs the full 3-stories of the home, on all sides. A paver driveway and covered patio are included, along with paver retaining wall carved into the hill, creating a secluded back yard play space for their young children.
Project photography by Kmieick Imagery.
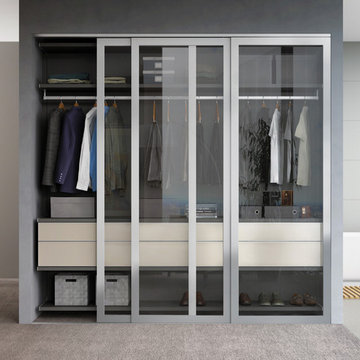
Elegant sliding glass doors give this well-designed storage solution an added hint of chic.
604 Billeder af opbevaring og garderobe til mænd med hvide skabe
9
