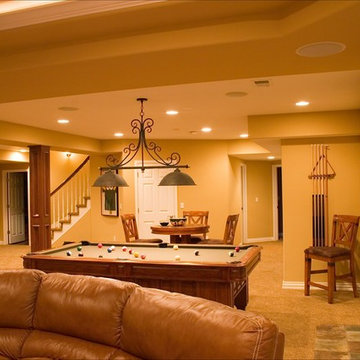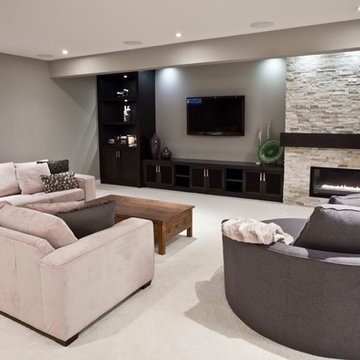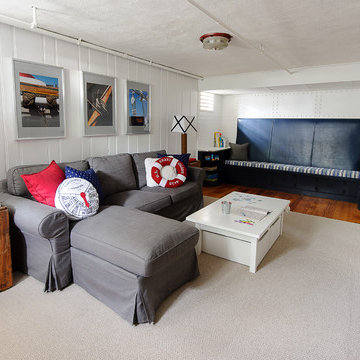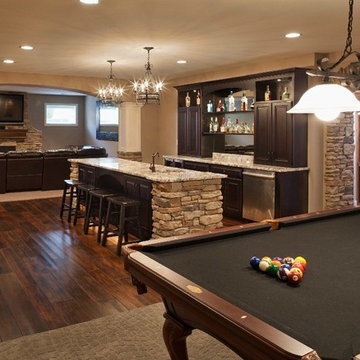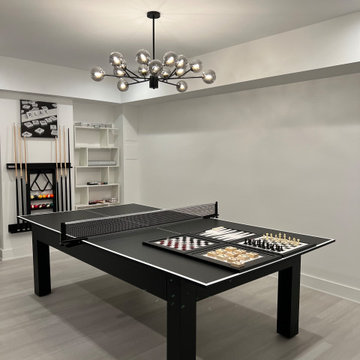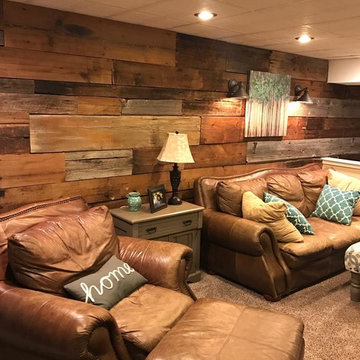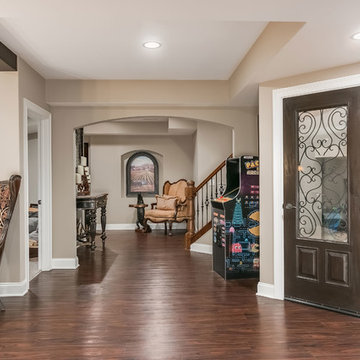14.656 Billeder af orange, beige kælder
Sorteret efter:
Budget
Sorter efter:Populær i dag
141 - 160 af 14.656 billeder
Item 1 ud af 3
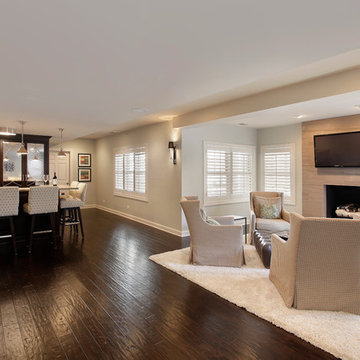
Basement remodel with wet bar, full bathroom, tv - craft - game room and fireplace seating areas. Cabinetry is Brookhaven frameless by Wood-Mode in opaque and dark stain on cherry wood. Antique mirror inserts included in wet bar and backsplash of storage area. The tops selected for this space are Angora Grey Limestone and Gibralter Limestone. Wet bar includes undercounter beverage center and refrigerator/freezer drawers.
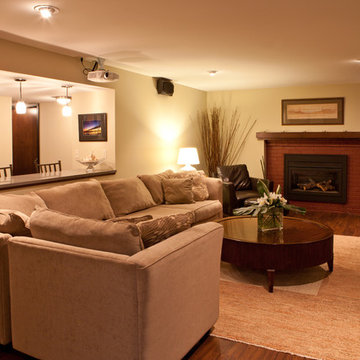
This social couple needed a space to entertain in their classic South Minneapolis home. The White Crane Team transformed their typical Minnesota basement into a beautiful finished lower level. This multi-purpose lower level functions as a family room, home theater, and entertainment area featuring AV components concealed in custom cabinetry, eating counter, and a 3/4 bath. White Crane completed this project using the same quality
fixtures, features, and finishes found in a main floor of the house including a Konecto floating locking floor system, Silestone counter top, and custom clear Alder cabinets. Ebony trim and solid satin nickel hardware contrast the deep brown cabinets and doors. Whether they are
just lounging and watching a flick, or throwing a bash, this space reflects the clients' personal taste and meets the needs of their lifestyle. This project illustrates that remodeling a basement into a finished lower level adds liveable square footage and polish to your home.
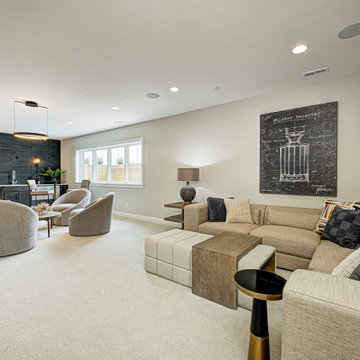
This Westfield modern farmhouse blends rustic warmth with contemporary flair. Our design features reclaimed wood accents, clean lines, and neutral palettes, offering a perfect balance of tradition and sophistication.
An elegant staircase leads to a basement oasis. Complete with a bar, home theater, and comfortable seating, it's perfect for gatherings with friends and family.
Project completed by Wendy Langston's Everything Home interior design firm, which serves Carmel, Zionsville, Fishers, Westfield, Noblesville, and Indianapolis.
For more about Everything Home, see here: https://everythinghomedesigns.com/
To learn more about this project, see here: https://everythinghomedesigns.com/portfolio/westfield-modern-farmhouse-design/
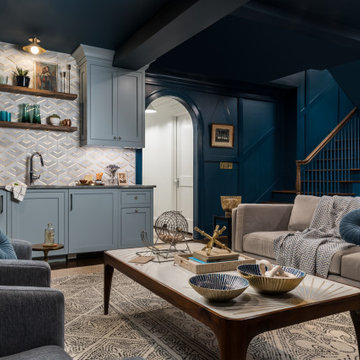
The primary goal of this basement project was to give these homeowners more space: both for their own everyday use and for guests. By excavating an unusable crawl space, we were able to build out a full basement with 9’ high ceilings, a guest bedroom, a full bathroom, a gym, a large storage room, and a spacious entertainment room that includes a kitchenette. In all, the homeowners gained over 1,100 of finished space.
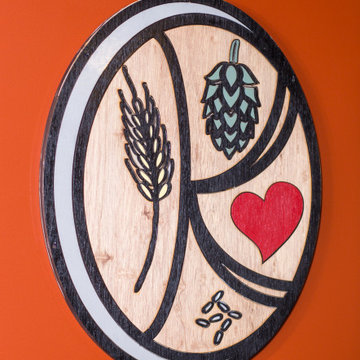
In this project, Rochman Design Build converted an unfinished basement of a new Ann Arbor home into a stunning home pub and entertaining area, with commercial grade space for the owners' craft brewing passion. The feel is that of a speakeasy as a dark and hidden gem found in prohibition time. The materials include charcoal stained concrete floor, an arched wall veneered with red brick, and an exposed ceiling structure painted black. Bright copper is used as the sparkling gem with a pressed-tin-type ceiling over the bar area, which seats 10, copper bar top and concrete counters. Old style light fixtures with bare Edison bulbs, well placed LED accent lights under the bar top, thick shelves, steel supports and copper rivet connections accent the feel of the 6 active taps old-style pub. Meanwhile, the brewing room is splendidly modern with large scale brewing equipment, commercial ventilation hood, wash down facilities and specialty equipment. A large window allows a full view into the brewing room from the pub sitting area. In addition, the space is large enough to feel cozy enough for 4 around a high-top table or entertain a large gathering of 50. The basement remodel also includes a wine cellar, a guest bathroom and a room that can be used either as guest room or game room, and a storage area.
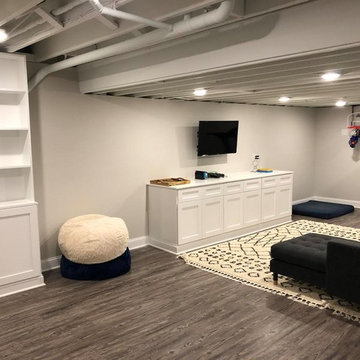
We sprayed the ceiling, added can lights, installed the built-in cabinets, installed vinyl plank flooring
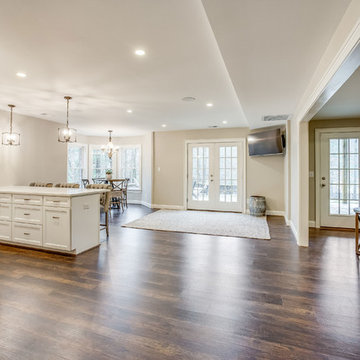
Multi-Purpose Basement
By removing the drop-ceiling, creating a large cased opening between rooms, and adding lots of recessed lighting this basement once over run by kids has become an adult haven for weekend parties and family get togethers.
Quartz Countertops
Subway Tile Backsplash
LVP Flooring
205 Photography
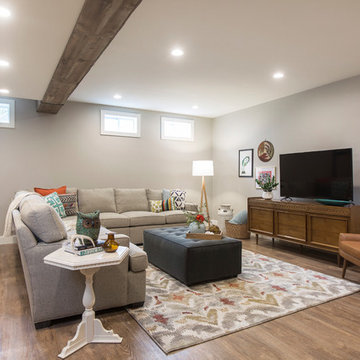
A once dark, unfinished basement has been transformed into a fun and colorful haven for kid-friendly hangouts. A snack-bar, game area, and lounge have been included in the design and are complimented by soft textures, vintage finds and family artwork!
Photography: Megan Lorenz Photo
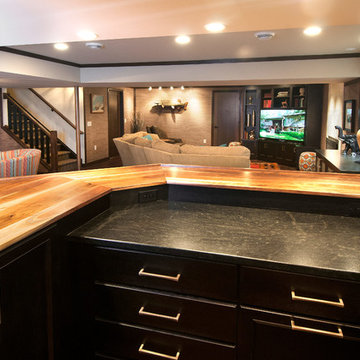
Sueded black granite tops coordinate perfectly with the wood top that was locally made. Brass hardware really stands out against the dark stained cabinets.
Photo: Marcia Hansen

The new basement is the ultimate multi-functional space. A bar, foosball table, dartboard, and glass garage door with direct access to the back provide endless entertainment for guests; a cozy seating area with a whiteboard and pop-up television is perfect for Mike's work training sessions (or relaxing!); and a small playhouse and fun zone offer endless possibilities for the family's son, James.

This newer home had a basement with a blank slate. We started with one very fun bar stool and designed the room to fit. Extra style with the soffit really defines the space, glass front cabinetry to show off a collection, and add great lighting and some mirrors and you have the bling. Base cabinets are all about function with separate beverage and wine refrigerators, dishwasher, microwave and ice maker. Bling meets true functionality.
photos by Terry Farmer Photography
14.656 Billeder af orange, beige kælder
8

