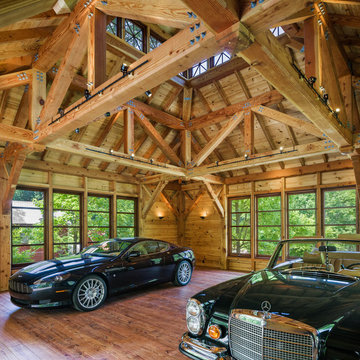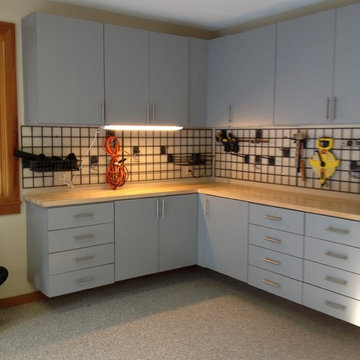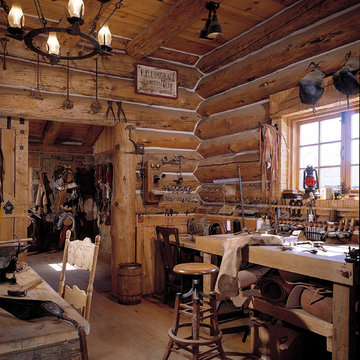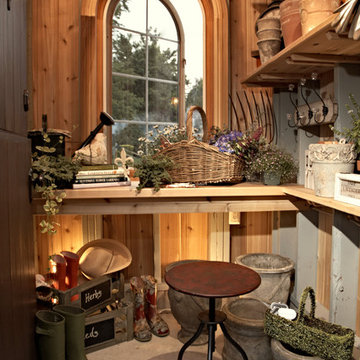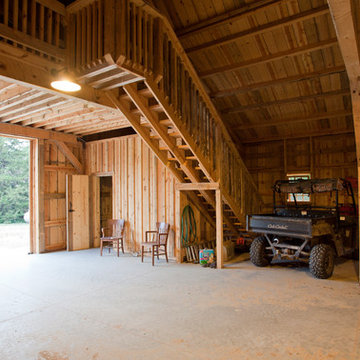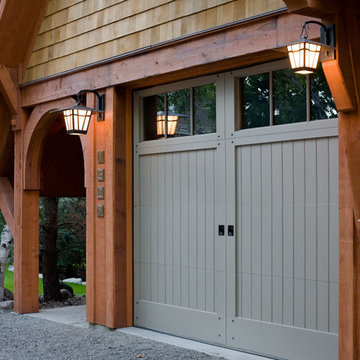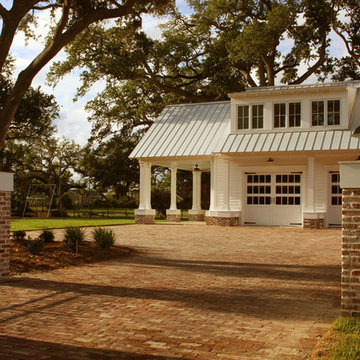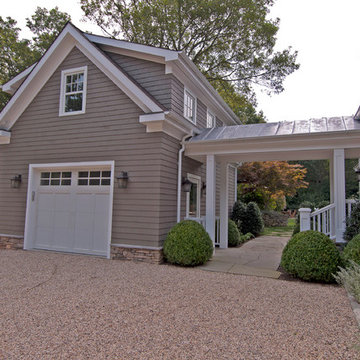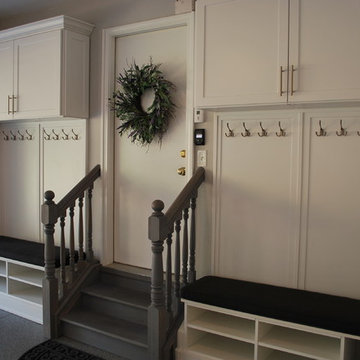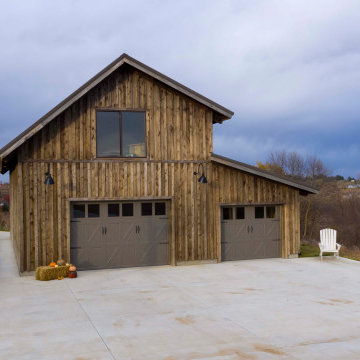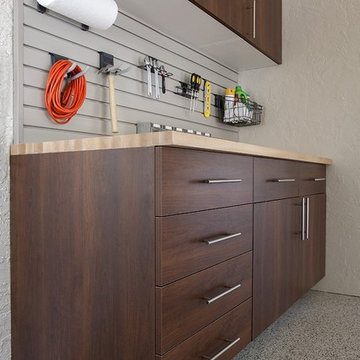21.598 Billeder af orange, brun garage og skur
Sorteret efter:
Budget
Sorter efter:Populær i dag
161 - 180 af 21.598 billeder
Item 1 ud af 3
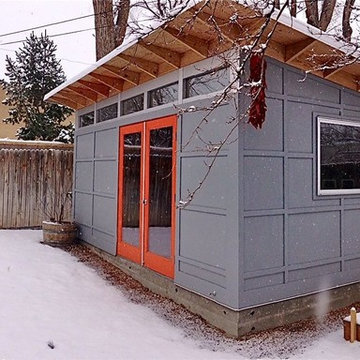
A model built from with our basic siding - the most economical way to meet your needs without sacrificing on style and design. 12x16 with FullLite™ all glass french doors and 36"x36" operable window. For easy maintenance as a workshop, the interior was left unfinished.
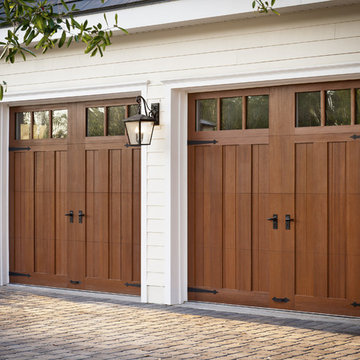
Clopay Canyon Ridge Collection faux wood carriage house garage doors are made from a durable, low-maintenance composite material that won't rot, warp or crack. Can be painted or stained. Overhead operation.
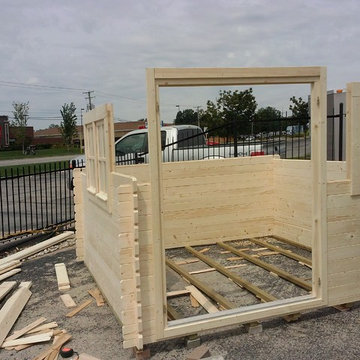
Assembling garden shed kit from SolidBuild. It took 6 hours to assemble for 2 guys and another 6 to paint the outside and stain the inside floors. The kits are made in Europe from selected Norway spruce solid boards with highest attention to details. The inside is finished and ready to "move in".
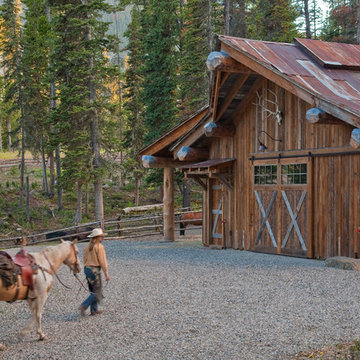
Headwaters Camp Custom Designed Cabin by Dan Joseph Architects, LLC, PO Box 12770 Jackson Hole, Wyoming, 83001 - PH 1-800-800-3935 - info@djawest.com
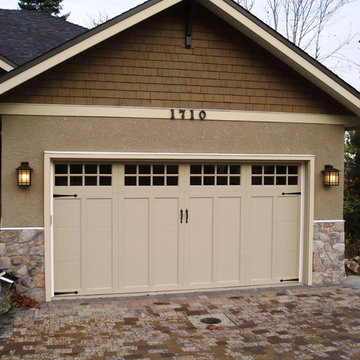
Clopay Coachman door, model CD12 with SQ24 glass, decorative hardware, double wide. Installed by Harbour Door, Victoria, BC
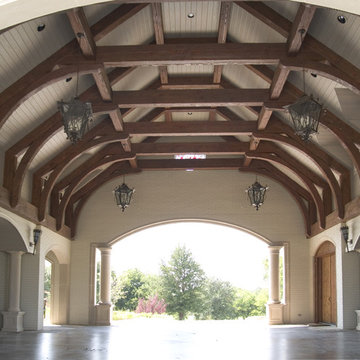
Porte Cochere addition to existing structure, additionally serves as meeting and entertainment area.
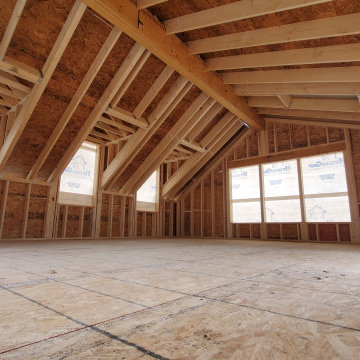
Garage Remodel in West Chester PA
James Hardie siding
Divinchi Europeon Slate roof
ProVia windows
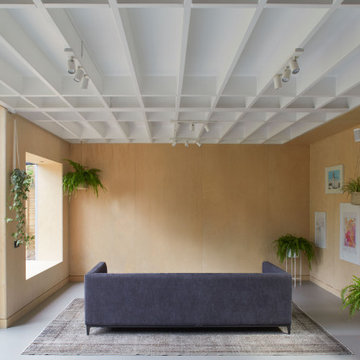
Housed within the building is a multi-functioning space along with kitchen, storage and shower room. The use of timber continues here, with walls clad in a warm, natural, birch-plywood. The mirror at the rear of the kitchen reflects the ever-changing planting outside, providing a sense of space and depth. This, along with a rooflight, and small, planted courtyard, bring additional natural light into the space and make the garden an integral part of the building.
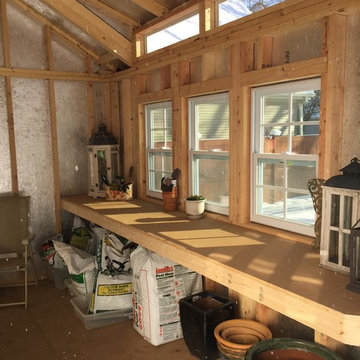
With a little online research, Karen found a few photos that inspired her potting shed. “The photo I found wasn’t even a Tuff Shed building, but working along side the Tuff Shed Design Consultant we were able to create my shed right down to the last detail.”
21.598 Billeder af orange, brun garage og skur
9
