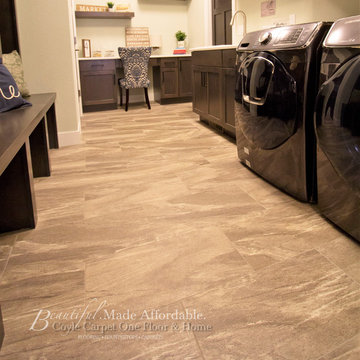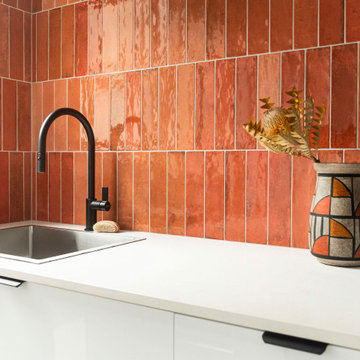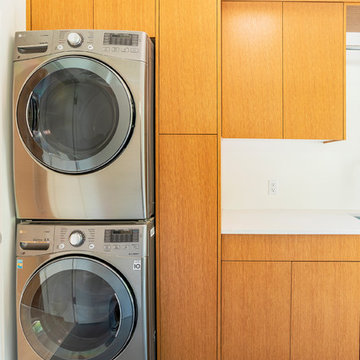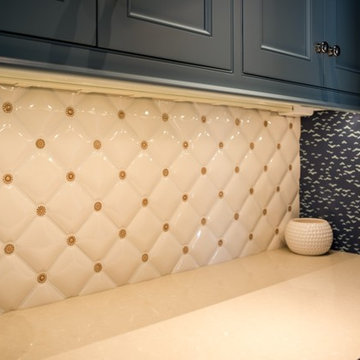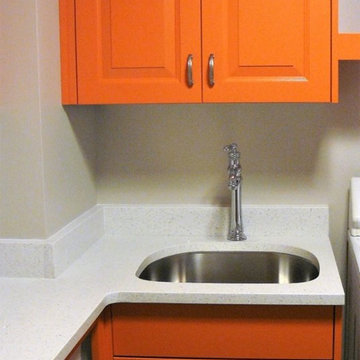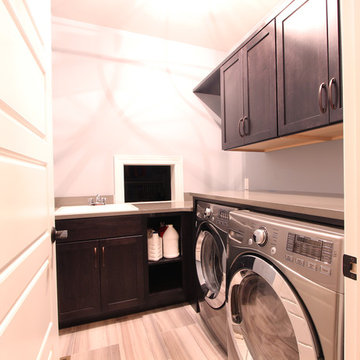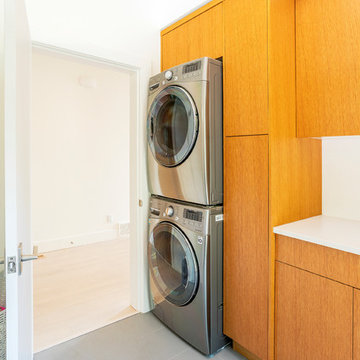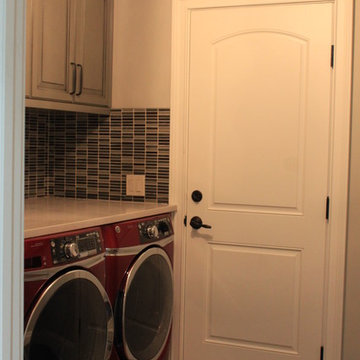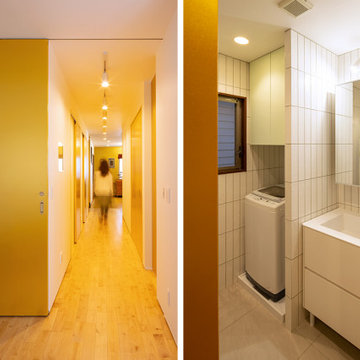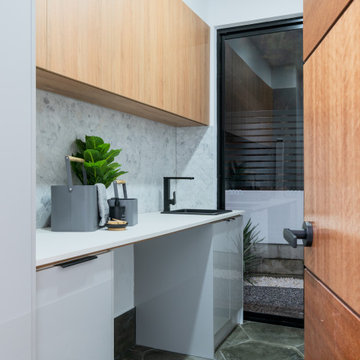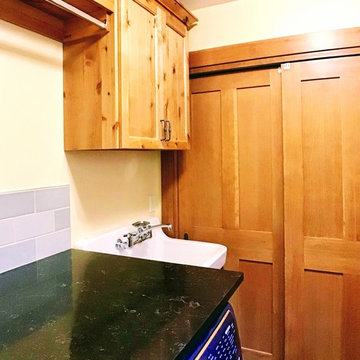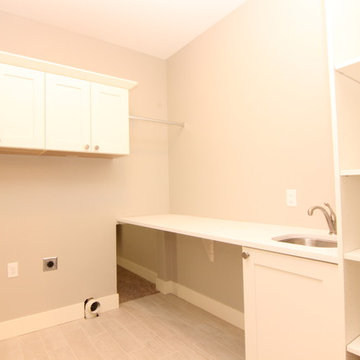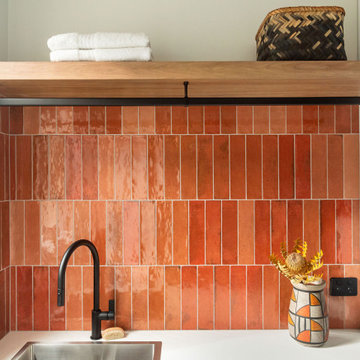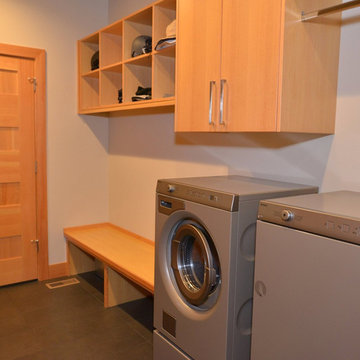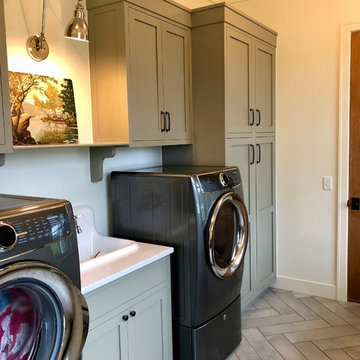45 Billeder af orange bryggers med bordplade i kvarts komposit
Sorteret efter:
Budget
Sorter efter:Populær i dag
21 - 40 af 45 billeder
Item 1 ud af 3
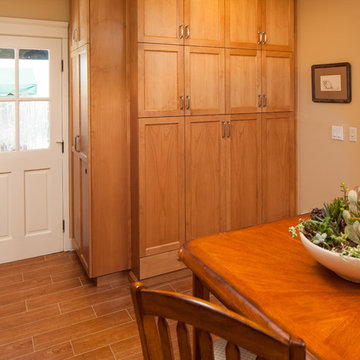
This space previously was a closet with open shelves. A new custom cabinet now makes this area fully part of the kitchen and conceals the laundry area.
Michael Andrew, Photo Credit
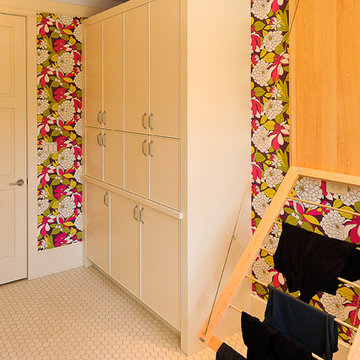
The cream lacquer finish on the cabinets compliments the bold floral wallpaper.
Redl Kitchens
156 Jessop Avenue
Saskatoon, SK S7N 1Y4
10341-124th Street
Edmonton, AB T5N 3W1
1733 McAra St
Regina, SK, S4N 6H5
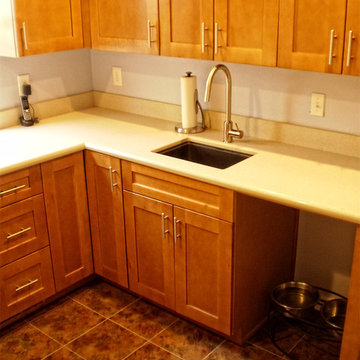
We reconfigured the layout of laundry room to maximize space and efficiency. We special ordered frameless maple cabinets that matched the homeowner's kitchen cabinets. We also added recessed lighting to give the space a brighter feel.
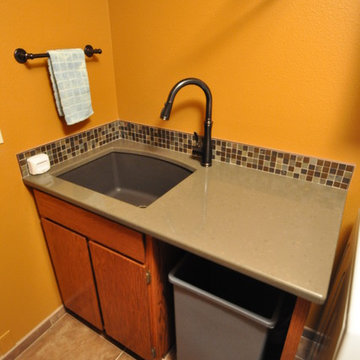
Home upgrades from 2013-2016 including bamboo and tile flooring, guest and master bath remodels, and laundry room.

An open 2 story foyer also serves as a laundry space for a family of 5. Previously the machines were hidden behind bifold doors along with a utility sink. The new space is completely open to the foyer and the stackable machines are hidden behind flipper pocket doors so they can be tucked away when not in use. An extra deep countertop allow for plenty of space while folding and sorting laundry. A small deep sink offers opportunities for soaking the wash, as well as a makeshift wet bar during social events. Modern slab doors of solid Sapele with a natural stain showcases the inherent honey ribbons with matching vertical panels. Lift up doors and pull out towel racks provide plenty of useful storage in this newly invigorated space.
45 Billeder af orange bryggers med bordplade i kvarts komposit
2
