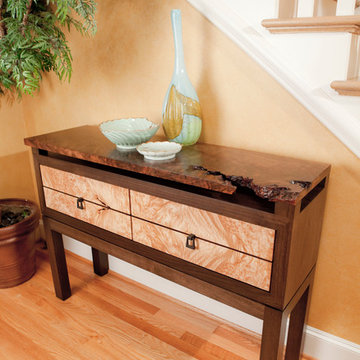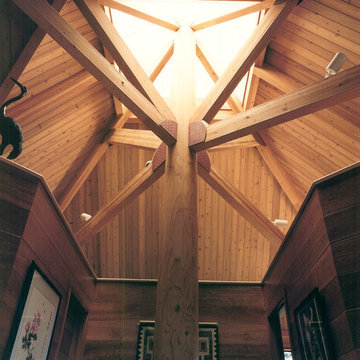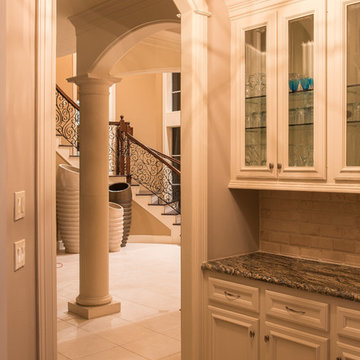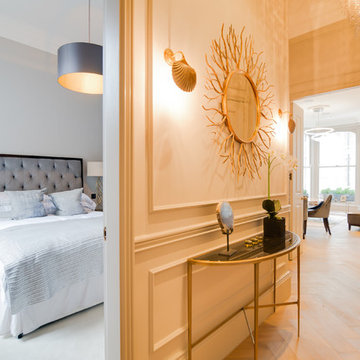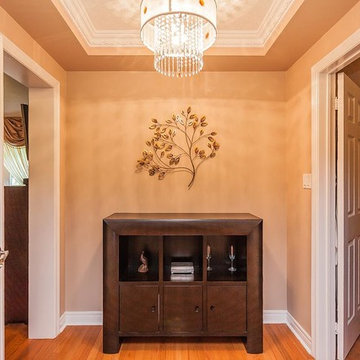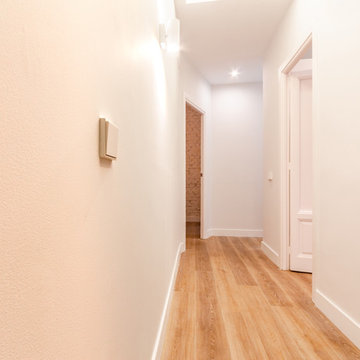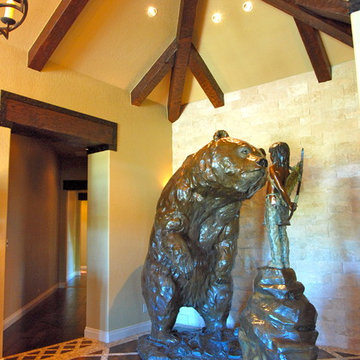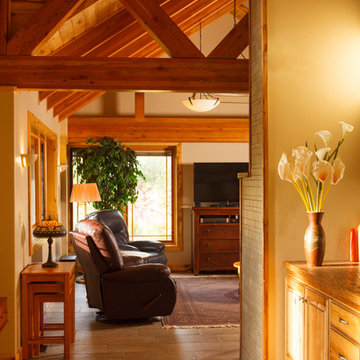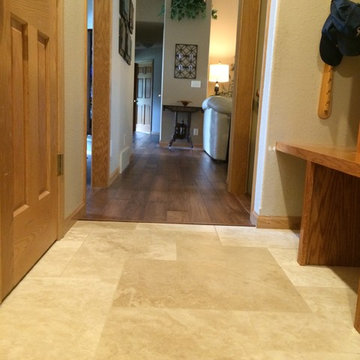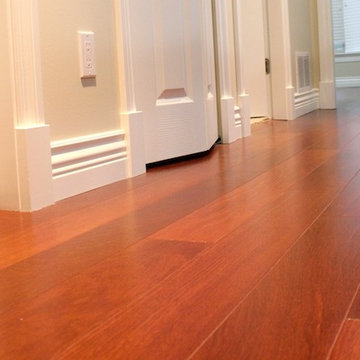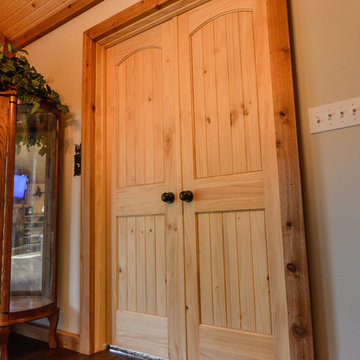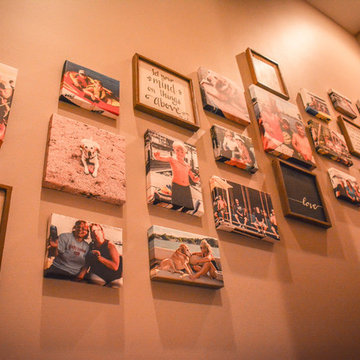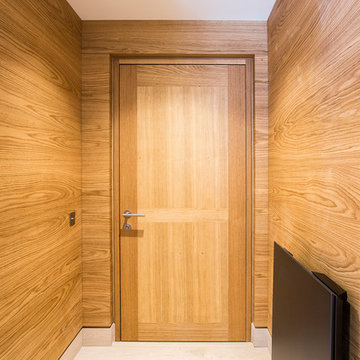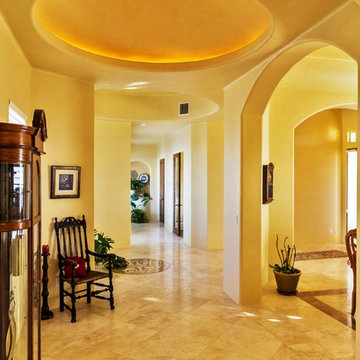304 Billeder af orange gang med beige vægge
Sorteret efter:
Budget
Sorter efter:Populær i dag
161 - 180 af 304 billeder
Item 1 ud af 3
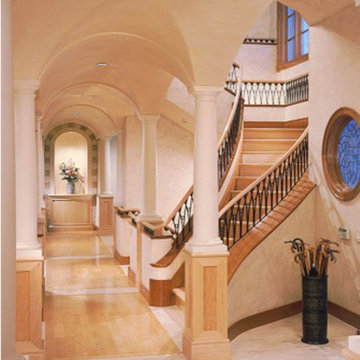
Entry Hallway
Architect: Arcadea Architecture
The corridor was opened to make the space more fluid. Elliptical-shaped railings echo vaulted ceilings. The columns make the space feel formal and rhythmic. Skylights provide a natural light source.
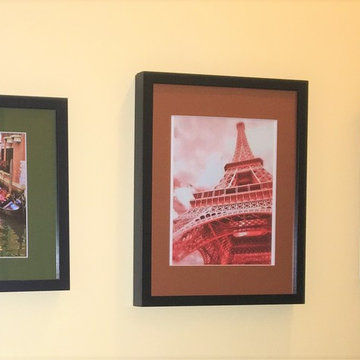
Client wanted some fine art travel photography specifically of Italy, Paris and London. She had recently visited Europe and wanted physical mementos to remind her of the wonderful vacation moments she'd recently had with her husband. She selected five 8x10 matted prints from my print collections (including Wonderful France and Romantic Venice). She asked me to frame them for her so she could then place them in the first floor hallway of her luxury residential property. This photo shows three of the prints she chose and has added, to date, to this very prominent place in her home. Since she has also acquired several other prints from my collections, she is working on getting those placed in her home also.
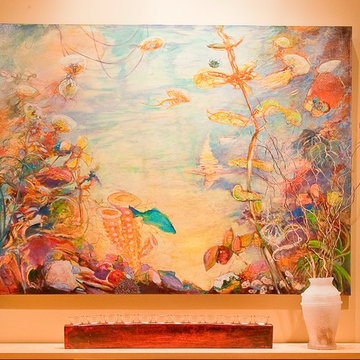
The house was designed for an artist, and around her art. The door and custom cabinetry showcased her painting,
We only design homes that brilliantly reflect the unadorned beauty of everyday living. For more information about this project please Allen Griffin, President of Viewpoint Design, at 281-501-0724 or email him at aviewpointdesigns@gmail.com
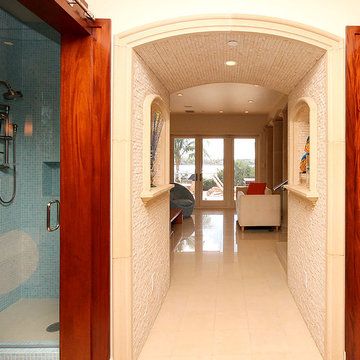
Arched passageway between foyer and living room. Mosaic tiled bathroom behind sliding barn door on the left. Den is to the right opposite the bathroom. Creamy marble floors, split-face stone walls and stone casing/arch and niches add interest to the space. Stone columns and arches give visual separation between the living room and kitchen and dining room. View of stone patio, outdoor furniture and Key West in the distance.
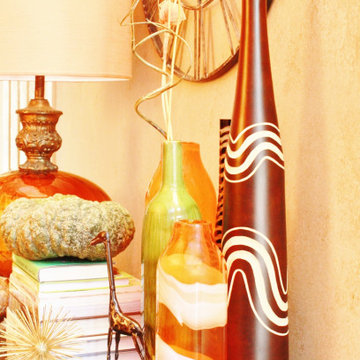
Think unique, dominant, daring, and statement-making. While the console table does not display anything extremely bold in color, it uses muted colors to enhance and add appeal and subtle character, which can become the ultimate focal point.
Credit: Photography by KCL-IDESIGN, LLC®
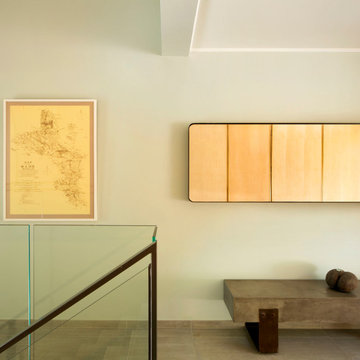
From the very first site visit the vision has been to capture the magnificent view and find ways to frame, surprise and combine it with movement through the building. This has been achieved in a Picturesque way by tantalising and choreographing the viewer’s experience.
The public-facing facade is muted with simple rendered panels, large overhanging roofs and a single point of entry, taking inspiration from Katsura Palace in Kyoto, Japan. Upon entering the cavernous and womb-like space the eye is drawn to a framed view of the Indian Ocean while the stair draws one down into the main house. Below, the panoramic vista opens up, book-ended by granitic cliffs, capped with lush tropical forests.
At the lower living level, the boundary between interior and veranda blur and the infinity pool seemingly flows into the ocean. Behind the stair, half a level up, the private sleeping quarters are concealed from view. Upstairs at entrance level, is a guest bedroom with en-suite bathroom, laundry, storage room and double garage. In addition, the family play-room on this level enjoys superb views in all directions towards the ocean and back into the house via an internal window.
In contrast, the annex is on one level, though it retains all the charm and rigour of its bigger sibling.
Internally, the colour and material scheme is minimalist with painted concrete and render forming the backdrop to the occasional, understated touches of steel, timber panelling and terrazzo. Externally, the facade starts as a rusticated rougher render base, becoming refined as it ascends the building. The composition of aluminium windows gives an overall impression of elegance, proportion and beauty. Both internally and externally, the structure is exposed and celebrated.
304 Billeder af orange gang med beige vægge
9
