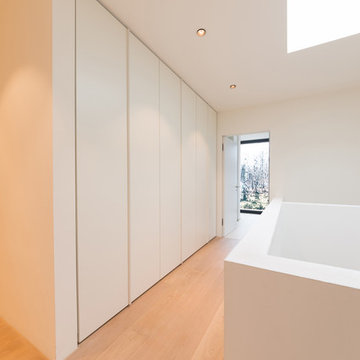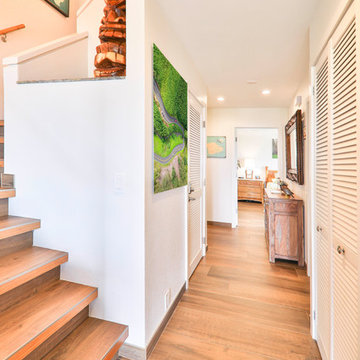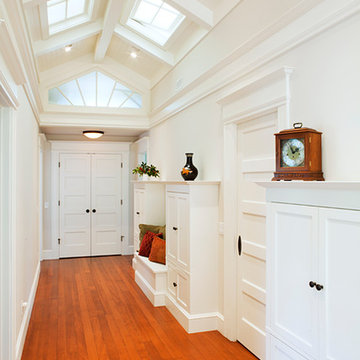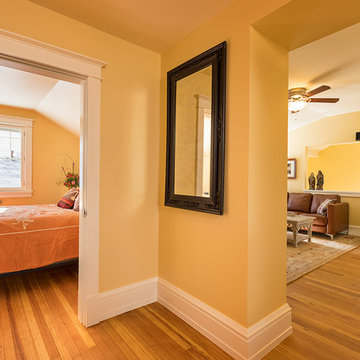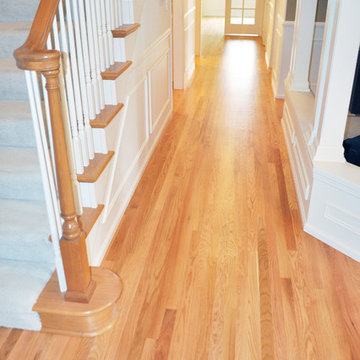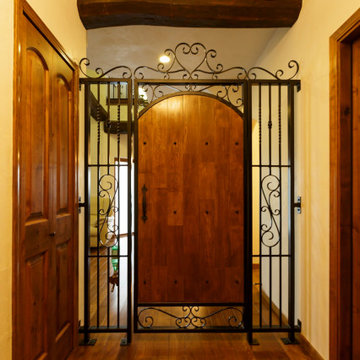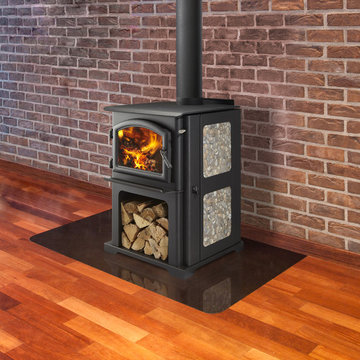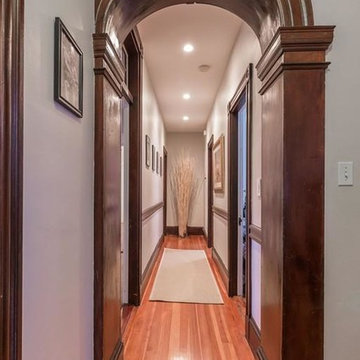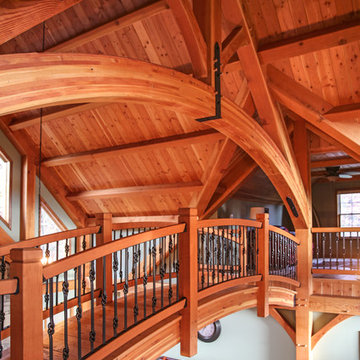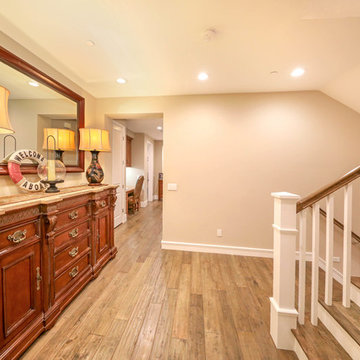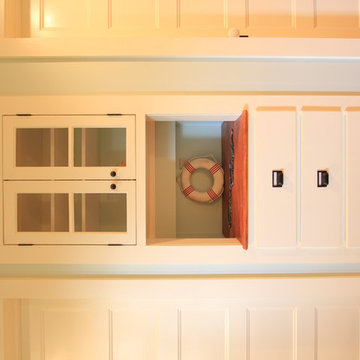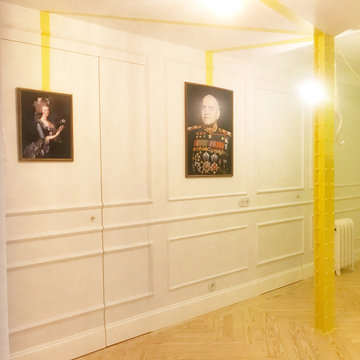287 Billeder af orange gang med brunt gulv
Sorteret efter:
Budget
Sorter efter:Populær i dag
81 - 100 af 287 billeder
Item 1 ud af 3
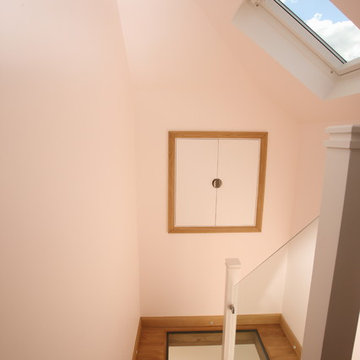
We extended this property, increasing the footprint and adding loft space to make a large functioning family home, whilst completely refurbishing the entire property. We upgraded the plumbing, windows, bathroom(s), kitchen and full re-decorated to customers tastes to give the property a truly modern feel.
On route to the new loft conversion we cleverly added a glass panel in the half landing floor to allow natural light to filter downwards through the property.
At loft level we added a master bedroom with en-suite, making use of the apex to create a large open space.
A complete project, which we finished by landscaping the rear garden, adding a new paved patio to ensure the owner would enjoy making use of the outside space.
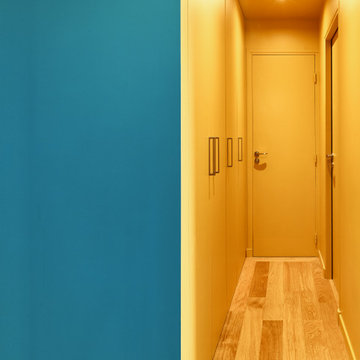
Ce couloir coloré apporte une touche de chaleur à l'appartement. A l'angle du couloir, le bleu laisse place au jaune. Des rangements intégrés permettent une optimisation optimale.
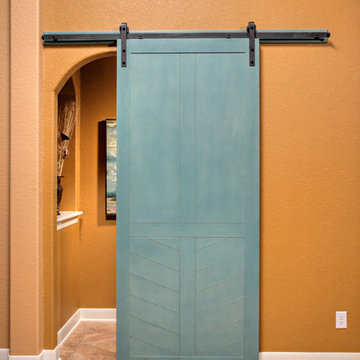
A sliding barn door is a great option to close off the hallway from a family room into the bedrooms. Not only does it help control the noise level for the bedrooms, but the barn door becomes a focal point in the hallway.
Barn Door is the Robinhood Design in Caribbean Teal
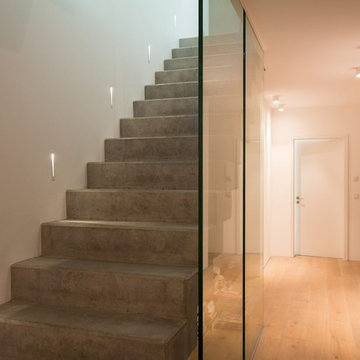
In diesem hochwertigen Einfamilienhaus überzeugt die schlichte Eleganz und Zurückhaltung der Lichtplanung von der Grundbeleuchtung her. Gerichtetes und indirektes Licht erzeugt Wirkung. Klare Highlights werden gesetzt, wie der Kronleuchter im Luftraum des Eingangsbereiches – ein Meisterwerk der Handwerkskunst. Warme Lichtstimmungen sorgen für den Wohlfühleffekt
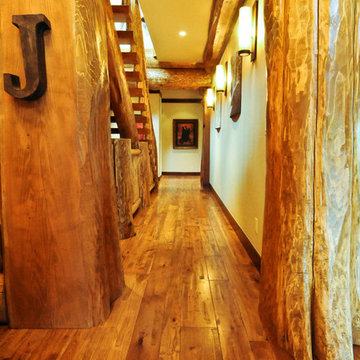
Large diameter Western Red Cedar logs from Pioneer Log Homes of B.C. built by Brian L. Wray in the Colorado Rockies. 4500 square feet of living space with 4 bedrooms, 3.5 baths and large common areas, decks, and outdoor living space make it perfect to enjoy the outdoors then get cozy next to the fireplace and the warmth of the logs.
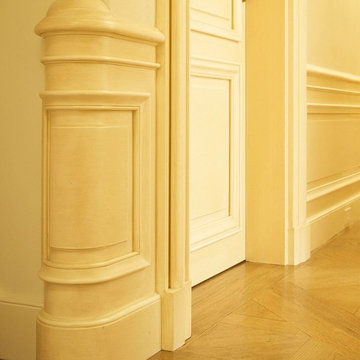
Detail of the termination of the wainscoting in a French style, single-level home in Atherton, California. Just one of the many wonderful flourishes found in this grand Country home.
Photographer: Matthew Millman
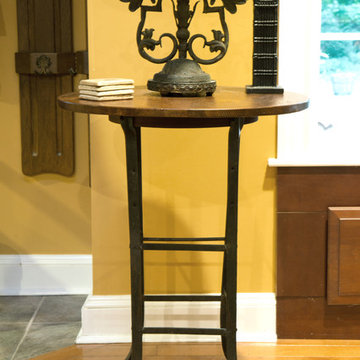
Combining metal and reclaimed wood is very popular today. The base of this end table was a factory stool where someone sat for hours doing piece work in the jewelry factory in Attleboro, MA. We added a round top made from reclaimed antique pine flooring.
287 Billeder af orange gang med brunt gulv
5
