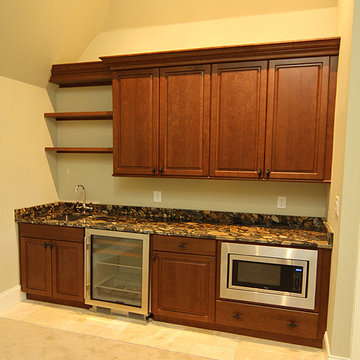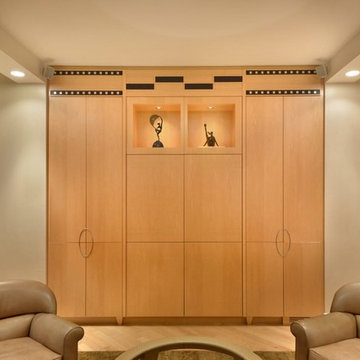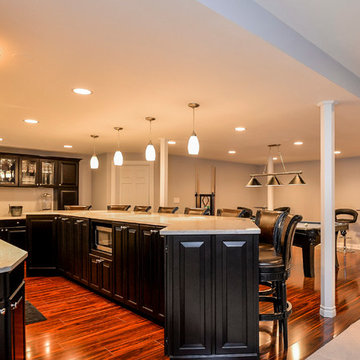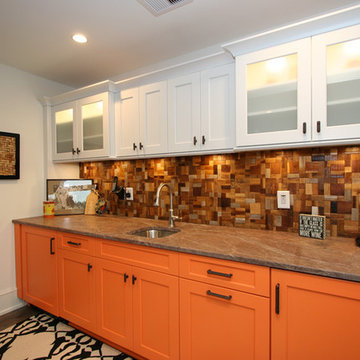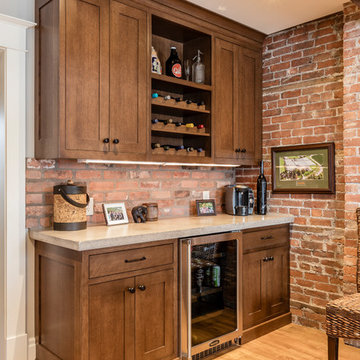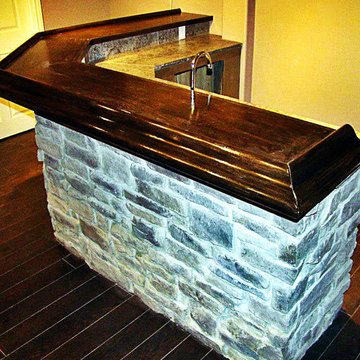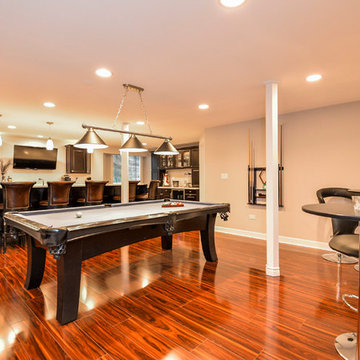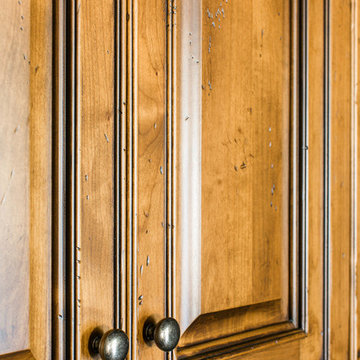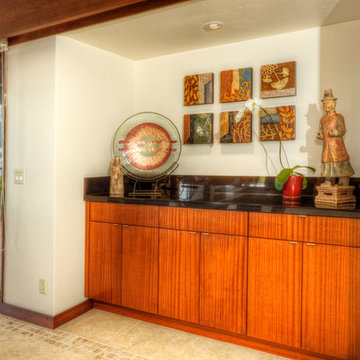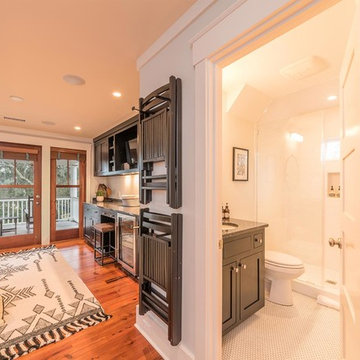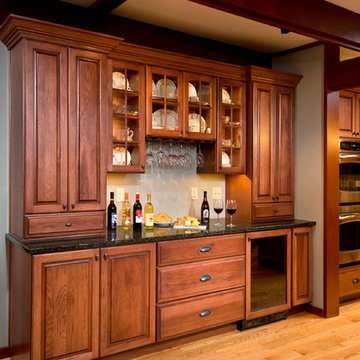206 Billeder af orange hjemmebar med minikøkken
Sorteret efter:
Budget
Sorter efter:Populær i dag
41 - 60 af 206 billeder
Item 1 ud af 3
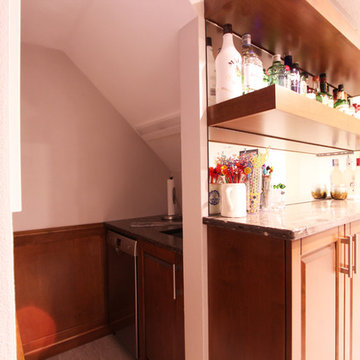
Under the stairs a bar sink and 15" dishwasher was incorporated. The perfect spot for the bartender to mix drinks and to load and unload the dishwasher.
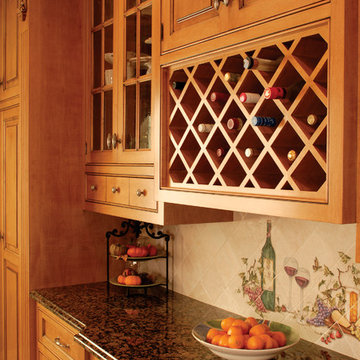
Wine Rack & Cabinetry by East End Country Kitchens
Photo by http://www.TonyLopezPhoto.com
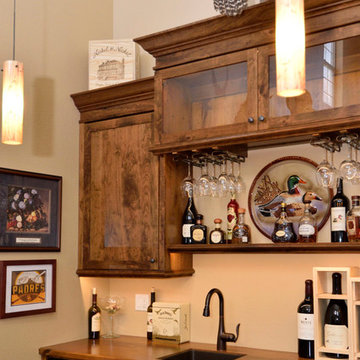
Rich, warm rustic cherry cabinetry and counter tops. behind the counter refer & under-mount sink make this a fully functional entertainment center. Image by UDCC
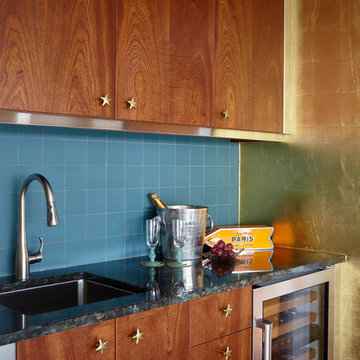
This fantastic champagne bar is on the second level of the home, overlooking the main living/entertaining space. It is a luxurious space with laboradite stone counter top and composite gold leaf walls.
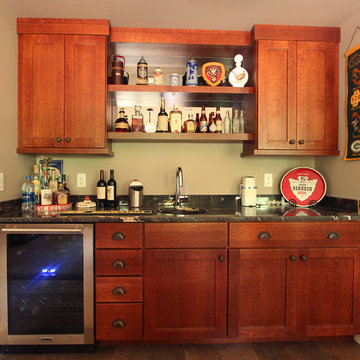
Stained quarter sawn oak shaker cabinets were used in this home wet bar. A sink, beverage center, and alcohol bottle shelves all maximize storage and functionality. Black sueded granite was selected for masculinity and warmth. Floating shelves between wall cabinets provides the perfect spot to display alcohol bottles.
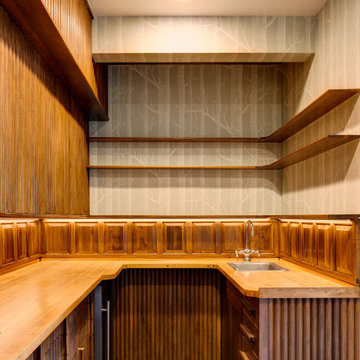
"Mad Men" bar done in teak. Several "tiki" type of decorative designs were removed, including the ceiling. The wood was restored, flooring was added to match existing elsewhere, new appliances, refurbished bar sink, under cabinet and overhead lighting was added. Everything is on a dimmer. Wallpaper was added.
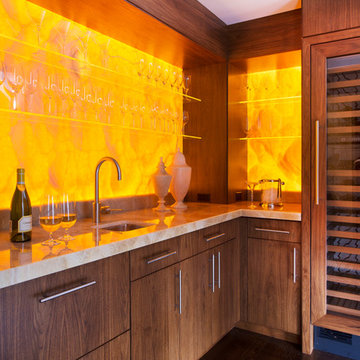
When United Marble Fabricators was hired by builders Adams & Beasley Associates to furnish, fabricate, and install all of the stone and tile in this unique two-story penthouse within the Four Seasons in Boston’s Back
Bay, the immediate focus of nearly all parties involved was more on the stunning views of Boston Common than of the stone and tile surfaces that would eventually adorn the kitchen and bathrooms. That entire focus,
however, would quickly shift to the meticulously designed first floor wet bar nestled into the corner of the two-story living room.
Lewis Interiors and Adams & Beasley Associates designed a wet bar that would attract attention, specifying ¾ inch Honey Onyx for the bar countertop and full-height backsplash. LED panels would be installed
behind the backsplash to illuminate the entire surface without creating
any “hot spots” traditionally associated with backlighting of natural stone.
As the design process evolved, it was decided that the originally specified
glass shelves with wood nosing would be replaced with PPG Starphire
ultra-clear glass that was to be rabbeted into the ¾ inch onyx backsplash
so that the floating shelves would appear to be glowing as they floated,
uninterrupted by moldings of any other materials.
The team first crafted and installed the backsplash, which was fabricated
from shop drawings, delivered to the 15th floor by elevator, and installed
prior to any base cabinetry. The countertops were fabricated with a 2 inch
mitered edge with an eased edge profile, and a 4 inch backsplash was
installed to meet the illuminated full-height backsplash.
The spirit of collaboration was alive and well on this project as the skilled
fabricators and installers of both stone and millwork worked interdependently
with the singular goal of a striking wet bar that would captivate any and
all guests of this stunning penthouse unit and rival the sweeping views of
Boston Common
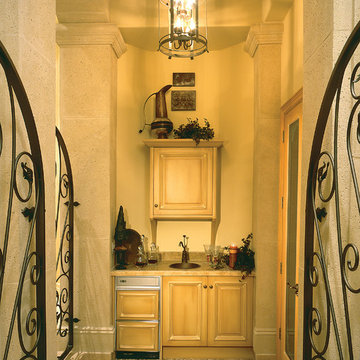
The Sater Design Collection's luxury, Mediterranean home "Monticello" (Plan #6907). http://saterdesign.com/product/monticello/
206 Billeder af orange hjemmebar med minikøkken
3
