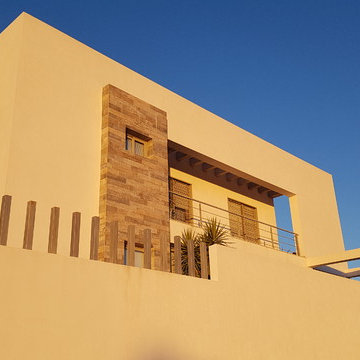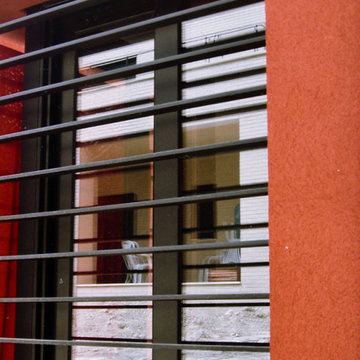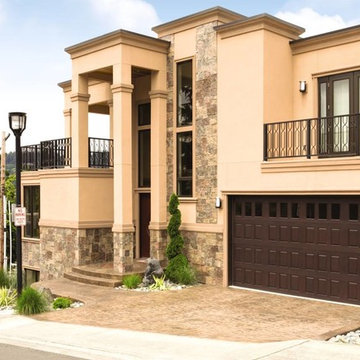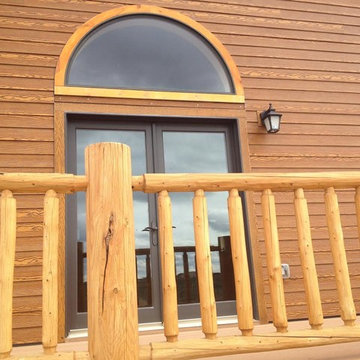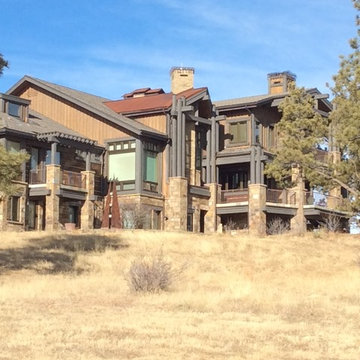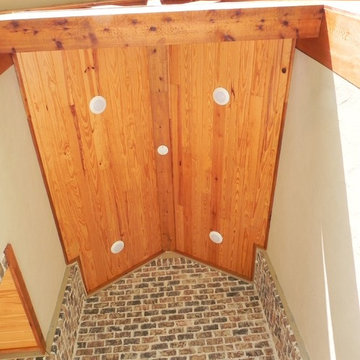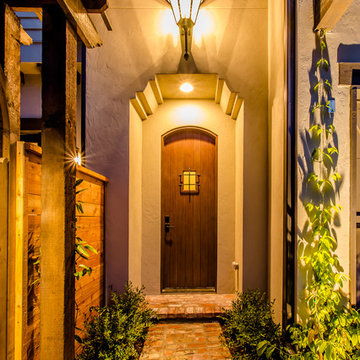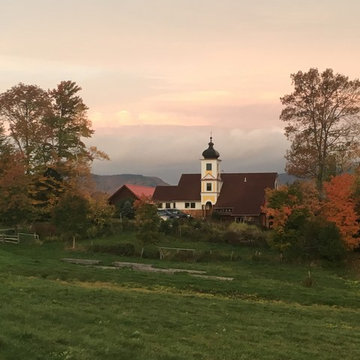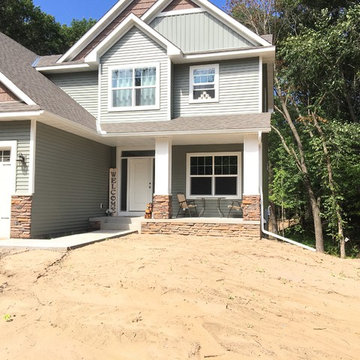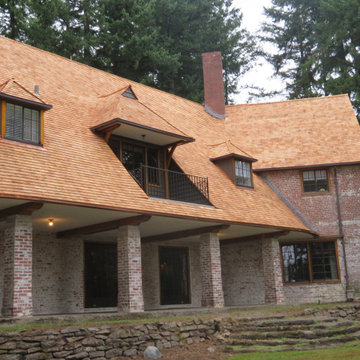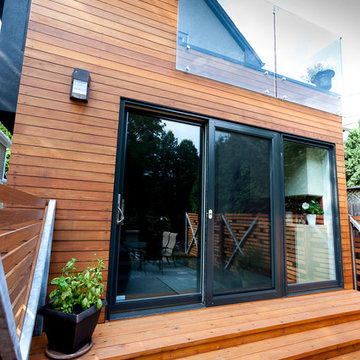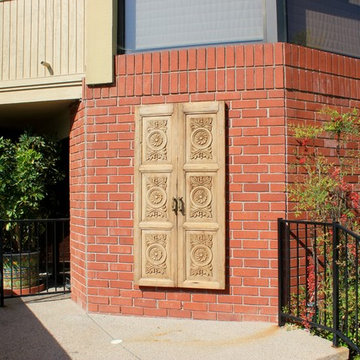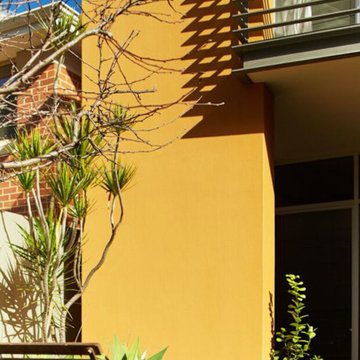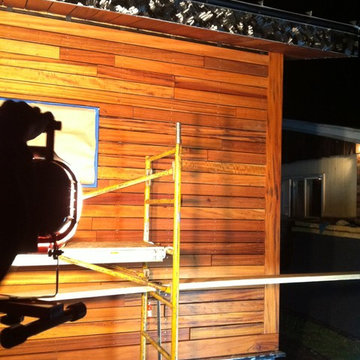288 Billeder af orange hus med blandet facade
Sorteret efter:
Budget
Sorter efter:Populær i dag
101 - 120 af 288 billeder
Item 1 ud af 3
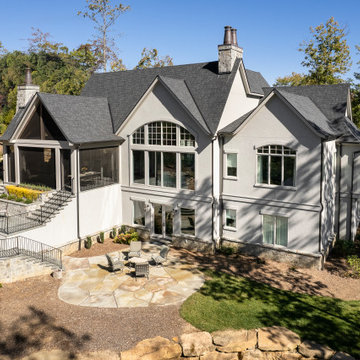
Asheville, NC mountain home located in Cliffs at Walnut Cove. Gray stucco and stone with taupe tones. Outdoor living with retractable screens, large windows, open floor plan, with great bunk room
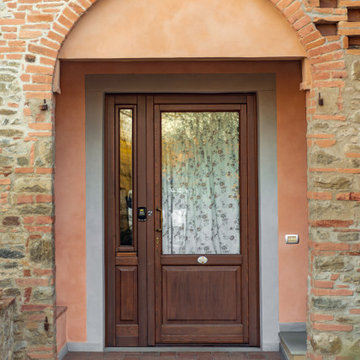
Committenti: Francesca & Davide. Ripresa fotografica: impiego obiettivo 70mm su pieno formato; macchina su treppiedi con allineamento ortogonale dell'inquadratura; impiego luce naturale esistente. Post-produzione: aggiustamenti base immagine; fusione manuale di livelli con differente esposizione per produrre un'immagine ad alto intervallo dinamico ma realistica; rimozione elementi di disturbo. Obiettivo commerciale: realizzazione fotografie di complemento ad annunci su siti web di affitti come Airbnb, Booking, eccetera; pubblicità su social network.
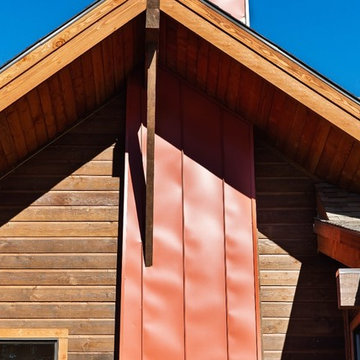
A beautiful custom built duplex built with a view of Winter Park Ski Resort. A spacious two-story home with rustic design expected in a Colorado home, but with a pop of color to give the home some rhythm.
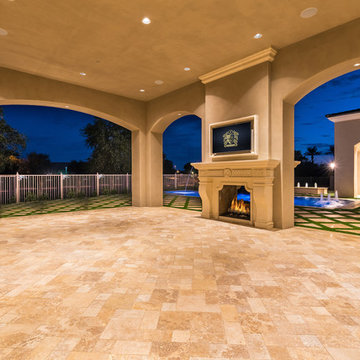
Outdoor kitchen and covered patio featuring travertine tile, an exterior fireplace, and recessed lighting.
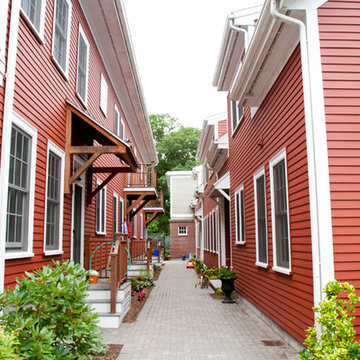
An adaptive reuse and reconstruction of a historic industrial building in Lexington, MA. The project provided thirteen large loft-style residences with period detailing throughout. Carved out of the varied existing building forms, each residence features a roof deck or patio and private entries. Thoughtful landscaping and paring scheme brought decaying industrial site to life to create a desirable residential community.
Peter Quinn Architects LLC
Photograph by Paula Nistal
288 Billeder af orange hus med blandet facade
6
