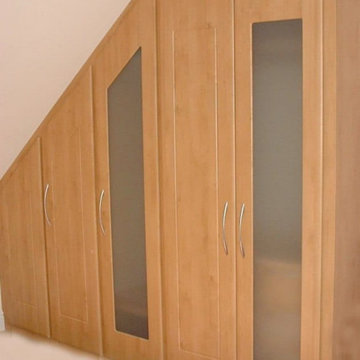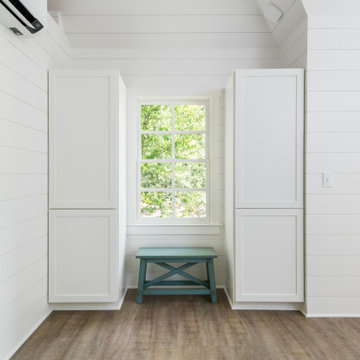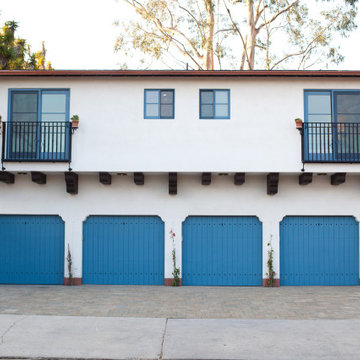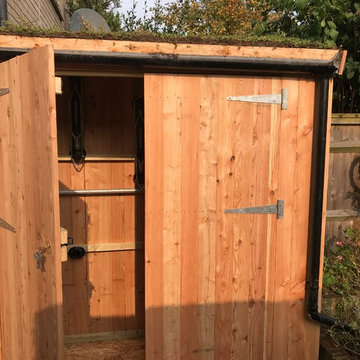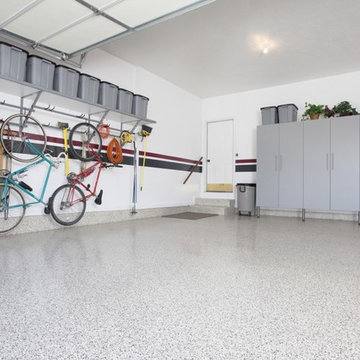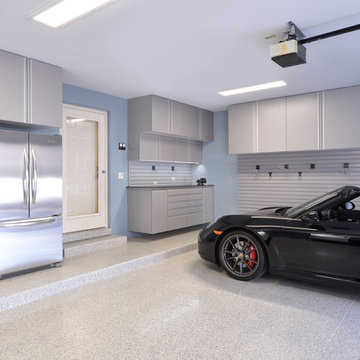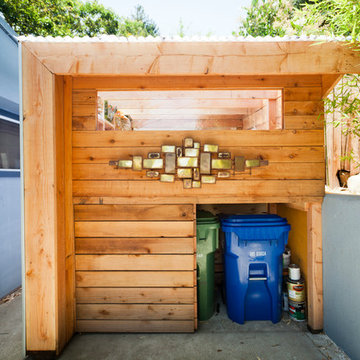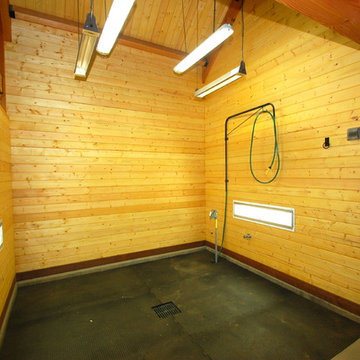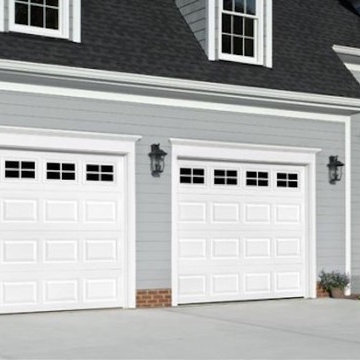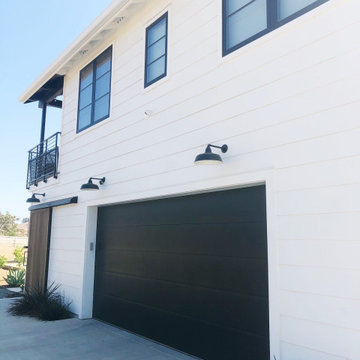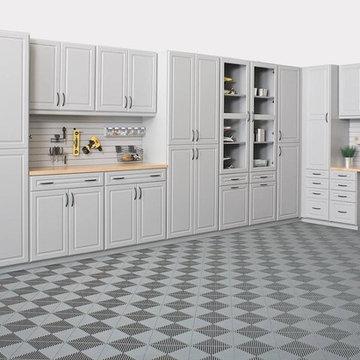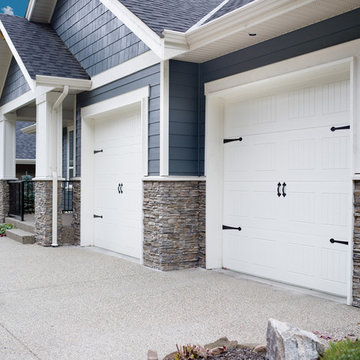11.210 Billeder af orange, hvid garage og skur
Sorteret efter:
Budget
Sorter efter:Populær i dag
181 - 200 af 11.210 billeder
Item 1 ud af 3
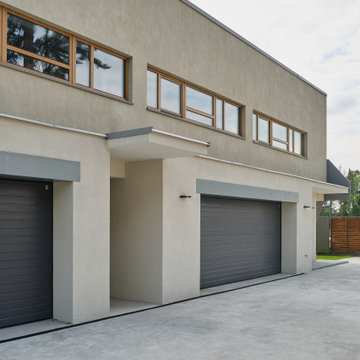
Загородная вилла. Северный фасад. Блок гаражей. Слева гараж для квадроциклов и лодок. Справа гараж на 2 автомобиля.
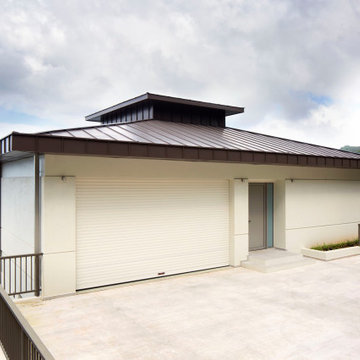
From the very first site visit the vision has been to capture the magnificent view and find ways to frame, surprise and combine it with movement through the building. This has been achieved in a Picturesque way by tantalising and choreographing the viewer’s experience.
The public-facing facade is muted with simple rendered panels, large overhanging roofs and a single point of entry, taking inspiration from Katsura Palace in Kyoto, Japan. Upon entering the cavernous and womb-like space the eye is drawn to a framed view of the Indian Ocean while the stair draws one down into the main house. Below, the panoramic vista opens up, book-ended by granitic cliffs, capped with lush tropical forests.
At the lower living level, the boundary between interior and veranda blur and the infinity pool seemingly flows into the ocean. Behind the stair, half a level up, the private sleeping quarters are concealed from view. Upstairs at entrance level, is a guest bedroom with en-suite bathroom, laundry, storage room and double garage. In addition, the family play-room on this level enjoys superb views in all directions towards the ocean and back into the house via an internal window.
In contrast, the annex is on one level, though it retains all the charm and rigour of its bigger sibling.
Internally, the colour and material scheme is minimalist with painted concrete and render forming the backdrop to the occasional, understated touches of steel, timber panelling and terrazzo. Externally, the facade starts as a rusticated rougher render base, becoming refined as it ascends the building. The composition of aluminium windows gives an overall impression of elegance, proportion and beauty. Both internally and externally, the structure is exposed and celebrated.
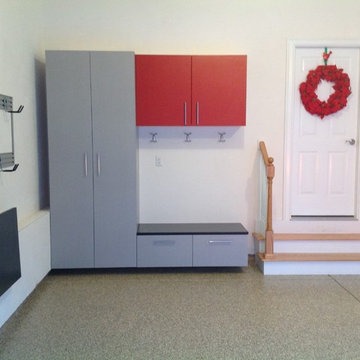
A mudroom turns your garage into an inviting entryway by building a bench, shoe storage and coat storage - Tailored Living of Southern & Seacoast NH
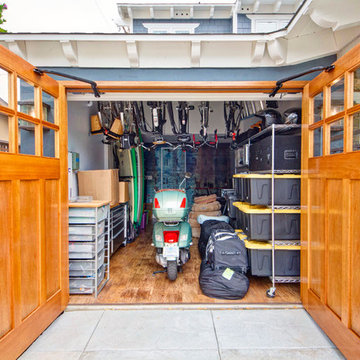
Carriage doors open to reveal a wealth of extra space in the garage, including an area custom built to accommodate a collection of bicycles hanging from the ceiling.
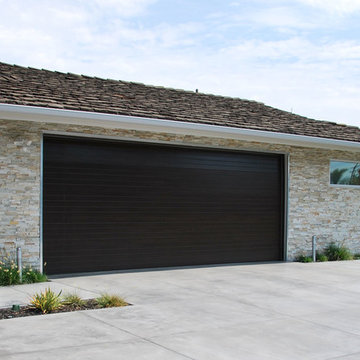
Modern Garage Doors and Gates by Dynamic Garage Door
Contact our Design Center: (855) 343-3667
Over the years, Dynamic Garage Door has built quality garage doors on a platform based on integrity, durability and architectural discernment. Our modern garage doors and gates are custom designed to enhance the homes of our clients throughout California and the rest of the nation.
This Orange County home built in the 1960's was Mid Century style ranch house that was renovated by the owner's personal taste for fine architecture. Working with this client was a pleasure and we were honored to collaborate in the results. Our experienced designers were able to use their knowledge to level with the client's vision and create minimalistic gates and garage doors that accentuated the home's natural Mid Century feel but with an astounding clean cut result that made the flow to modernism just fantastic.
Consult with us today and find out why Dynamic Garage Door is simply the choice for high end modern garage doors and gates!
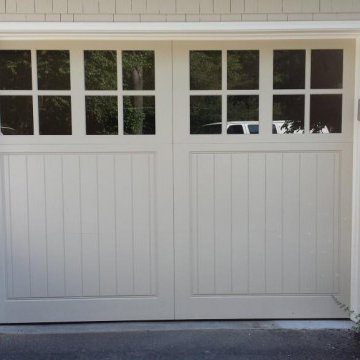
Have you ever been romanced by Europe’s cobblestone streets and classic entryways? The Euro-Dor® collection was designed for you. Manufactured from advanced materials that require very low-maintenance and provide enduring good looks, our Euro-Dor® designs bring Old-World class and polish to your home. Nothing will replace the sense of pride you will feel when you roll up to your garage dressed in a Fimbel Euro-Dor®.
What makes our Euro-Dor® so unique? We carve our designs into the face of the surface material of the door. This makes them extraordinarily customizable — if you can dream it, Garage Headquarters can make it.
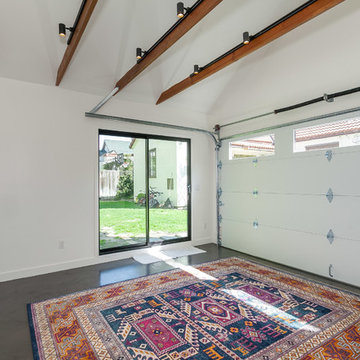
Perfect utilization of a detached, 2 car garage.
Now it has closets, a bathroom, amazing flooring and a sliding door
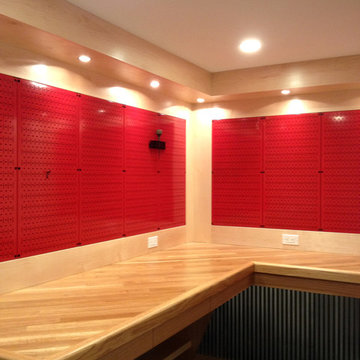
Wall Control red pegboard panels are up and ready for some tool organizing over a very nice workbench! Thanks for the great customer submission Howard!
11.210 Billeder af orange, hvid garage og skur
10
