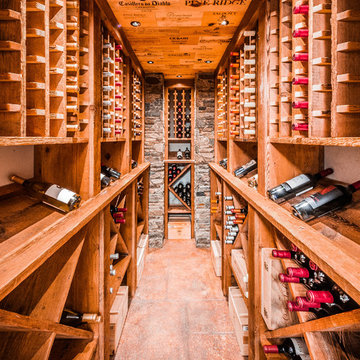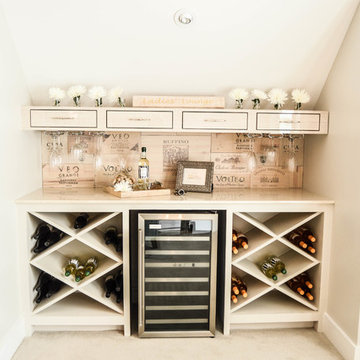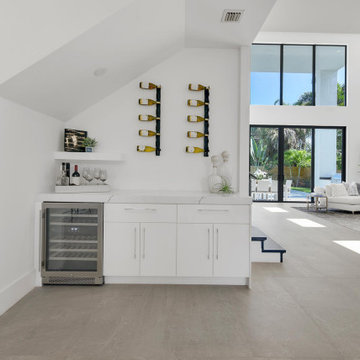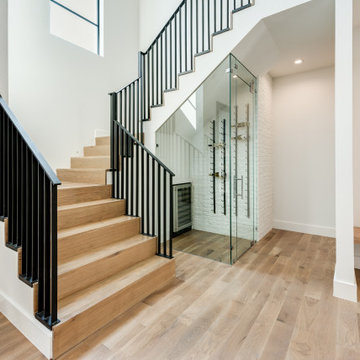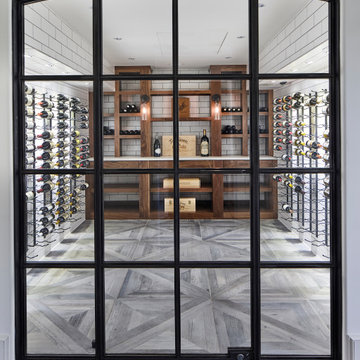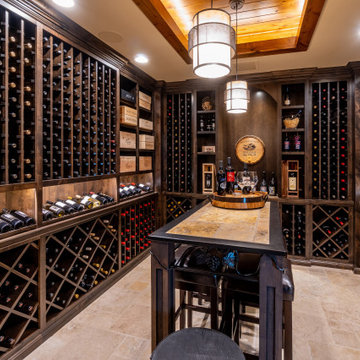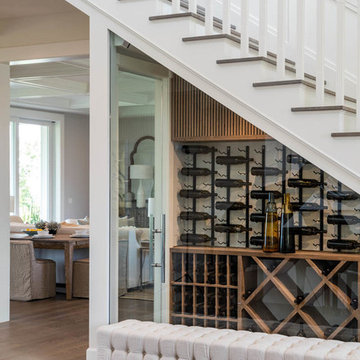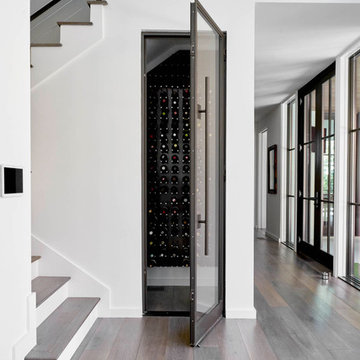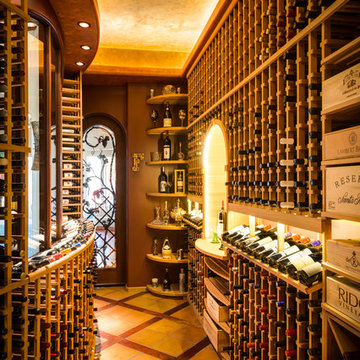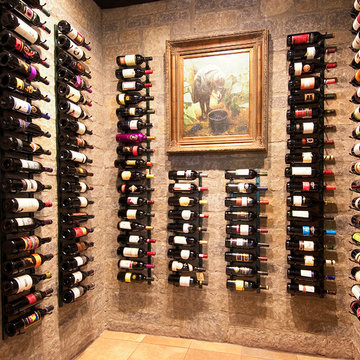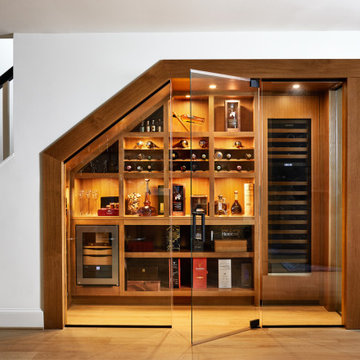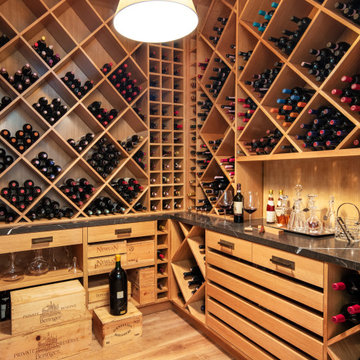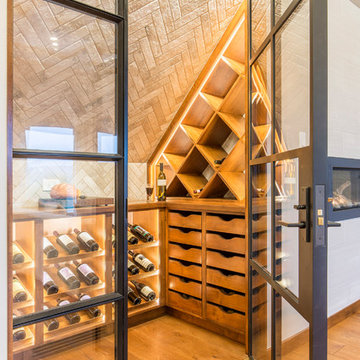5.066 Billeder af orange, hvid vinkælder
Sorteret efter:
Budget
Sorter efter:Populær i dag
1 - 20 af 5.066 billeder
Item 1 ud af 3
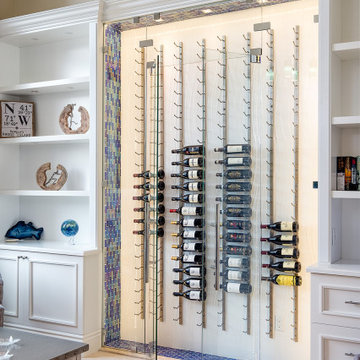
A custom wine enclosure with blue and turquoise mosaic tile, white wave porcelain tile, led lighting, and glass enclosure.
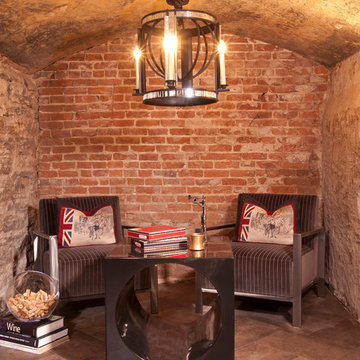
Slick and modern furnishings set against exposed brick create a perfect juxtaposition of old and new.
Photography: Jon Huelskamp
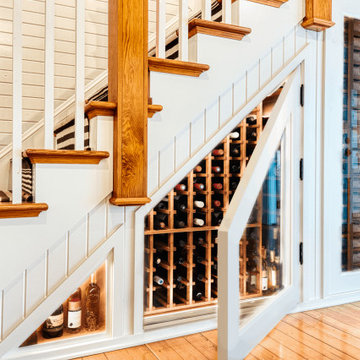
Renovating a historic home comes with a little extra responsibility. We custom matched the stained cherry racking, door hardware, and all the details to blend this under the stairs wine cellar seamlessly into its circa-1900 farmhouse surrounds.
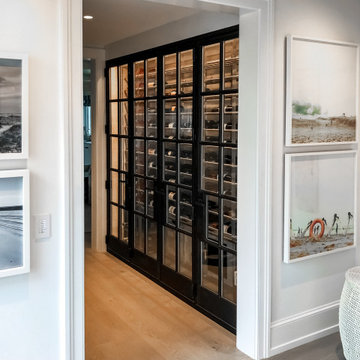
This hallway cellar is tucked away on the charming island of Nantucket. Architectural Plastics designed and built acrylic wine racks with steel rods to support the wine bottles.
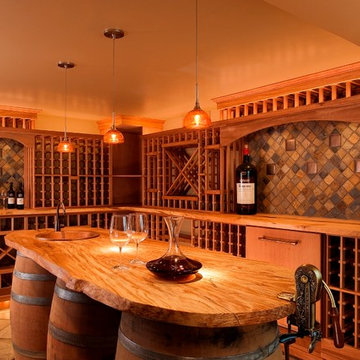
A mix of racking, display and large format storage. Low voltage lighting maintains temperature.
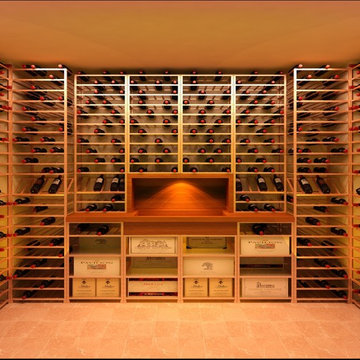
This sharp, contemporary wine cellar features the perfect juxtapostion of single depth wine racks on the facing wall, with tilted display shelves and case racking below a solid oak counter top; framed on either side by a tower of double depth wine racking. The display space for wine decanters, glasses and cellar books, together with the case storage below, forms the main focal point for the wine cellar.
Double depth racking was used along both the right and left sides of the room to maximise capacity for this passionate wine collector.

A riverfront property is a desirable piece of property duet to its proximity to a waterway and parklike setting. The value in this renovation to the customer was creating a home that allowed for maximum appreciation of the outside environment and integrating the outside with the inside, and this design achieved this goal completely.
To eliminate the fishbowl effect and sight-lines from the street the kitchen was strategically designed with a higher counter top space, wall areas were added and sinks and appliances were intentional placement. Open shelving in the kitchen and wine display area in the dining room was incorporated to display customer's pottery. Seating on two sides of the island maximize river views and conversation potential. Overall kitchen/dining/great room layout designed for parties, etc. - lots of gathering spots for people to hang out without cluttering the work triangle.
Eliminating walls in the ensuite provided a larger footprint for the area allowing for the freestanding tub and larger walk-in closet. Hardwoods, wood cabinets and the light grey colour pallet were carried through the entire home to integrate the space.
5.066 Billeder af orange, hvid vinkælder
1
